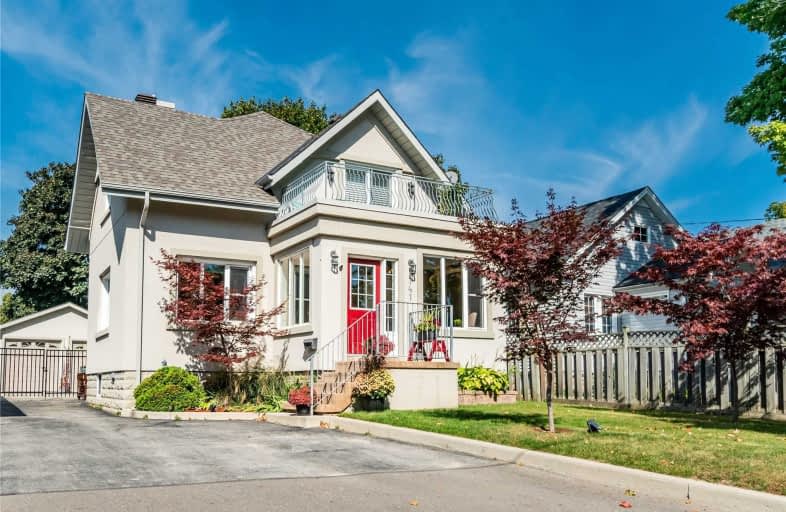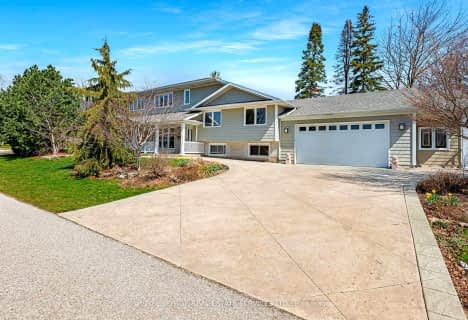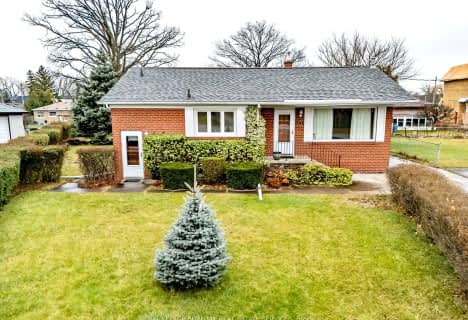
École élémentaire École élémentaire Gaetan-Gervais
Elementary: PublicOakwood Public School
Elementary: PublicSt James Separate School
Elementary: CatholicÉÉC Sainte-Marie-Oakville
Elementary: CatholicW H Morden Public School
Elementary: PublicPine Grove Public School
Elementary: PublicÉcole secondaire Gaétan Gervais
Secondary: PublicGary Allan High School - Oakville
Secondary: PublicGary Allan High School - STEP
Secondary: PublicThomas A Blakelock High School
Secondary: PublicSt Thomas Aquinas Roman Catholic Secondary School
Secondary: CatholicWhite Oaks High School
Secondary: Public- 2 bath
- 3 bed
- 1100 sqft
1241 Richards Crescent, Oakville, Ontario • L6H 1R5 • College Park














