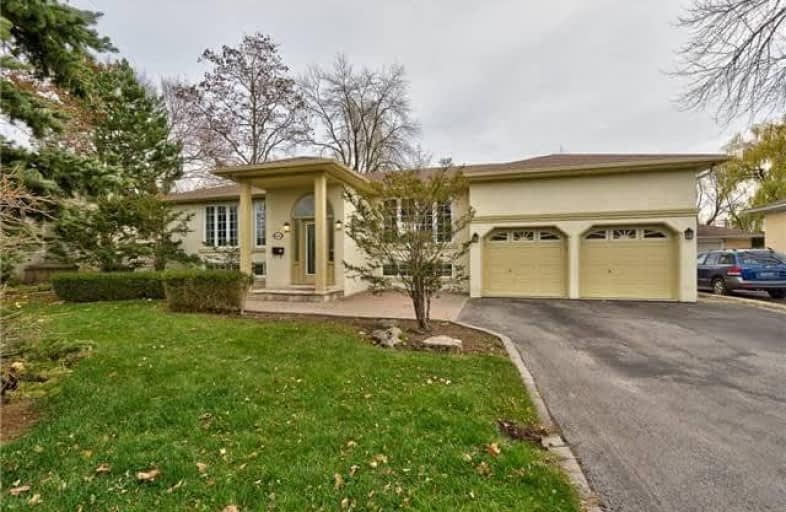Removed on Jun 01, 2018
Note: Property is not currently for sale or for rent.

-
Type: Detached
-
Style: Bungalow-Raised
-
Size: 2000 sqft
-
Lease Term: 1 Year
-
Possession: 5/16/2018
-
All Inclusive: N
-
Lot Size: 75 x 150 Feet
-
Age: No Data
-
Days on Site: 15 Days
-
Added: Sep 07, 2019 (2 weeks on market)
-
Updated:
-
Last Checked: 3 months ago
-
MLS®#: W4132062
-
Listed By: Aimhome realty inc., brokerage
Conveniently Located, Spectacular 4 Bdrm Property, Steps To Lake! Over $200K Spent To Renovate This Home From Top-To-Bottom W/New Modern Floor Plan. Spacious Master W/Walk-In Closet & Luxurious Ensuite. Gourmet Kitchen W/Samsung S/S Appls, Black Granite Counters & Island. Pot Lights & Hardwoods T/O, New Powder Rm, Family Rm W/Electric Fp & More! Finished W/O Bsmnt W/Rec Rm, 3 Bdrms & Full Bath. Back Yard Oasis W/Large Deck, 16' X 32' Saltwater Pool
Extras
All Elf's & Wdw Cvrgs, B/I S/S Dw, S/S Micro, S/S Stove, S/S Fridge, Washer And Dryer, 2 Gdo, Cvac, All Pool Equipment, Electric Fireplace. Prof Landscaped. Close To Shopping, Major Hwys, Go Station, Schools, Community Centre
Property Details
Facts for 1410 Rebecca Street, Oakville
Status
Days on Market: 15
Last Status: Suspended
Sold Date: Jun 17, 2025
Closed Date: Nov 30, -0001
Expiry Date: Jul 31, 2018
Unavailable Date: Jun 01, 2018
Input Date: May 17, 2018
Prior LSC: Listing with no contract changes
Property
Status: Lease
Property Type: Detached
Style: Bungalow-Raised
Size (sq ft): 2000
Area: Oakville
Community: Bronte East
Availability Date: 5/16/2018
Inside
Bedrooms: 4
Bathrooms: 3
Kitchens: 1
Rooms: 9
Den/Family Room: Yes
Air Conditioning: Central Air
Fireplace: Yes
Laundry: Ensuite
Washrooms: 3
Utilities
Utilities Included: N
Building
Basement: Fin W/O
Basement 2: Finished
Heat Type: Forced Air
Heat Source: Gas
Exterior: Brick
Exterior: Stucco/Plaster
Private Entrance: Y
Water Supply: Municipal
Special Designation: Unknown
Parking
Driveway: Pvt Double
Parking Included: Yes
Garage Spaces: 2
Garage Type: Attached
Covered Parking Spaces: 4
Total Parking Spaces: 4
Fees
Cable Included: No
Central A/C Included: No
Common Elements Included: No
Heating Included: No
Hydro Included: No
Water Included: No
Land
Cross Street: Third Line/East On R
Municipality District: Oakville
Fronting On: South
Pool: Inground
Sewer: Sewers
Lot Depth: 150 Feet
Lot Frontage: 75 Feet
Acres: < .50
Rooms
Room details for 1410 Rebecca Street, Oakville
| Type | Dimensions | Description |
|---|---|---|
| Living Ground | 2.57 x 4.27 | Hardwood Floor, Pot Lights, Crown Moulding |
| Dining Ground | 3.51 x 2.51 | Hardwood Floor, Pot Lights, Crown Moulding |
| Kitchen Ground | 2.97 x 2.90 | Hardwood Floor, Centre Island, Granite Counter |
| Family Ground | 3.84 x 4.14 | Hardwood Floor, Electric Fireplace, Large Window |
| Master Ground | 3.71 x 4.14 | Hardwood Floor, 5 Pc Ensuite, Pot Lights |
| Rec Lower | 5.24 x 3.53 | Hardwood Floor, Pot Lights, W/O To Yard |
| 2nd Br Lower | 2.69 x 3.15 | Hardwood Floor, Closet, Window |
| 3rd Br Lower | 3.56 x 4.09 | Hardwood Floor, Closet, Window |
| 4th Br Lower | 3.81 x 3.23 | Hardwood Floor, Window |
| Laundry Lower | 2.62 x 3.53 | Ceramic Floor |
| Utility Lower | 1.60 x 2.44 |
| XXXXXXXX | XXX XX, XXXX |
XXXXXXX XXX XXXX |
|
| XXX XX, XXXX |
XXXXXX XXX XXXX |
$X,XXX | |
| XXXXXXXX | XXX XX, XXXX |
XXXXXX XXX XXXX |
$X,XXX |
| XXX XX, XXXX |
XXXXXX XXX XXXX |
$X,XXX | |
| XXXXXXXX | XXX XX, XXXX |
XXXX XXX XXXX |
$XXX,XXX |
| XXX XX, XXXX |
XXXXXX XXX XXXX |
$XXX,XXX | |
| XXXXXXXX | XXX XX, XXXX |
XXXXXXX XXX XXXX |
|
| XXX XX, XXXX |
XXXXXX XXX XXXX |
$XXX,XXX | |
| XXXXXXXX | XXX XX, XXXX |
XXXXXXXX XXX XXXX |
|
| XXX XX, XXXX |
XXXXXX XXX XXXX |
$XXX,XXX | |
| XXXXXXXX | XXX XX, XXXX |
XXXXXXX XXX XXXX |
|
| XXX XX, XXXX |
XXXXXX XXX XXXX |
$X,XXX,XXX |
| XXXXXXXX XXXXXXX | XXX XX, XXXX | XXX XXXX |
| XXXXXXXX XXXXXX | XXX XX, XXXX | $2,995 XXX XXXX |
| XXXXXXXX XXXXXX | XXX XX, XXXX | $2,750 XXX XXXX |
| XXXXXXXX XXXXXX | XXX XX, XXXX | $2,750 XXX XXXX |
| XXXXXXXX XXXX | XXX XX, XXXX | $900,000 XXX XXXX |
| XXXXXXXX XXXXXX | XXX XX, XXXX | $929,900 XXX XXXX |
| XXXXXXXX XXXXXXX | XXX XX, XXXX | XXX XXXX |
| XXXXXXXX XXXXXX | XXX XX, XXXX | $949,900 XXX XXXX |
| XXXXXXXX XXXXXXXX | XXX XX, XXXX | XXX XXXX |
| XXXXXXXX XXXXXX | XXX XX, XXXX | $999,000 XXX XXXX |
| XXXXXXXX XXXXXXX | XXX XX, XXXX | XXX XXXX |
| XXXXXXXX XXXXXX | XXX XX, XXXX | $1,025,000 XXX XXXX |

École élémentaire Patricia-Picknell
Elementary: PublicBrookdale Public School
Elementary: PublicGladys Speers Public School
Elementary: PublicSt Joseph's School
Elementary: CatholicEastview Public School
Elementary: PublicPine Grove Public School
Elementary: PublicÉcole secondaire Gaétan Gervais
Secondary: PublicGary Allan High School - Oakville
Secondary: PublicAbbey Park High School
Secondary: PublicSt Ignatius of Loyola Secondary School
Secondary: CatholicThomas A Blakelock High School
Secondary: PublicSt Thomas Aquinas Roman Catholic Secondary School
Secondary: Catholic- 3 bath
- 4 bed
2462 Hixon Street, Oakville, Ontario • L6L 1V1 • Bronte West



