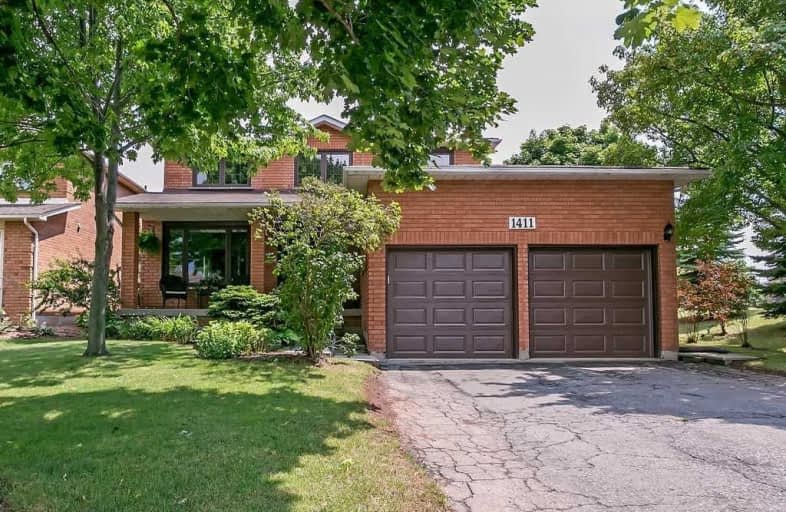Sold on Aug 11, 2020
Note: Property is not currently for sale or for rent.

-
Type: Detached
-
Style: 2-Storey
-
Lot Size: 58.96 x 119.75 Feet
-
Age: 31-50 years
-
Taxes: $5,027 per year
-
Days on Site: 4 Days
-
Added: Aug 07, 2020 (4 days on market)
-
Updated:
-
Last Checked: 3 hours ago
-
MLS®#: W4860789
-
Listed By: Re/max aboutowne realty corp., brokerage
Charming 4 + 2 Bedrm, 3.5 Bathrm Family Home In Glen Abbey On Deep Sunny Lot With Finished Basement. Formal Living & Dining Rms, Large Eat In Kitchen W/S/S Appliances. Close To Abbey Park High School (Highly Rated By The Fraser Institute), Glen Abbey Recreation Centre, Area Parks & Numerous Trails. Easy Access To Hwys, Transit & Go Train.
Extras
Include: S/S Kitchen Aid Fridge, Smooth Cook Top & Double Oven Range, Hood Fan, Microwave, Built In Dishwasher, Washer, Dryer, All Elf's, All Window Treatments, C/V, Gdo & Remote, Natural Gas Line & Weber Bbq Rental: Hot Water Tank
Property Details
Facts for 1411 Peartree Circle, Oakville
Status
Days on Market: 4
Last Status: Sold
Sold Date: Aug 11, 2020
Closed Date: Sep 09, 2020
Expiry Date: Oct 31, 2020
Sold Price: $1,215,000
Unavailable Date: Aug 11, 2020
Input Date: Aug 07, 2020
Prior LSC: Sold
Property
Status: Sale
Property Type: Detached
Style: 2-Storey
Age: 31-50
Area: Oakville
Community: Glen Abbey
Availability Date: Flexible
Inside
Bedrooms: 4
Bedrooms Plus: 2
Bathrooms: 4
Kitchens: 1
Rooms: 8
Den/Family Room: Yes
Air Conditioning: Central Air
Fireplace: Yes
Laundry Level: Lower
Central Vacuum: Y
Washrooms: 4
Building
Basement: Finished
Basement 2: Full
Heat Type: Forced Air
Heat Source: Gas
Exterior: Brick
Water Supply: Municipal
Special Designation: Unknown
Parking
Driveway: Pvt Double
Garage Spaces: 2
Garage Type: Attached
Covered Parking Spaces: 4
Total Parking Spaces: 6
Fees
Tax Year: 2020
Tax Legal Description: Plan M398 Lot 34
Taxes: $5,027
Highlights
Feature: Golf
Feature: Hospital
Feature: Park
Feature: Public Transit
Feature: Rec Centre
Feature: School
Land
Cross Street: 3rd Line/Greenridge/
Municipality District: Oakville
Fronting On: South
Pool: None
Sewer: Sewers
Lot Depth: 119.75 Feet
Lot Frontage: 58.96 Feet
Lot Irregularities: Aps
Acres: < .50
Zoning: Residential
Rooms
Room details for 1411 Peartree Circle, Oakville
| Type | Dimensions | Description |
|---|---|---|
| Living Main | 3.15 x 4.55 | |
| Dining Main | 3.22 x 3.69 | |
| Kitchen Main | 3.74 x 6.17 | |
| Family Main | 3.21 x 5.31 | |
| Master 2nd | 3.22 x 7.11 | |
| 2nd Br 2nd | 3.03 x 4.26 | |
| 3rd Br 2nd | 3.03 x 4.26 | |
| 4th Br 2nd | 3.06 x 3.08 | |
| Rec Bsmt | 3.02 x 8.15 | |
| 5th Br Bsmt | 3.05 x 4.06 | |
| Br Bsmt | 3.05 x 4.27 | |
| Laundry Bsmt | - |
| XXXXXXXX | XXX XX, XXXX |
XXXX XXX XXXX |
$X,XXX,XXX |
| XXX XX, XXXX |
XXXXXX XXX XXXX |
$X,XXX,XXX |
| XXXXXXXX XXXX | XXX XX, XXXX | $1,215,000 XXX XXXX |
| XXXXXXXX XXXXXX | XXX XX, XXXX | $1,068,800 XXX XXXX |

St Matthew's School
Elementary: CatholicSt. Teresa of Calcutta Elementary School
Elementary: CatholicSt Bernadette Separate School
Elementary: CatholicPilgrim Wood Public School
Elementary: PublicHeritage Glen Public School
Elementary: PublicWest Oak Public School
Elementary: PublicÉSC Sainte-Trinité
Secondary: CatholicAbbey Park High School
Secondary: PublicGarth Webb Secondary School
Secondary: PublicSt Ignatius of Loyola Secondary School
Secondary: CatholicThomas A Blakelock High School
Secondary: PublicHoly Trinity Catholic Secondary School
Secondary: Catholic

