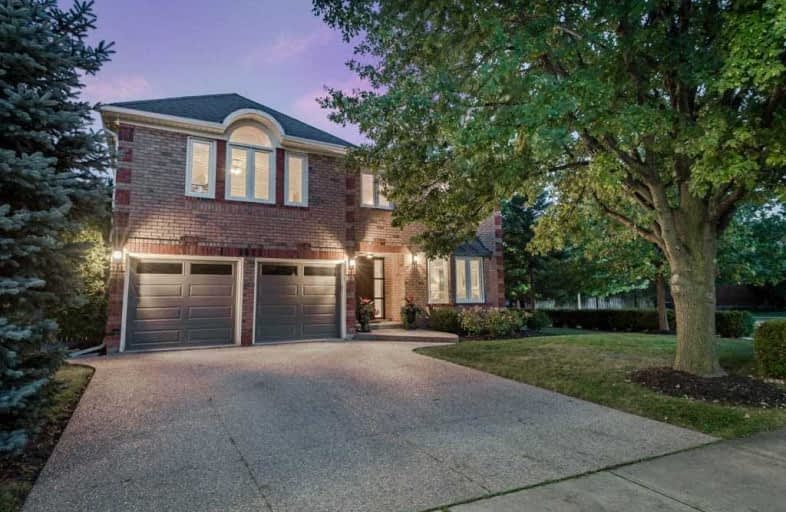Sold on Mar 11, 2020
Note: Property is not currently for sale or for rent.

-
Type: Detached
-
Style: 2-Storey
-
Size: 3500 sqft
-
Lot Size: 55.28 x 113.16 Feet
-
Age: 16-30 years
-
Taxes: $6,601 per year
-
Days on Site: 12 Days
-
Added: Feb 27, 2020 (1 week on market)
-
Updated:
-
Last Checked: 1 hour ago
-
MLS®#: W4703875
-
Listed By: Royal lepage real estate services ltd., brokerage
Welcome To Glen Abbey's Finest! This Exec Home Backs Onto The Mccraney Creek Trail System, 250M Walk To 2 Of Ontario's Top Rated Schools, & Combines Timeless Design, Modern Technology & Luxurious Finishes To Compliment Your Taste For The Finer Things In Life. Spacious Floor Plan Offers Over 4,000Sf Of Elegant Living Space Highlighted By A Timeless White Gourmet Kit W/Huge Quartz Island, High End Gas Range & Dual Ovens Next To A Large Entertainer's Dining Rm
Extras
W/Coffered Ceilings & B/I Speakers T/O. Relax In The Inviting Fr W/A Gas F/P, Or The Separate Lr. Main Floor Also Has A 2 Piece Powder Room, Office & Modern Laundry/Mudroom W/Access To A 2 Car Garage.Upstairs Offers 5 Spacious Bedrooms.
Property Details
Facts for 1412 Forestbrook Road, Oakville
Status
Days on Market: 12
Last Status: Sold
Sold Date: Mar 11, 2020
Closed Date: Jul 20, 2020
Expiry Date: Apr 30, 2020
Sold Price: $1,796,750
Unavailable Date: Mar 11, 2020
Input Date: Feb 27, 2020
Property
Status: Sale
Property Type: Detached
Style: 2-Storey
Size (sq ft): 3500
Age: 16-30
Area: Oakville
Community: Glen Abbey
Availability Date: Flexible
Inside
Bedrooms: 5
Bathrooms: 3
Kitchens: 1
Rooms: 10
Den/Family Room: Yes
Air Conditioning: Central Air
Fireplace: Yes
Laundry Level: Main
Central Vacuum: N
Washrooms: 3
Building
Basement: Finished
Basement 2: Full
Heat Type: Forced Air
Heat Source: Gas
Exterior: Brick
Elevator: N
Water Supply: Municipal
Special Designation: Unknown
Parking
Driveway: Pvt Double
Garage Spaces: 2
Garage Type: Attached
Covered Parking Spaces: 2
Total Parking Spaces: 4
Fees
Tax Year: 2019
Tax Legal Description: Pcl 50-1, Sec 20M401; Pl 20M401
Taxes: $6,601
Land
Cross Street: Pilgrims/Forestbrook
Municipality District: Oakville
Fronting On: South
Pool: Inground
Sewer: Sewers
Lot Depth: 113.16 Feet
Lot Frontage: 55.28 Feet
Acres: < .50
Additional Media
- Virtual Tour: http://www.1412forestbrookroad.com/?mls
Rooms
Room details for 1412 Forestbrook Road, Oakville
| Type | Dimensions | Description |
|---|---|---|
| Living Main | 5.49 x 3.66 | Hardwood Floor, French Doors, Crown Moulding |
| Dining Main | 3.84 x 3.99 | Hardwood Floor, Coffered Ceiling |
| Office Main | 3.38 x 4.17 | Hardwood Floor, Pot Lights |
| Family Main | 5.97 x 4.05 | Hardwood Floor, Fireplace, Pot Lights |
| Kitchen Main | 5.49 x 3.05 | Stainless Steel Appl, Sliding Doors, O/Looks Backyard |
| Master 2nd | 4.05 x 7.62 | 5 Pc Ensuite, W/I Closet |
| 2nd Br 2nd | 5.39 x 3.38 | Broadloom, Double Closet |
| 3rd Br 2nd | 3.66 x 4.60 | Broadloom, Double Closet |
| 4th Br 2nd | 3.66 x 3.66 | Broadloom, Double Closet |
| 5th Br 2nd | 3.72 x 4.14 | Broadloom, Double Closet |
| Rec Bsmt | 6.00 x 4.85 | |
| Games Bsmt | 11.58 x 4.36 |
| XXXXXXXX | XXX XX, XXXX |
XXXX XXX XXXX |
$X,XXX,XXX |
| XXX XX, XXXX |
XXXXXX XXX XXXX |
$X,XXX,XXX |
| XXXXXXXX XXXX | XXX XX, XXXX | $1,796,750 XXX XXXX |
| XXXXXXXX XXXXXX | XXX XX, XXXX | $1,828,500 XXX XXXX |

St Matthew's School
Elementary: CatholicSt. Teresa of Calcutta Elementary School
Elementary: CatholicSt Bernadette Separate School
Elementary: CatholicPilgrim Wood Public School
Elementary: PublicHeritage Glen Public School
Elementary: PublicWest Oak Public School
Elementary: PublicGary Allan High School - Oakville
Secondary: PublicÉSC Sainte-Trinité
Secondary: CatholicAbbey Park High School
Secondary: PublicGarth Webb Secondary School
Secondary: PublicSt Ignatius of Loyola Secondary School
Secondary: CatholicHoly Trinity Catholic Secondary School
Secondary: Catholic

