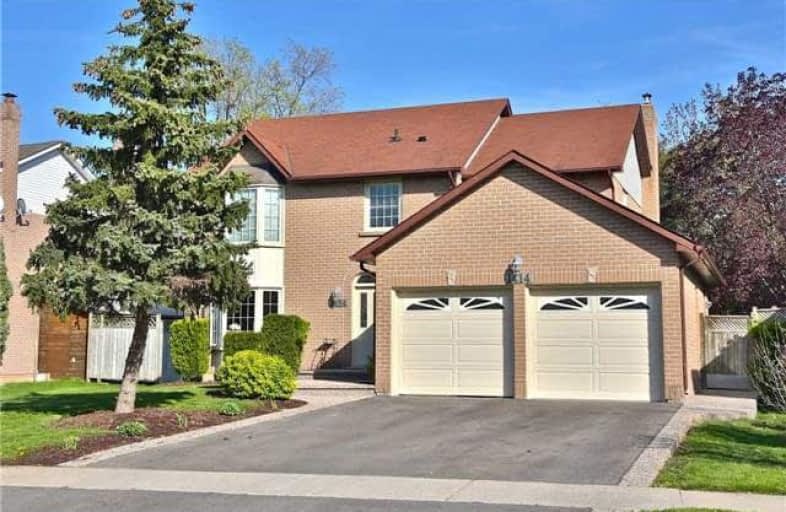Sold on Jun 15, 2018
Note: Property is not currently for sale or for rent.

-
Type: Detached
-
Style: 2-Storey
-
Size: 2000 sqft
-
Lot Size: 62.78 x 101.71 Feet
-
Age: 16-30 years
-
Taxes: $5,204 per year
-
Days on Site: 32 Days
-
Added: Sep 07, 2019 (1 month on market)
-
Updated:
-
Last Checked: 3 months ago
-
MLS®#: W4128532
-
Listed By: Royal lepage real estate services loretta phinney, brokerage
This Totally Renovated 4 Bedroom Is Situated On A Quiet Court In Southwest Oakville & Just Steps To Park. Oak Hardwood Floors, Crown Moulding, Led Pot Lights, Quartz Countertops & Designer Light Fixtures Throughout. Great Floor Plan With Main Floor Laundry & Walk Out Kitchen Which Is Open To The Family Room. Spacious Bedrooms; The Master Boasting A Marble Ensuite With Glass Shower & His/Hers Sinks. The South Facing Backyard Has Great Exposure & A Large Deck.
Extras
New Frigidaire Stainless Appliances: Fridge, Wall Oven, Microwave, Gas Cooktop, Dishwasher, Hood Fan. Samsung Washer And Dryer, Light Fixtures, Hot Water Tank, Furnace And Ac Are Owned.
Property Details
Facts for 1414 Helen Court, Oakville
Status
Days on Market: 32
Last Status: Sold
Sold Date: Jun 15, 2018
Closed Date: Aug 09, 2018
Expiry Date: Jul 14, 2018
Sold Price: $1,115,000
Unavailable Date: Jun 15, 2018
Input Date: May 15, 2018
Property
Status: Sale
Property Type: Detached
Style: 2-Storey
Size (sq ft): 2000
Age: 16-30
Area: Oakville
Community: Bronte East
Availability Date: Tba
Inside
Bedrooms: 4
Bathrooms: 3
Kitchens: 1
Rooms: 8
Den/Family Room: Yes
Air Conditioning: Central Air
Fireplace: No
Laundry Level: Main
Washrooms: 3
Building
Basement: Unfinished
Heat Type: Forced Air
Heat Source: Gas
Exterior: Brick
Water Supply: Municipal
Special Designation: Unknown
Parking
Driveway: Pvt Double
Garage Spaces: 2
Garage Type: Attached
Covered Parking Spaces: 4
Total Parking Spaces: 6
Fees
Tax Year: 2017
Tax Legal Description: Plan M391 Lot 5
Taxes: $5,204
Highlights
Feature: Fenced Yard
Feature: Library
Feature: Park
Feature: Public Transit
Feature: School
Land
Cross Street: Third Line/Rebecca S
Municipality District: Oakville
Fronting On: South
Pool: None
Sewer: Sewers
Lot Depth: 101.71 Feet
Lot Frontage: 62.78 Feet
Additional Media
- Virtual Tour: https://tours.jmacphotography.ca/948238?idx=1
Rooms
Room details for 1414 Helen Court, Oakville
| Type | Dimensions | Description |
|---|---|---|
| Living Main | 3.56 x 8.71 | Hardwood Floor, Open Concept, Bay Window |
| Dining Main | 3.56 x 8.71 | Hardwood Floor, Combined W/Living, Crown Moulding |
| Kitchen Main | 3.68 x 5.33 | Centre Island, Stainless Steel Appl, W/O To Deck |
| Family Main | 3.53 x 5.41 | Hardwood Floor, Crown Moulding, Pot Lights |
| Master 2nd | 3.56 x 5.16 | 4 Pc Ensuite, W/I Closet, Hardwood Floor |
| Br 2nd | 3.45 x 4.55 | Hardwood Floor, Double Closet, Crown Moulding |
| Br 2nd | 3.43 x 3.73 | Hardwood Floor, Double Closet, Crown Moulding |
| Br 2nd | 3.23 x 3.51 | Hardwood Floor, Double Closet, Crown Moulding |
| XXXXXXXX | XXX XX, XXXX |
XXXX XXX XXXX |
$X,XXX,XXX |
| XXX XX, XXXX |
XXXXXX XXX XXXX |
$X,XXX,XXX | |
| XXXXXXXX | XXX XX, XXXX |
XXXXXXXX XXX XXXX |
|
| XXX XX, XXXX |
XXXXXX XXX XXXX |
$X,XXX,XXX | |
| XXXXXXXX | XXX XX, XXXX |
XXXXXXX XXX XXXX |
|
| XXX XX, XXXX |
XXXXXX XXX XXXX |
$X,XXX,XXX | |
| XXXXXXXX | XXX XX, XXXX |
XXXX XXX XXXX |
$XXX,XXX |
| XXX XX, XXXX |
XXXXXX XXX XXXX |
$XXX,XXX |
| XXXXXXXX XXXX | XXX XX, XXXX | $1,115,000 XXX XXXX |
| XXXXXXXX XXXXXX | XXX XX, XXXX | $1,150,000 XXX XXXX |
| XXXXXXXX XXXXXXXX | XXX XX, XXXX | XXX XXXX |
| XXXXXXXX XXXXXX | XXX XX, XXXX | $1,175,000 XXX XXXX |
| XXXXXXXX XXXXXXX | XXX XX, XXXX | XXX XXXX |
| XXXXXXXX XXXXXX | XXX XX, XXXX | $1,279,000 XXX XXXX |
| XXXXXXXX XXXX | XXX XX, XXXX | $805,000 XXX XXXX |
| XXXXXXXX XXXXXX | XXX XX, XXXX | $878,800 XXX XXXX |

École élémentaire Patricia-Picknell
Elementary: PublicBrookdale Public School
Elementary: PublicGladys Speers Public School
Elementary: PublicSt Joseph's School
Elementary: CatholicEastview Public School
Elementary: PublicPine Grove Public School
Elementary: PublicÉcole secondaire Gaétan Gervais
Secondary: PublicGary Allan High School - Oakville
Secondary: PublicAbbey Park High School
Secondary: PublicSt Ignatius of Loyola Secondary School
Secondary: CatholicThomas A Blakelock High School
Secondary: PublicSt Thomas Aquinas Roman Catholic Secondary School
Secondary: Catholic- 4 bath
- 4 bed
- 1500 sqft
2010 Blue Jay Boulevard, Oakville, Ontario • L6M 3W2 • West Oak Trails
- 4 bath
- 4 bed
- 1500 sqft
1390 Brookstar Drive, Oakville, Ontario • L6M 3W2 • West Oak Trails




