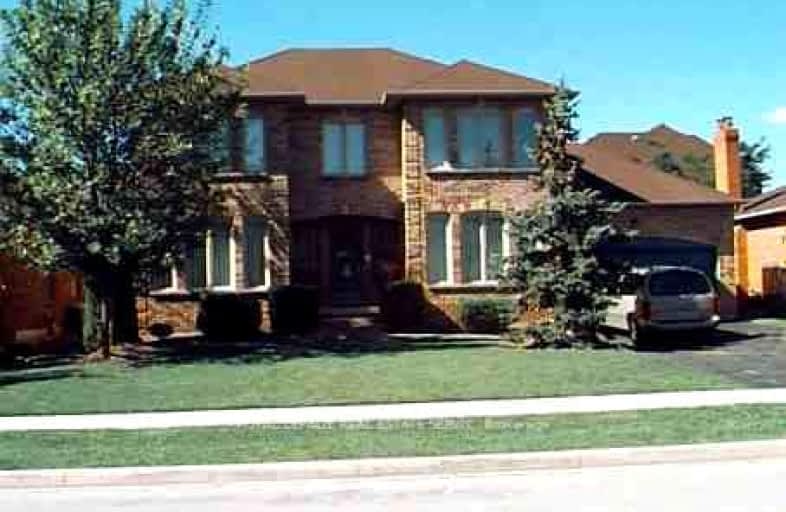Car-Dependent
- Almost all errands require a car.
15
/100
Some Transit
- Most errands require a car.
35
/100
Bikeable
- Some errands can be accomplished on bike.
68
/100

St Johns School
Elementary: Catholic
1.28 km
Abbey Lane Public School
Elementary: Public
1.14 km
St Matthew's School
Elementary: Catholic
1.18 km
St. Teresa of Calcutta Elementary School
Elementary: Catholic
0.93 km
Pilgrim Wood Public School
Elementary: Public
1.70 km
West Oak Public School
Elementary: Public
0.95 km
Gary Allan High School - Oakville
Secondary: Public
2.36 km
Gary Allan High School - STEP
Secondary: Public
2.36 km
Abbey Park High School
Secondary: Public
1.70 km
St Ignatius of Loyola Secondary School
Secondary: Catholic
0.88 km
Holy Trinity Catholic Secondary School
Secondary: Catholic
2.56 km
White Oaks High School
Secondary: Public
2.45 km
-
Heritage Way Park
Oakville ON 2.42km -
Trafalgar Memorial Park
Central Park Dr. & Oak Park Drive, Oakville ON 3.47km -
Holton Heights Park
1315 Holton Heights Dr, Oakville ON 3.93km
-
TD Bank Financial Group
1424 Upper Middle Rd W, Oakville ON L6M 3G3 1.67km -
RBC Royal Bank
2501 3rd Line (Dundas St W), Oakville ON L6M 5A9 2.84km -
TD Bank Financial Group
321 Iroquois Shore Rd, Oakville ON L6H 1M3 3.51km


