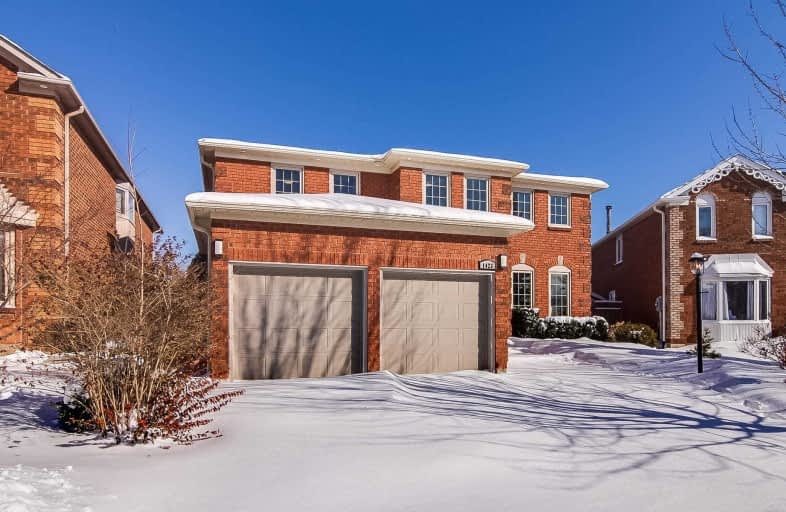Sold on Feb 04, 2019
Note: Property is not currently for sale or for rent.

-
Type: Detached
-
Style: 2-Storey
-
Size: 3500 sqft
-
Lot Size: 43.45 x 117.48 Feet
-
Age: No Data
-
Taxes: $8,218 per year
-
Days on Site: 5 Days
-
Added: Jan 30, 2019 (5 days on market)
-
Updated:
-
Last Checked: 3 months ago
-
MLS®#: W4348830
-
Listed By: Re/max realtron realty inc., brokerage
Like A Model Home...One Of Largest Floor Plan In Glen Abbey On Pie Shaped Lot. A Masterpiece Renovation. Mattamy 3850 Sqf + Finished Lower Level With Separate Entrance. 6"Hw Floor Thru// Grand Foyer With Scarlett O'hara Oak Staircse Leading To 5 Bedrooms With 2Ensuites On 2nd Floor. New Open Concep Kitchen W/Island, S/S Appliances, Main Floor Office.Heated Ensuite Floor. Quiet Executive Street Surrouded By Parks Trails.
Extras
Napolean Float Fireplace//Designer Crystal Chandelier& All Light Fixtures, Window Coverings & All S/S Appliances, Washer & Dryer. Furnance/Ac/Cvc. Nest Thromostat. Bsmt Nanny's Bedroom& Sep Entrance //Pls Check V-Tour//
Property Details
Facts for 1423 Cobbler Lane, Oakville
Status
Days on Market: 5
Last Status: Sold
Sold Date: Feb 04, 2019
Closed Date: Apr 05, 2019
Expiry Date: Mar 31, 2019
Sold Price: $1,615,000
Unavailable Date: Feb 04, 2019
Input Date: Jan 30, 2019
Property
Status: Sale
Property Type: Detached
Style: 2-Storey
Size (sq ft): 3500
Area: Oakville
Community: Glen Abbey
Availability Date: Immed
Inside
Bedrooms: 5
Bedrooms Plus: 1
Bathrooms: 5
Kitchens: 1
Rooms: 16
Den/Family Room: Yes
Air Conditioning: Central Air
Fireplace: Yes
Laundry Level: Main
Central Vacuum: Y
Washrooms: 5
Utilities
Electricity: Yes
Gas: Yes
Cable: Yes
Telephone: Yes
Building
Basement: Finished
Basement 2: Sep Entrance
Heat Type: Forced Air
Heat Source: Gas
Exterior: Brick
Elevator: N
UFFI: No
Water Supply: Municipal
Special Designation: Unknown
Other Structures: Garden Shed
Parking
Driveway: Pvt Double
Garage Spaces: 2
Garage Type: Attached
Covered Parking Spaces: 3
Fees
Tax Year: 2018
Tax Legal Description: Pcl 6-1, Sec 20M513; Lt6 Pl 20M513, S/T H45718
Taxes: $8,218
Highlights
Feature: Hospital
Feature: Library
Feature: Park
Feature: Public Transit
Feature: Rec Centre
Feature: School
Land
Cross Street: Cobbler Lane & Herit
Municipality District: Oakville
Fronting On: East
Parcel Number: 248610115
Pool: None
Sewer: Sewers
Lot Depth: 117.48 Feet
Lot Frontage: 43.45 Feet
Lot Irregularities: Pie Shaped
Zoning: Residential
Additional Media
- Virtual Tour: https://realtron.ultimate-exposure.ca/1219869?idx=1
Rooms
Room details for 1423 Cobbler Lane, Oakville
| Type | Dimensions | Description |
|---|---|---|
| Kitchen Main | 4.15 x 4.39 | Hardwood Floor, B/I Appliances |
| Breakfast Main | 5.05 x 3.77 | Hardwood Floor, W/O To Yard, Pot Lights |
| Family Main | 5.50 x 4.53 | Hardwood Floor, Bow Window, Fireplace |
| Living Main | 9.72 x 3.62 | Hardwood Floor, Combined W/Living, Window |
| Dining Main | 9.72 x 3.62 | Hardwood Floor, Combined W/Dining, Fireplace |
| Den Main | 3.85 x 3.65 | Hardwood Floor, Window, French Doors |
| Master Upper | 7.42 x 4.74 | Hardwood Floor, W/I Closet, 5 Pc Ensuite |
| 2nd Br Upper | 4.55 x 3.82 | Hardwood Floor, Window, Closet |
| 3rd Br Upper | 3.74 x 3.46 | Hardwood Floor, W/I Closet, Semi Ensuite |
| 4th Br Upper | 3.27 x 3.64 | Hardwood Floor, Closet, Semi Ensuite |
| 5th Br Upper | 3.85 x 3.46 | Hardwood Floor, Closet, Window |
| Rec Lower | 7.55 x 8.90 | Laminate, Wet Bar, Window |
| XXXXXXXX | XXX XX, XXXX |
XXXX XXX XXXX |
$X,XXX,XXX |
| XXX XX, XXXX |
XXXXXX XXX XXXX |
$X,XXX,XXX | |
| XXXXXXXX | XXX XX, XXXX |
XXXXXXX XXX XXXX |
|
| XXX XX, XXXX |
XXXXXX XXX XXXX |
$X,XXX,XXX | |
| XXXXXXXX | XXX XX, XXXX |
XXXXXXX XXX XXXX |
|
| XXX XX, XXXX |
XXXXXX XXX XXXX |
$X,XXX,XXX | |
| XXXXXXXX | XXX XX, XXXX |
XXXXXXX XXX XXXX |
|
| XXX XX, XXXX |
XXXXXX XXX XXXX |
$X,XXX,XXX | |
| XXXXXXXX | XXX XX, XXXX |
XXXXXXX XXX XXXX |
|
| XXX XX, XXXX |
XXXXXX XXX XXXX |
$X,XXX,XXX | |
| XXXXXXXX | XXX XX, XXXX |
XXXX XXX XXXX |
$X,XXX,XXX |
| XXX XX, XXXX |
XXXXXX XXX XXXX |
$X,XXX,XXX |
| XXXXXXXX XXXX | XXX XX, XXXX | $1,615,000 XXX XXXX |
| XXXXXXXX XXXXXX | XXX XX, XXXX | $1,649,888 XXX XXXX |
| XXXXXXXX XXXXXXX | XXX XX, XXXX | XXX XXXX |
| XXXXXXXX XXXXXX | XXX XX, XXXX | $1,699,000 XXX XXXX |
| XXXXXXXX XXXXXXX | XXX XX, XXXX | XXX XXXX |
| XXXXXXXX XXXXXX | XXX XX, XXXX | $1,750,000 XXX XXXX |
| XXXXXXXX XXXXXXX | XXX XX, XXXX | XXX XXXX |
| XXXXXXXX XXXXXX | XXX XX, XXXX | $1,798,800 XXX XXXX |
| XXXXXXXX XXXXXXX | XXX XX, XXXX | XXX XXXX |
| XXXXXXXX XXXXXX | XXX XX, XXXX | $1,888,000 XXX XXXX |
| XXXXXXXX XXXX | XXX XX, XXXX | $1,200,000 XXX XXXX |
| XXXXXXXX XXXXXX | XXX XX, XXXX | $1,198,000 XXX XXXX |

St Joan of Arc Catholic Elementary School
Elementary: CatholicSt Bernadette Separate School
Elementary: CatholicPilgrim Wood Public School
Elementary: PublicCaptain R. Wilson Public School
Elementary: PublicHeritage Glen Public School
Elementary: PublicSt. John Paul II Catholic Elementary School
Elementary: CatholicÉSC Sainte-Trinité
Secondary: CatholicAbbey Park High School
Secondary: PublicGarth Webb Secondary School
Secondary: PublicSt Ignatius of Loyola Secondary School
Secondary: CatholicThomas A Blakelock High School
Secondary: PublicHoly Trinity Catholic Secondary School
Secondary: Catholic- 4 bath
- 5 bed
2254 Yates Court, Oakville, Ontario • L6L 5K6 • Bronte West
- 6 bath
- 5 bed
- 2500 sqft
2408 Edward Leaver Trail, Oakville, Ontario • L6M 4G3 • 1007 - GA Glen Abbey




