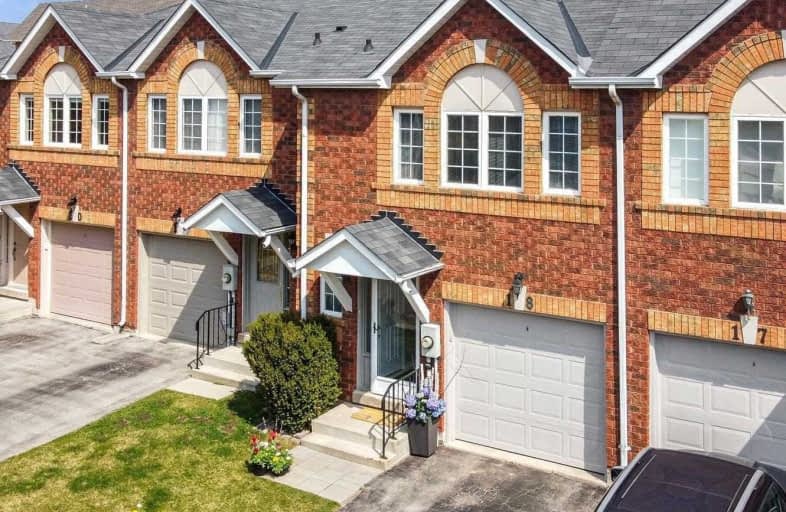Somewhat Walkable
- Some errands can be accomplished on foot.
Some Transit
- Most errands require a car.
Very Bikeable
- Most errands can be accomplished on bike.

Abbey Lane Public School
Elementary: PublicSt Matthew's School
Elementary: CatholicSt Bernadette Separate School
Elementary: CatholicPilgrim Wood Public School
Elementary: PublicHeritage Glen Public School
Elementary: PublicWest Oak Public School
Elementary: PublicGary Allan High School - Oakville
Secondary: PublicGary Allan High School - STEP
Secondary: PublicAbbey Park High School
Secondary: PublicGarth Webb Secondary School
Secondary: PublicSt Ignatius of Loyola Secondary School
Secondary: CatholicThomas A Blakelock High School
Secondary: Public-
Old Abbey Lane Park
2.02km -
West Oak Trails Park
2.27km -
Coronation Park
1426 Lakeshore Rd W (at Westminster Dr.), Oakville ON L6L 1G2 3.75km
-
TD Bank Financial Group
3rd Line (Upper Middle Rd), Oakville ON 0.33km -
Scotiabank
1500 Upper Middle Rd W (3rd Line), Oakville ON L6M 3G3 1.38km -
CIBC
1515 Rebecca St (3rd Line), Oakville ON L6L 5G8 2.73km
More about this building
View 1425 Abbeywood Drive, Oakville- 3 bath
- 2 bed
- 1200 sqft
13-2614 Dashwood Drive, Oakville, Ontario • L6M 0K5 • 1022 - WT West Oak Trails
- 3 bath
- 2 bed
- 1200 sqft
49-2614 Dashwood Drive, Oakville, Ontario • L6M 0K5 • West Oak Trails
- 3 bath
- 2 bed
- 1200 sqft
29-2614 Dashwood Drive, Oakville, Ontario • L6M 0K5 • 1022 - WT West Oak Trails





