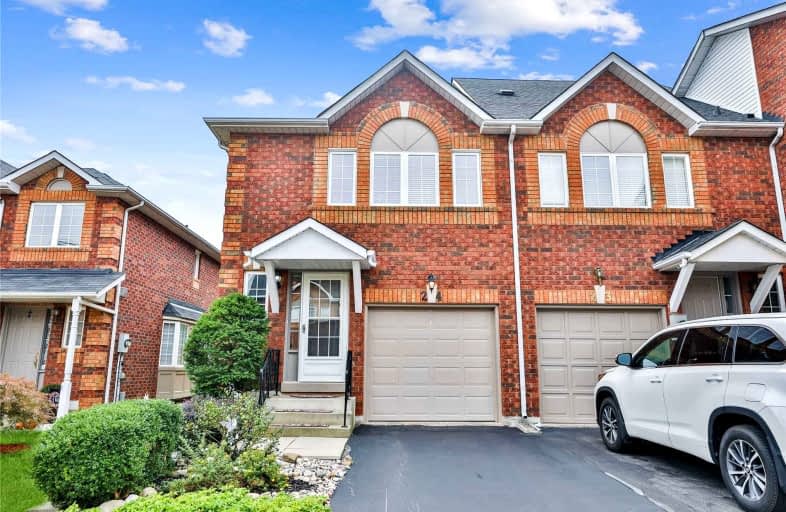Somewhat Walkable
- Some errands can be accomplished on foot.
64
/100
Some Transit
- Most errands require a car.
37
/100
Very Bikeable
- Most errands can be accomplished on bike.
71
/100

Abbey Lane Public School
Elementary: Public
2.05 km
St Matthew's School
Elementary: Catholic
1.32 km
St Bernadette Separate School
Elementary: Catholic
0.93 km
Pilgrim Wood Public School
Elementary: Public
0.43 km
Heritage Glen Public School
Elementary: Public
1.25 km
West Oak Public School
Elementary: Public
2.12 km
Gary Allan High School - Oakville
Secondary: Public
4.07 km
Gary Allan High School - STEP
Secondary: Public
4.07 km
Abbey Park High School
Secondary: Public
1.00 km
Garth Webb Secondary School
Secondary: Public
2.32 km
St Ignatius of Loyola Secondary School
Secondary: Catholic
1.65 km
Thomas A Blakelock High School
Secondary: Public
2.83 km
-
Old Abbey Lane Park
2.02km -
West Oak Trails Park
2.27km -
Coronation Park
1426 Lakeshore Rd W (at Westminster Dr.), Oakville ON L6L 1G2 3.75km
-
TD Bank Financial Group
3rd Line (Upper Middle Rd), Oakville ON 0.33km -
Scotiabank
1500 Upper Middle Rd W (3rd Line), Oakville ON L6M 3G3 1.38km -
CIBC
1515 Rebecca St (3rd Line), Oakville ON L6L 5G8 2.73km




