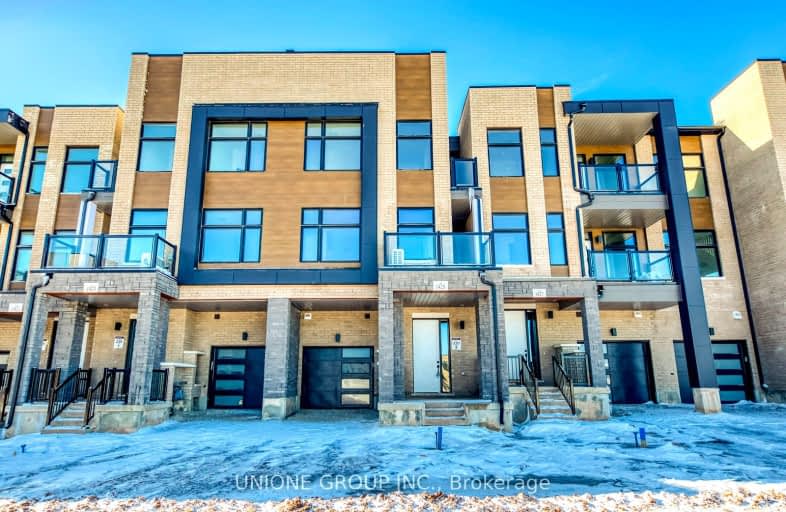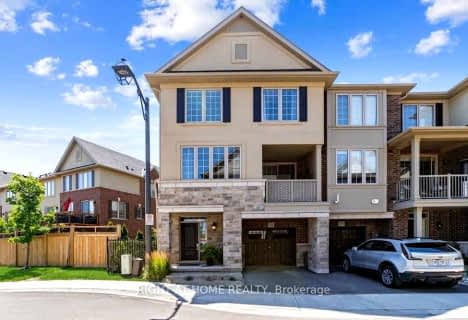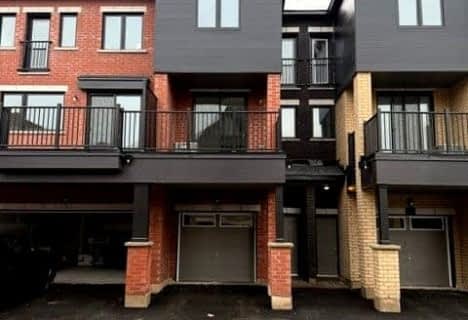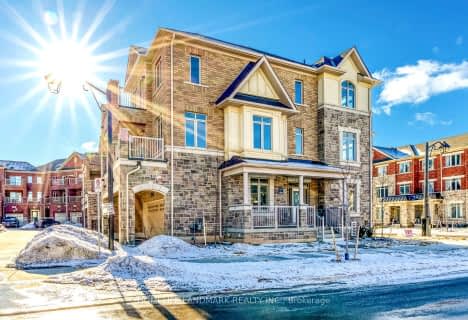Car-Dependent
- Almost all errands require a car.
Some Transit
- Most errands require a car.
Bikeable
- Some errands can be accomplished on bike.

Sheridan Public School
Elementary: PublicChrist The King Catholic School
Elementary: CatholicGarthwood Park Public School
Elementary: PublicPost's Corners Public School
Elementary: PublicSt Marguerite d'Youville Elementary School
Elementary: CatholicJoshua Creek Public School
Elementary: PublicGary Allan High School - Oakville
Secondary: PublicGary Allan High School - STEP
Secondary: PublicLoyola Catholic Secondary School
Secondary: CatholicHoly Trinity Catholic Secondary School
Secondary: CatholicIroquois Ridge High School
Secondary: PublicWhite Oaks High School
Secondary: Public-
Tom Chater Memorial Park
3195 the Collegeway, Mississauga ON L5L 4Z6 3.02km -
Litchfield Park
White Oaks Blvd (at Litchfield Rd), Oakville ON 3.35km -
John C Pallett Paark
Mississauga ON 5.65km
-
TD Bank Financial Group
2517 Prince Michael Dr, Oakville ON L6H 0E9 0.53km -
BMO Bank of Montreal
325 Dundas St E, Oakville ON L6H 7E3 1.73km -
TD Canada Trust ATM
1011 Upper Middle Rd E, Oakville ON L6H 4L1 2.48km
- 3 bath
- 3 bed
- 1500 sqft
376 Belcourt Common Drive, Oakville, Ontario • L6H 0R1 • Rural Oakville
- 3 bath
- 3 bed
- 1500 sqft
1285 Anthonia Trail, Oakville, Ontario • L6H 7Y7 • 1010 - JM Joshua Meadows
- 4 bath
- 4 bed
- 2000 sqft
3067 Welsman Gardens, Oakville, Ontario • L6H 7Z2 • 1010 - JM Joshua Meadows
- 4 bath
- 4 bed
- 2000 sqft
3103 William Cutmore Boulevard, Oakville, Ontario • L6H 3S2 • Rural Oakville













