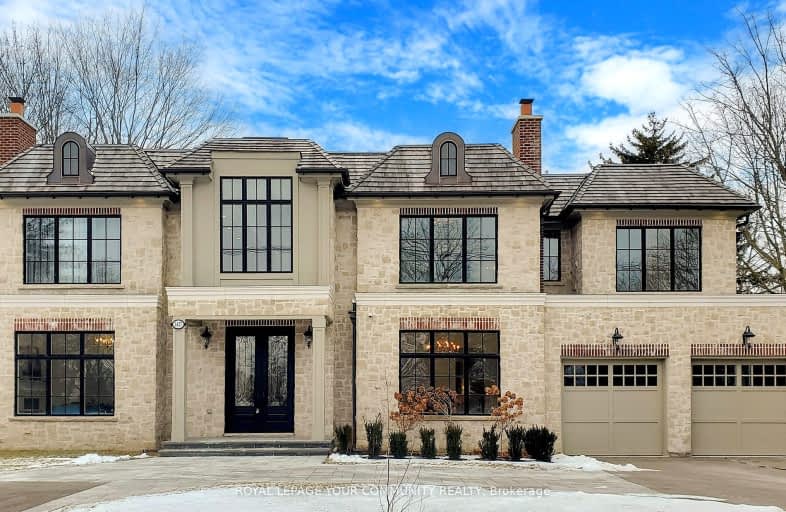Car-Dependent
- Most errands require a car.
Some Transit
- Most errands require a car.
Somewhat Bikeable
- Most errands require a car.

École élémentaire Patricia-Picknell
Elementary: PublicBrookdale Public School
Elementary: PublicGladys Speers Public School
Elementary: PublicSt Joseph's School
Elementary: CatholicEastview Public School
Elementary: PublicPine Grove Public School
Elementary: PublicÉcole secondaire Gaétan Gervais
Secondary: PublicGary Allan High School - Oakville
Secondary: PublicAbbey Park High School
Secondary: PublicSt Ignatius of Loyola Secondary School
Secondary: CatholicThomas A Blakelock High School
Secondary: PublicSt Thomas Aquinas Roman Catholic Secondary School
Secondary: Catholic-
Coronation Park
1426 Lakeshore Rd W (at Westminster Dr.), Oakville ON L6L 1G2 0.2km -
Trafalgar Park
Oakville ON 3.61km -
Westwood Park
Kerr St, Oakville ON 3.8km
-
BMO Bank of Montreal
1461 Rebecca St, Oakville ON L6L 1Z8 0.99km -
TD Bank Financial Group
231 N Service Rd W (Dorval), Oakville ON L6M 3R2 4.61km -
President's Choice Financial ATM
240 Leighland Ave, Oakville ON L6H 3H6 5.79km
- 5 bath
- 4 bed
- 3500 sqft
243 Prince George Crescent, Oakville, Ontario • L6L 6P2 • 1017 - SW Southwest



