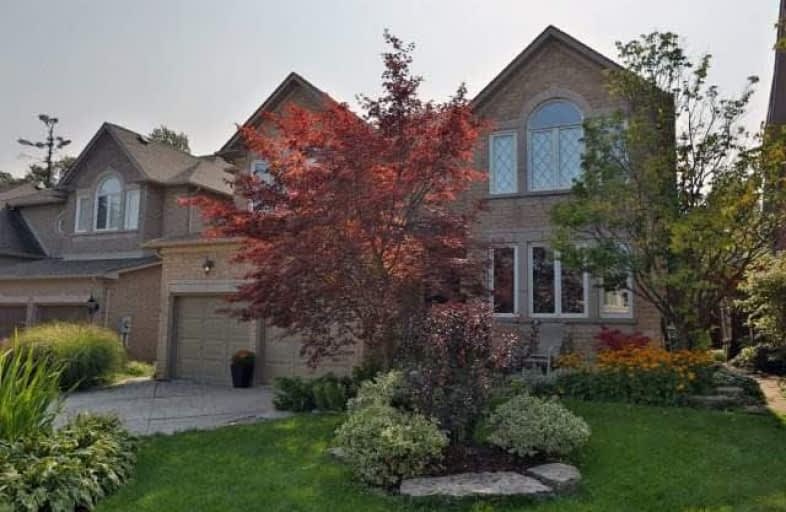Sold on Feb 15, 2018
Note: Property is not currently for sale or for rent.

-
Type: Detached
-
Style: 2-Storey
-
Size: 3500 sqft
-
Lot Size: 49.8 x 142.17 Feet
-
Age: 16-30 years
-
Taxes: $8,463 per year
-
Days on Site: 8 Days
-
Added: Sep 07, 2019 (1 week on market)
-
Updated:
-
Last Checked: 5 hours ago
-
MLS®#: W4038121
-
Listed By: Re/max aboutowne realty corp., brokerage
Extras
Roof '09, Pool Liner '15, F/S. B/I Micro, B/I D/W, W/D, Upright Freezer& Fridge In Base., Pool Table, Enter Unit & Tv In Base., Sec Sys (Mon. Not Incld), C/V & Att., Sprink Sys., Furnace/Ca Will Be Bought Out By Seller Prior To Close.
Property Details
Facts for 1430 Creekwood Trail, Oakville
Status
Days on Market: 8
Last Status: Sold
Sold Date: Feb 15, 2018
Closed Date: Jun 01, 2018
Expiry Date: Jun 29, 2018
Sold Price: $1,975,000
Unavailable Date: Feb 15, 2018
Input Date: Feb 07, 2018
Property
Status: Sale
Property Type: Detached
Style: 2-Storey
Size (sq ft): 3500
Age: 16-30
Area: Oakville
Community: Iroquois Ridge South
Availability Date: 90Days/Tba
Inside
Bedrooms: 5
Bathrooms: 5
Kitchens: 1
Rooms: 10
Den/Family Room: Yes
Air Conditioning: Central Air
Fireplace: Yes
Laundry Level: Main
Washrooms: 5
Building
Basement: Finished
Heat Type: Forced Air
Heat Source: Gas
Exterior: Brick
Exterior: Stone
Water Supply: Municipal
Special Designation: Unknown
Other Structures: Garden Shed
Parking
Driveway: Private
Garage Spaces: 2
Garage Type: Attached
Covered Parking Spaces: 2
Total Parking Spaces: 4
Fees
Tax Year: 2018
Tax Legal Description: Plan 20M606 Lot 37
Taxes: $8,463
Highlights
Feature: Fenced Yard
Feature: Level
Feature: Park
Feature: School
Feature: Wooded/Treed
Land
Cross Street: Bayshire/ Creekwood
Municipality District: Oakville
Fronting On: West
Pool: Inground
Sewer: Sewers
Lot Depth: 142.17 Feet
Lot Frontage: 49.8 Feet
Additional Media
- Virtual Tour: https://vimeopro.com/rsvideotours/1430-creekwood-trail
Rooms
Room details for 1430 Creekwood Trail, Oakville
| Type | Dimensions | Description |
|---|---|---|
| Living Main | 3.66 x 5.64 | |
| Dining Main | 4.27 x 5.18 | |
| Family Main | 3.96 x 5.79 | |
| Den Main | 3.05 x 3.66 | |
| Kitchen Main | 3.76 x 3.96 | |
| Breakfast Main | 3.66 x 3.66 | |
| Master 2nd | 3.96 x 6.93 | |
| Sitting 2nd | 2.84 x 3.66 | |
| 2nd Br 2nd | 3.66 x 4.27 | |
| 3rd Br 2nd | 4.88 x 7.01 | |
| 4th Br 2nd | 3.66 x 3.66 | |
| 5th Br 2nd | - |
| XXXXXXXX | XXX XX, XXXX |
XXXX XXX XXXX |
$X,XXX,XXX |
| XXX XX, XXXX |
XXXXXX XXX XXXX |
$X,XXX,XXX |
| XXXXXXXX XXXX | XXX XX, XXXX | $1,975,000 XXX XXXX |
| XXXXXXXX XXXXXX | XXX XX, XXXX | $1,995,000 XXX XXXX |

Holy Family School
Elementary: CatholicSheridan Public School
Elementary: PublicSt Luke Elementary School
Elementary: CatholicFalgarwood Public School
Elementary: PublicSt Marguerite d'Youville Elementary School
Elementary: CatholicJoshua Creek Public School
Elementary: PublicÉcole secondaire Gaétan Gervais
Secondary: PublicGary Allan High School - Oakville
Secondary: PublicGary Allan High School - STEP
Secondary: PublicLoyola Catholic Secondary School
Secondary: CatholicIroquois Ridge High School
Secondary: PublicWhite Oaks High School
Secondary: Public- 4 bath
- 5 bed
- 3000 sqft
60 River Glen Boulevard, Oakville, Ontario • L6H 5Z6 • River Oaks



