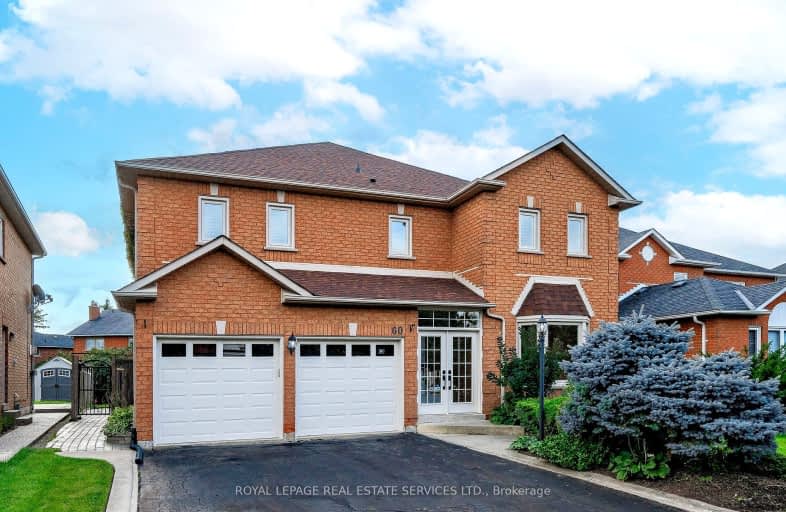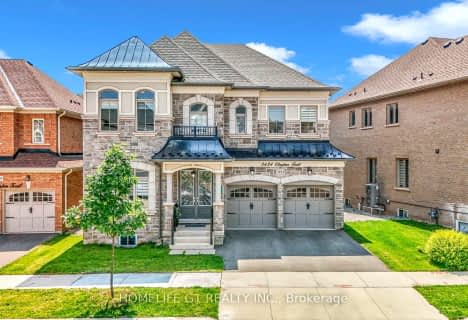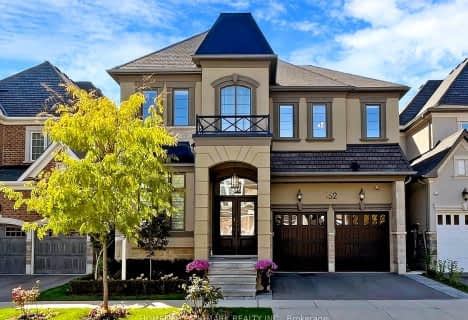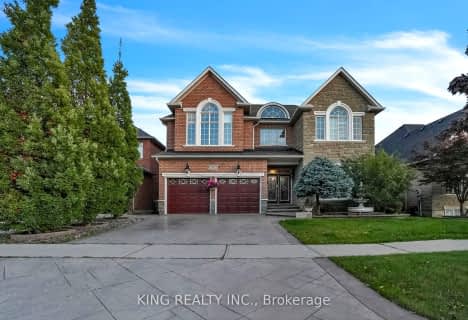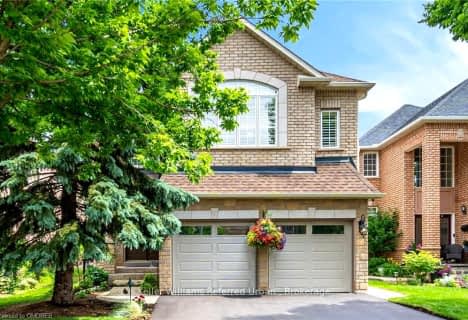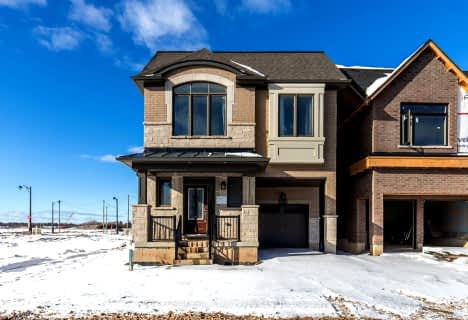Car-Dependent
- Most errands require a car.
Some Transit
- Most errands require a car.
Bikeable
- Some errands can be accomplished on bike.

St. Gregory the Great (Elementary)
Elementary: CatholicOur Lady of Peace School
Elementary: CatholicRiver Oaks Public School
Elementary: PublicPost's Corners Public School
Elementary: PublicOodenawi Public School
Elementary: PublicSt Andrew Catholic School
Elementary: CatholicGary Allan High School - Oakville
Secondary: PublicGary Allan High School - STEP
Secondary: PublicSt Ignatius of Loyola Secondary School
Secondary: CatholicHoly Trinity Catholic Secondary School
Secondary: CatholicIroquois Ridge High School
Secondary: PublicWhite Oaks High School
Secondary: Public-
North Ridge Trail Park
Ontario 2.67km -
Lion's Valley Park
Oakville ON 2.79km -
Heritage Way Park
Oakville ON 4.98km
-
CIBC
271 Hays Blvd, Oakville ON L6H 6Z3 1.32km -
TD Bank Financial Group
2325 Trafalgar Rd (at Rosegate Way), Oakville ON L6H 6N9 1.49km -
TD Bank Financial Group
321 Iroquois Shore Rd, Oakville ON L6H 1M3 3.39km
- 5 bath
- 5 bed
- 3000 sqft
3300 Mariner Passage, Oakville, Ontario • L6M 5S6 • Rural Oakville
- 6 bath
- 6 bed
- 3000 sqft
315 North Park Boulevard, Oakville, Ontario • L6M 1P9 • Rural Oakville
- 5 bath
- 5 bed
- 3000 sqft
2483 Sunnyhurst Close, Oakville, Ontario • L6H 7K5 • 1015 - RO River Oaks
- 4 bath
- 5 bed
- 2500 sqft
418 George Ryan Avenue, Oakville, Ontario • L6H 0S2 • Rural Oakville
