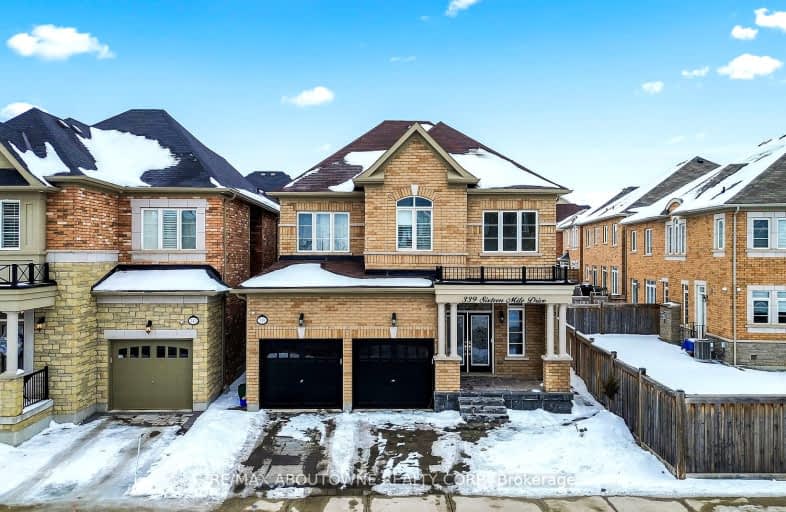Car-Dependent
- Almost all errands require a car.
Some Transit
- Most errands require a car.
Bikeable
- Some errands can be accomplished on bike.

St. Gregory the Great (Elementary)
Elementary: CatholicOur Lady of Peace School
Elementary: CatholicSt. Teresa of Calcutta Elementary School
Elementary: CatholicRiver Oaks Public School
Elementary: PublicOodenawi Public School
Elementary: PublicSt Andrew Catholic School
Elementary: CatholicGary Allan High School - Oakville
Secondary: PublicGary Allan High School - STEP
Secondary: PublicAbbey Park High School
Secondary: PublicGarth Webb Secondary School
Secondary: PublicSt Ignatius of Loyola Secondary School
Secondary: CatholicHoly Trinity Catholic Secondary School
Secondary: Catholic-
The Stout Monk
478 Dundas Street W, #1, Oakville, ON L6H 6Y3 0.88km -
The Pipes & Taps Pub
231 Oak Park Boulevard, Ste 101, Oakville, ON L6H 7S8 2.31km -
State & Main Kitchen & Bar
301 Hays Blvd, Oakville, ON L6H 6Z3 2.44km
-
Julia's Joyful Kitchen
388 Switchgrass Street, Oakville, ON L6M 0Z3 0.16km -
McDonald's
486 Dundas St.West, Oakville, ON L6J 5E8 0.83km -
Tim Hortons
494 Dundas Street W, Oakville, ON L6H 6Y3 0.97km
-
Shoppers Drug Mart
478 Dundas St W, Oakville, ON L6H 6Y3 1.02km -
Shoppers Drug Mart
2501 Third Line, Building B, Oakville, ON L6M 5A9 2.96km -
ORIGINS Pharmacy & Compounding Lab
3075 Hospital Gate, Unit 108, Oakville, ON L6M 1M1 3.33km
-
Julia's Joyful Kitchen
388 Switchgrass Street, Oakville, ON L6M 0Z3 0.16km -
Crepepresso
3027 Hibiscus Gardens, Oakville, ON L6M 0Z1 0.21km -
Pane Fresco
493 Dundas Street W, Oakville, ON L6M 4M2 0.71km
-
Upper Oakville Shopping Centre
1011 Upper Middle Road E, Oakville, ON L6H 4L2 3.96km -
Oakville Place
240 Leighland Ave, Oakville, ON L6H 3H6 4.49km -
Queenline Centre
1540 North Service Rd W, Oakville, ON L6M 4A1 5.3km
-
Fortinos
493 Dundas Street W, Oakville, ON L6M 4M2 0.69km -
Real Canadian Superstore
201 Oak Park Road, Oakville, ON L6H 7T4 2.23km -
Longo's
338 Dundas Street E, Oakville, ON L6H 6Z9 2.6km
-
LCBO
251 Oak Walk Dr, Oakville, ON L6H 6M3 2.23km -
The Beer Store
1011 Upper Middle Road E, Oakville, ON L6H 4L2 3.96km -
LCBO
321 Cornwall Drive, Suite C120, Oakville, ON L6J 7Z5 5.39km
-
Dundas Esso
520 Dundas Street W, Oakville, ON L6H 6Y3 0.9km -
Petro-Canada
1020 Dundas Street W, Oakville, ON L6H 6Z6 1km -
Esso
305 Dundas Street E, Oakville, ON L6H 7C3 2.4km
-
Film.Ca Cinemas
171 Speers Road, Unit 25, Oakville, ON L6K 3W8 5.1km -
Five Drive-In Theatre
2332 Ninth Line, Oakville, ON L6H 7G9 5.49km -
Cineplex - Winston Churchill VIP
2081 Winston Park Drive, Oakville, ON L6H 6P5 7.12km
-
White Oaks Branch - Oakville Public Library
1070 McCraney Street E, Oakville, ON L6H 2R6 3.41km -
Oakville Public Library - Central Branch
120 Navy Street, Oakville, ON L6J 2Z4 6.59km -
Oakville Public Library
1274 Rebecca Street, Oakville, ON L6L 1Z2 7.13km
-
Oakville Hospital
231 Oak Park Boulevard, Oakville, ON L6H 7S8 2.33km -
Oakville Trafalgar Memorial Hospital
3001 Hospital Gate, Oakville, ON L6M 0L8 3.11km -
Dundas Neyagawa Medical Centre
479 Dundas Street West, Oakville, ON L6H 7L8 0.7km
-
Heritage Way Park
Oakville ON 4.64km -
Bayshire Woods Park
1359 Bayshire Dr, Oakville ON L6H 6C7 4.58km -
Valley Ridge Park
5.47km
-
RBC Royal Bank
483 Dundas St W (Neyagawa), Oakville ON L6M 1L9 0.74km -
CIBC
271 Hays Blvd, Oakville ON L6H 6Z3 2.33km -
RBC Royal Bank
2501 3rd Line (Dundas St W), Oakville ON L6M 5A9 2.83km
- 4 bath
- 4 bed
- 3000 sqft
3351 Harasym Trail, Oakville, Ontario • L6M 5L8 • 1012 - NW Northwest
- 4 bath
- 4 bed
- 2500 sqft
145 Marvin Avenue, Oakville, Ontario • L6H 0Y6 • 1008 - GO Glenorchy
- 4 bath
- 4 bed
- 3000 sqft
154 Westchester Road, Oakville, Ontario • L6H 6H9 • 1015 - RO River Oaks
- 6 bath
- 4 bed
- 3500 sqft
3405 Mosley Gate, Oakville, Ontario • L6H 0Z1 • 1008 - GO Glenorchy
- 5 bath
- 5 bed
- 3000 sqft
113 Westchester Road, Oakville, Ontario • L6H 6H9 • 1015 - RO River Oaks
- 3 bath
- 4 bed
- 2000 sqft
2243 Vista Oak Road, Oakville, Ontario • L6M 3L8 • 1022 - WT West Oak Trails
- 3 bath
- 4 bed
- 3000 sqft
2196 Grand Ravine Drive, Oakville, Ontario • L6H 6B1 • 1015 - RO River Oaks
- 3 bath
- 4 bed
- 2500 sqft
135 Beaveridge Avenue, Oakville, Ontario • L6H 0M6 • Rural Oakville
- 4 bath
- 4 bed
67 River Oaks Boulevard West, Oakville, Ontario • L6H 3N4 • 1015 - RO River Oaks






















