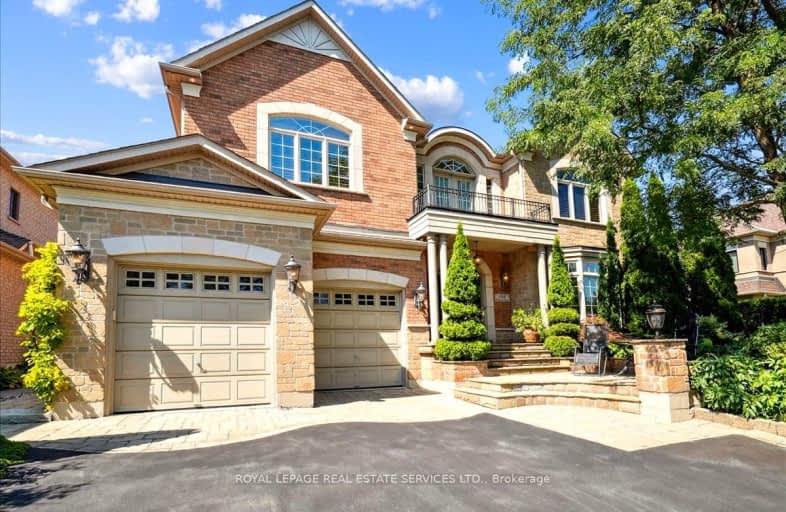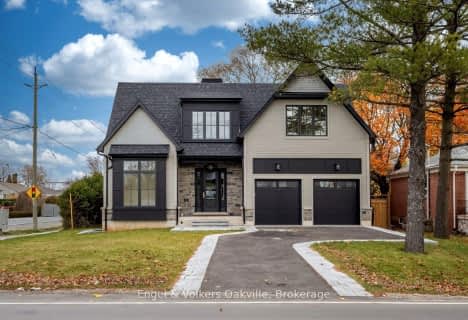Car-Dependent
- Most errands require a car.
Some Transit
- Most errands require a car.
Bikeable
- Some errands can be accomplished on bike.

St Johns School
Elementary: CatholicSt Matthew's School
Elementary: CatholicSt. Teresa of Calcutta Elementary School
Elementary: CatholicRiver Oaks Public School
Elementary: PublicSunningdale Public School
Elementary: PublicWest Oak Public School
Elementary: PublicGary Allan High School - Oakville
Secondary: PublicGary Allan High School - STEP
Secondary: PublicAbbey Park High School
Secondary: PublicSt Ignatius of Loyola Secondary School
Secondary: CatholicHoly Trinity Catholic Secondary School
Secondary: CatholicWhite Oaks High School
Secondary: Public-
Heritage Way Park
Oakville ON 2.67km -
Trafalgar Memorial Park
Central Park Dr. & Oak Park Drive, Oakville ON 3.16km -
Trafalgar Park
Oakville ON 3.82km
-
TD Bank Financial Group
321 Iroquois Shore Rd, Oakville ON L6H 1M3 3.38km -
CIBC
271 Hays Blvd, Oakville ON L6H 6Z3 3.68km -
TD Bank Financial Group
282 Lakeshore Rd E, Oakville ON L6J 1J1 4.77km
- 4 bath
- 4 bed
- 3500 sqft
3249 George Savage Avenue, Oakville, Ontario • L6M 4M2 • Rural Oakville
- 6 bath
- 4 bed
- 3000 sqft
601 Maplehurst Avenue, Oakville, Ontario • L6L 4Y8 • 1020 - WO West
- 5 bath
- 4 bed
- 3500 sqft
574 Stephens Crescent West, Oakville, Ontario • L6K 1Y3 • Bronte East
- 5 bath
- 4 bed
- 3500 sqft
2518 Hemmford Drive, Oakville, Ontario • L6M 4R7 • 1019 - WM Westmount













