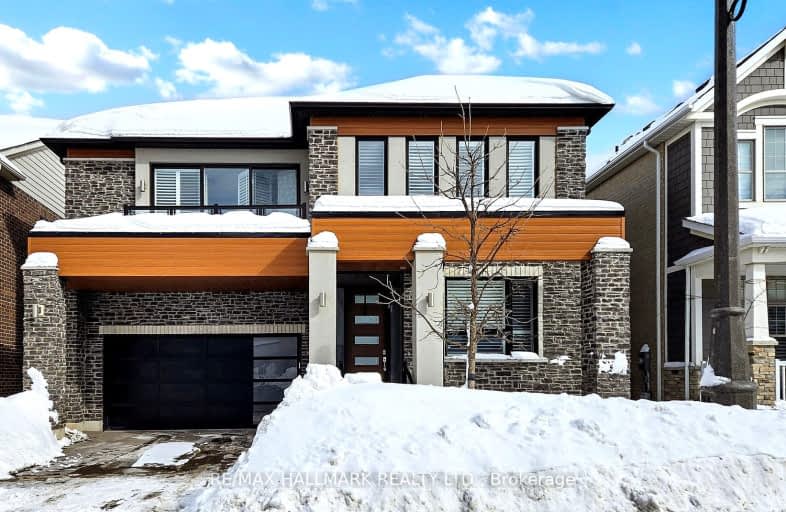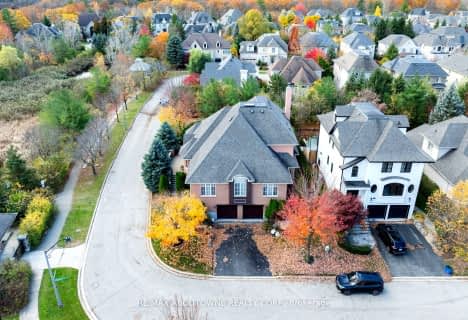Car-Dependent
- Almost all errands require a car.
Some Transit
- Most errands require a car.
Somewhat Bikeable
- Most errands require a car.

St. Gregory the Great (Elementary)
Elementary: CatholicOur Lady of Peace School
Elementary: CatholicSt. Teresa of Calcutta Elementary School
Elementary: CatholicRiver Oaks Public School
Elementary: PublicOodenawi Public School
Elementary: PublicForest Trail Public School (Elementary)
Elementary: PublicGary Allan High School - Oakville
Secondary: PublicÉSC Sainte-Trinité
Secondary: CatholicAbbey Park High School
Secondary: PublicGarth Webb Secondary School
Secondary: PublicSt Ignatius of Loyola Secondary School
Secondary: CatholicHoly Trinity Catholic Secondary School
Secondary: Catholic-
Litchfield Park
White Oaks Blvd (at Litchfield Rd), Oakville ON 4.01km -
Nottinghill Park
Oakville ON 4.18km -
Mighty Jungle Indoor Playground
3100 Ridgeway Dr, Mississauga ON L5L 5M5 6.58km
-
Scotiabank
1500 Upper Middle Rd W (3rd Line), Oakville ON L6M 3G3 4.17km -
TD Bank Financial Group
231 N Service Rd W (Dorval), Oakville ON L6M 3R2 4.46km -
TD Bank Financial Group
321 Iroquois Shore Rd, Oakville ON L6H 1M3 5.01km
- 6 bath
- 4 bed
- 3500 sqft
155 Hoey Crescent, Oakville, Ontario • L6M 0X1 • 1008 - GO Glenorchy
- 4 bath
- 4 bed
- 3000 sqft
3351 Harasym Trail, Oakville, Ontario • L6M 5L8 • 1012 - NW Northwest
- 4 bath
- 4 bed
- 3000 sqft
154 Westchester Road, Oakville, Ontario • L6H 6H9 • 1015 - RO River Oaks
- 4 bath
- 4 bed
- 3000 sqft
418 Hidden Trail Circle, Oakville, Ontario • L6J 0N7 • 1008 - GO Glenorchy
- 6 bath
- 4 bed
- 3500 sqft
3405 Mosley Gate, Oakville, Ontario • L6H 0Z1 • 1008 - GO Glenorchy
- 5 bath
- 4 bed
- 3500 sqft
60 Viva Gardens, Oakville, Ontario • L6H 0Z1 • 1008 - GO Glenorchy
- 4 bath
- 4 bed
- 2500 sqft
3191 George Savage Avenue, Oakville, Ontario • L6M 1L5 • 1008 - GO Glenorchy
- 5 bath
- 5 bed
- 3000 sqft
113 Westchester Road, Oakville, Ontario • L6H 6H9 • 1015 - RO River Oaks
- 3 bath
- 4 bed
- 3000 sqft
2196 Grand Ravine Drive, Oakville, Ontario • L6H 6B1 • 1015 - RO River Oaks
- 3 bath
- 4 bed
- 2500 sqft
135 Beaveridge Avenue, Oakville, Ontario • L6H 0M6 • Rural Oakville
- 5 bath
- 4 bed
- 3500 sqft
3100 Daniel Way, Oakville, Ontario • L6H 0V1 • 1008 - GO Glenorchy





















