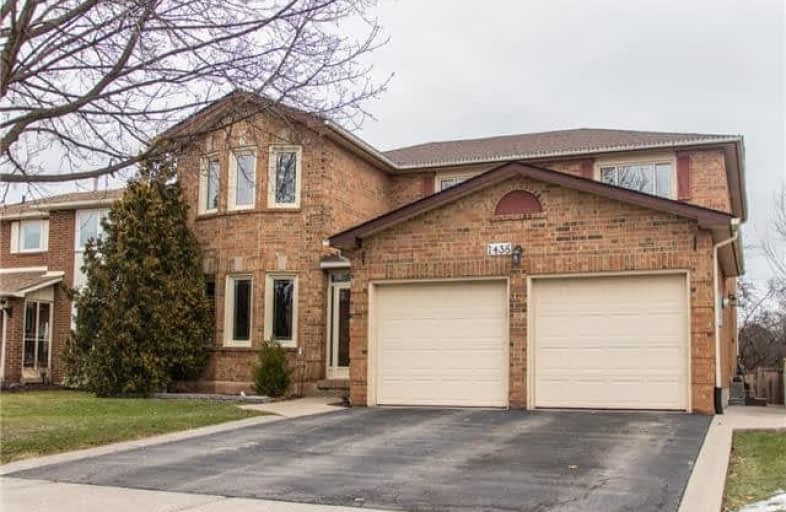Sold on Mar 28, 2018
Note: Property is not currently for sale or for rent.

-
Type: Detached
-
Style: 2-Storey
-
Lot Size: 49.21 x 101.71 Feet
-
Age: No Data
-
Taxes: $4,963 per year
-
Days on Site: 32 Days
-
Added: Sep 07, 2019 (1 month on market)
-
Updated:
-
Last Checked: 3 hours ago
-
MLS®#: W4049945
-
Listed By: Re/max aboutowne realty corp., brokerage
Beautiful Executive Street, No Neighbours Behind! Bright Sun Filled. Quality Built, Spacious Home Has A Welcoming Fresh Look With Neutral Decor! Gorgeous Hw Floors On Ml Plus White Ceramics. 2nd Level Parquet/ Lower Level Lam For A Carpet Free Home! 4 Bedrooms Plus Fin Ll Rec Room/5th Bedroom/3Pc Bath. Mst Bed W/Luxury Updated Ensuite Bath With Glass Shower, Jetted Tub, Dble Sinks.Eat In Kit Has White Cabinets. Fam Rm With W/B Fp Insert. Sep Dr/Lr
Extras
Gorgeous Updated Quality Windows. Roof Shingles 2017. Newer Ac And Hi-Eff Furnace. Inside Garage Access. Mf Laundry. Cedar Deck. Privacy In Backyard. Double Garage. Cold Room. Fr/Stve/Dw/Micro/W/D/Elf/Gdo/Pool Table
Property Details
Facts for 1438 Queensbury Crescent, Oakville
Status
Days on Market: 32
Last Status: Sold
Sold Date: Mar 28, 2018
Closed Date: Jun 26, 2018
Expiry Date: Jun 23, 2018
Sold Price: $1,148,000
Unavailable Date: Mar 28, 2018
Input Date: Feb 23, 2018
Property
Status: Sale
Property Type: Detached
Style: 2-Storey
Area: Oakville
Community: College Park
Availability Date: 90+
Inside
Bedrooms: 4
Bedrooms Plus: 1
Bathrooms: 4
Kitchens: 1
Rooms: 8
Den/Family Room: Yes
Air Conditioning: Central Air
Fireplace: Yes
Laundry Level: Main
Central Vacuum: Y
Washrooms: 4
Building
Basement: Finished
Heat Type: Forced Air
Heat Source: Gas
Exterior: Brick
Water Supply: Municipal
Special Designation: Unknown
Parking
Driveway: Pvt Double
Garage Spaces: 2
Garage Type: Attached
Covered Parking Spaces: 2
Total Parking Spaces: 4
Fees
Tax Year: 2017
Tax Legal Description: Pcl--23-1 Sec 20M325 Lt 23 20M325 S/Th235637
Taxes: $4,963
Land
Cross Street: Martindale And Upper
Municipality District: Oakville
Fronting On: South
Pool: None
Sewer: Sewers
Lot Depth: 101.71 Feet
Lot Frontage: 49.21 Feet
Zoning: Res
Rooms
Room details for 1438 Queensbury Crescent, Oakville
| Type | Dimensions | Description |
|---|---|---|
| Living Main | 3.45 x 5.28 | |
| Family Main | 3.45 x 5.28 | |
| Dining Main | 3.43 x 4.27 | |
| Kitchen Main | 2.84 x 3.43 | |
| Breakfast Main | 2.84 x 3.56 | |
| Master 2nd | 3.56 x 5.69 | |
| 2nd Br 2nd | 2.84 x 3.35 | |
| 3rd Br 2nd | 3.25 x 3.56 | |
| 4th Br 2nd | 3.61 x 3.56 | |
| 5th Br Bsmt | 4.27 x 3.20 | |
| Rec Bsmt | - | |
| Laundry Main | - |
| XXXXXXXX | XXX XX, XXXX |
XXXX XXX XXXX |
$X,XXX,XXX |
| XXX XX, XXXX |
XXXXXX XXX XXXX |
$X,XXX,XXX |
| XXXXXXXX XXXX | XXX XX, XXXX | $1,148,000 XXX XXXX |
| XXXXXXXX XXXXXX | XXX XX, XXXX | $1,198,000 XXX XXXX |

École élémentaire du Chêne
Elementary: PublicSt Michaels Separate School
Elementary: CatholicMontclair Public School
Elementary: PublicMunn's Public School
Elementary: PublicPost's Corners Public School
Elementary: PublicSunningdale Public School
Elementary: PublicÉcole secondaire Gaétan Gervais
Secondary: PublicGary Allan High School - Oakville
Secondary: PublicGary Allan High School - STEP
Secondary: PublicHoly Trinity Catholic Secondary School
Secondary: CatholicIroquois Ridge High School
Secondary: PublicWhite Oaks High School
Secondary: Public- 3 bath
- 4 bed
- 2000 sqft
3067 Max Khan Boulevard, Oakville, Ontario • L6H 7H5 • Rural Oakville



