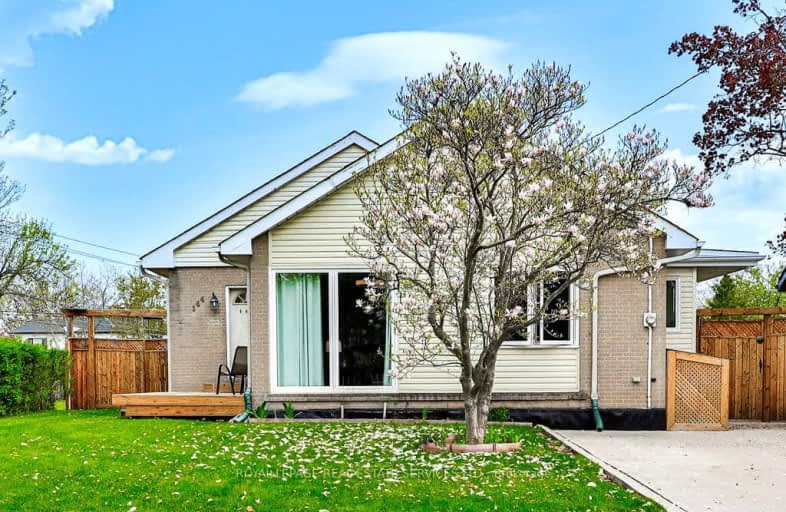Car-Dependent
- Almost all errands require a car.
Some Transit
- Most errands require a car.
Bikeable
- Some errands can be accomplished on bike.

St Johns School
Elementary: CatholicAbbey Lane Public School
Elementary: PublicMontclair Public School
Elementary: PublicRiver Oaks Public School
Elementary: PublicMunn's Public School
Elementary: PublicSunningdale Public School
Elementary: PublicÉcole secondaire Gaétan Gervais
Secondary: PublicGary Allan High School - Oakville
Secondary: PublicGary Allan High School - STEP
Secondary: PublicSt Ignatius of Loyola Secondary School
Secondary: CatholicHoly Trinity Catholic Secondary School
Secondary: CatholicWhite Oaks High School
Secondary: Public-
Heritage Way Park
Oakville ON 3.94km -
Lakeside Park
2 Navy St (at Front St.), Oakville ON L6J 2Y5 4.17km -
Bayshire Woods Park
1359 Bayshire Dr, Oakville ON L6H 6C7 4.17km
-
RBC Royal Bank
483 Dundas St W (Neyagawa), Oakville ON L6M 1L9 2.67km -
CIBC
271 Hays Blvd, Oakville ON L6H 6Z3 2.82km -
TD Bank Financial Group
1424 Upper Middle Rd W, Oakville ON L6M 3G3 3.18km
- 2 bath
- 3 bed
- 1100 sqft
47 Stewart Street, Oakville, Ontario • L6K 1X6 • 1002 - CO Central
- 2 bath
- 3 bed
- 1100 sqft
187 Rebecca Street, Oakville, Ontario • L6K 1J7 • 1002 - CO Central
- 3 bath
- 3 bed
- 1500 sqft
13 Normandy Place, Oakville, Ontario • L6K 1R9 • 1002 - CO Central
- 2 bath
- 3 bed
1382 Gainsborough Drive, Oakville, Ontario • L6H 2H6 • 1005 - FA Falgarwood
- 3 bath
- 4 bed
- 1500 sqft
131 Genesee Drive, Oakville, Ontario • L6H 5Z3 • 1015 - RO River Oaks











