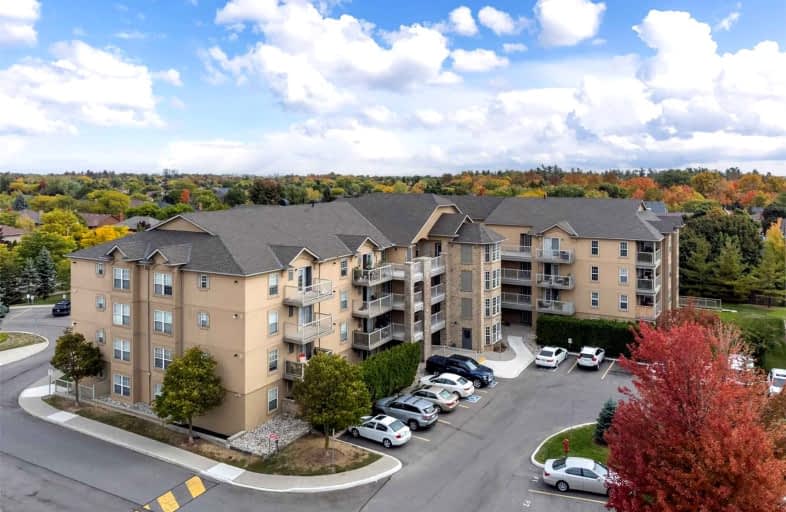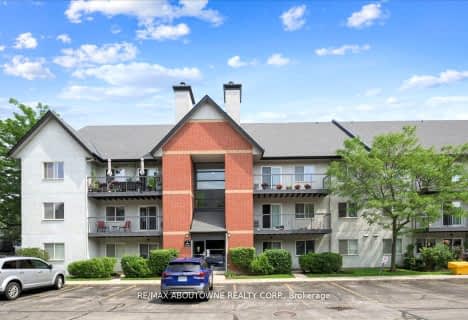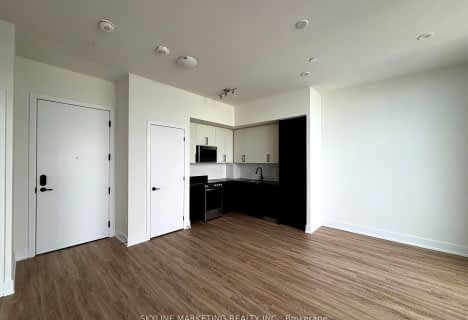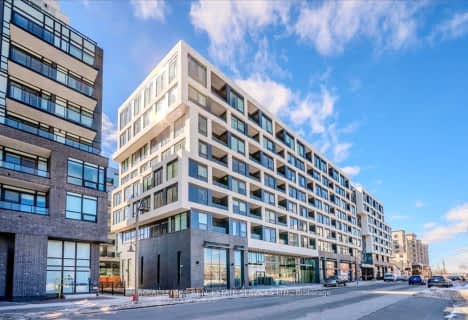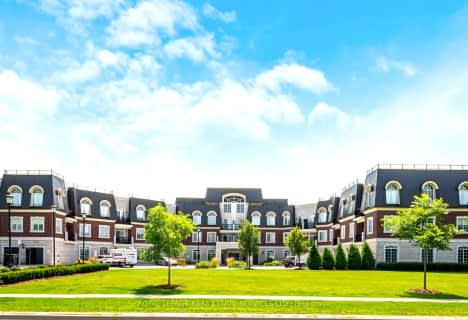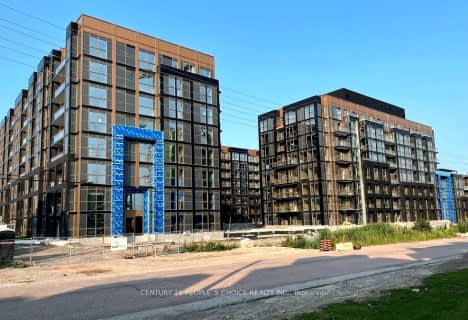Car-Dependent
- Almost all errands require a car.
Some Transit
- Most errands require a car.
Very Bikeable
- Most errands can be accomplished on bike.

St. Teresa of Calcutta Elementary School
Elementary: CatholicSt Bernadette Separate School
Elementary: CatholicPilgrim Wood Public School
Elementary: PublicHeritage Glen Public School
Elementary: PublicForest Trail Public School (Elementary)
Elementary: PublicWest Oak Public School
Elementary: PublicGary Allan High School - Oakville
Secondary: PublicÉSC Sainte-Trinité
Secondary: CatholicAbbey Park High School
Secondary: PublicGarth Webb Secondary School
Secondary: PublicSt Ignatius of Loyola Secondary School
Secondary: CatholicHoly Trinity Catholic Secondary School
Secondary: Catholic-
Heritage Way Park
Oakville ON 0.98km -
West Oak Trails Park
1.61km -
Stratus Drive Park
Oakville ON 2.09km
-
TD Bank Financial Group
1424 Upper Middle Rd W, Oakville ON L6M 3G3 0.23km -
TD Bank Financial Group
2993 Westoak Trails Blvd (at Bronte Rd.), Oakville ON L6M 5E4 2.61km -
TD Bank Financial Group
498 Dundas St W, Oakville ON L6H 6Y3 2.73km
For Sale
More about this building
View 1440 Bishops Gate, Oakville- 2 bath
- 2 bed
- 600 sqft
616-2450 Old Bronte Road, Oakville, Ontario • L6M 5P6 • 1019 - WM Westmount
- 1 bath
- 1 bed
- 500 sqft
228-2450 Old Bronte Road, Oakville, Ontario • L6M 5P6 • 1019 - WM Westmount
- 2 bath
- 3 bed
- 1000 sqft
921-1450 Glen Abbey Gate, Oakville, Ontario • L6M 2V7 • Glen Abbey
- 1 bath
- 1 bed
- 500 sqft
818-2450 Old Bronte Road, Oakville, Ontario • L6M 5P6 • Palermo West
- 1 bath
- 1 bed
802-2343 Khalsa Gate, Oakville, Ontario • L6M 4J2 • 1022 - WT West Oak Trails
- 2 bath
- 1 bed
- 600 sqft
320-2333 Khalsa Gate, Oakville, Ontario • L6M 0X7 • 1019 - WM Westmount
- 1 bath
- 1 bed
- 600 sqft
411-2450 Old Bronte Road, Oakville, Ontario • L6M 5P6 • 1001 - BR Bronte
- 1 bath
- 1 bed
- 500 sqft
409-509 Dundas Street West, Oakville, Ontario • L6M 1L9 • 1008 - GO Glenorchy
- 2 bath
- 1 bed
- 500 sqft
833-2343 Khalsa Gate, Oakville, Ontario • L6M 0X7 • 1022 - WT West Oak Trails
- 1 bath
- 1 bed
- 700 sqft
206-2300 Upper Middle Road West, Oakville, Ontario • L6M 0T4 • 1007 - GA Glen Abbey
- 2 bath
- 2 bed
- 600 sqft
403-2333 Khalsa Gate, Oakville, Ontario • L6M 0X7 • 1022 - WT West Oak Trails
