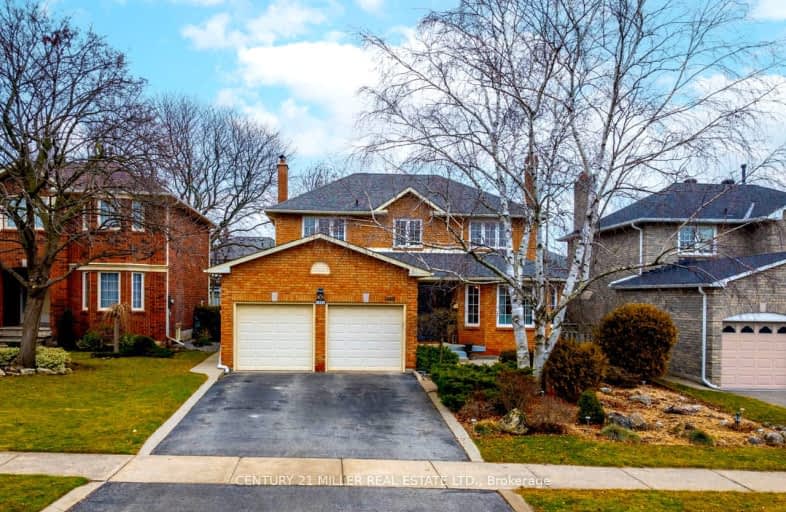Somewhat Walkable
- Some errands can be accomplished on foot.
Some Transit
- Most errands require a car.
Very Bikeable
- Most errands can be accomplished on bike.

St Matthew's School
Elementary: CatholicSt. Teresa of Calcutta Elementary School
Elementary: CatholicSt Bernadette Separate School
Elementary: CatholicPilgrim Wood Public School
Elementary: PublicHeritage Glen Public School
Elementary: PublicWest Oak Public School
Elementary: PublicGary Allan High School - Oakville
Secondary: PublicÉSC Sainte-Trinité
Secondary: CatholicAbbey Park High School
Secondary: PublicGarth Webb Secondary School
Secondary: PublicSt Ignatius of Loyola Secondary School
Secondary: CatholicHoly Trinity Catholic Secondary School
Secondary: Catholic-
House Of Wings
2501 Third Line, Oakville, ON L6M 5A9 2.18km -
The Stout Monk
478 Dundas Street W, #1, Oakville, ON L6H 6Y3 2.71km -
Chuck's Roadhouse Bar and Grill
379 Speers Road, Oakville, ON L6K 3T2 3.3km
-
Tim Hortons
1500 Upper Middle Rd West, Oakville, ON L6M 3G3 0.6km -
McDonald's
1500 Upper Middle Road W, Oakville, ON L6M 3G3 0.57km -
Tim Hortons
1499 Upper Middle Rd, Oakville, ON L6M 3G3 0.74km
-
CrossFit Cordis
790 Redwood Square, Unit 3, Oakville, ON L6L 6N3 2.44km -
GoodLife Fitness
300 North Service Road W, Oakville, ON L6M 2S2 2.53km -
Fitness Experts
2435 Greenwich Drive, Unit 8, Oakville, ON L6M 0S4 3.03km
-
Pharmasave
1500 Upper Middle Road West, Oakville, ON L6M 3G5 0.53km -
Shoppers Drug Mart
2501 Third Line, Building B, Oakville, ON L6M 5A9 2.1km -
Shoppers Drug Mart
478 Dundas St W, Oakville, ON L6H 6Y3 2.57km
-
Bento Sushi
1500 Upper Middle Road, Oakville, ON L6M 3G3 0.6km -
Tim Hortons
1500 Upper Middle Rd West, Oakville, ON L6M 3G3 0.6km -
Pizza Pizza
1500 Upper Middle Road W, Oakville, ON L6M 3G3 0.6km
-
Queenline Centre
1540 North Service Rd W, Oakville, ON L6M 4A1 1.76km -
Hopedale Mall
1515 Rebecca Street, Oakville, ON L6L 5G8 4.09km -
Oakville Place
240 Leighland Ave, Oakville, ON L6H 3H6 4.52km
-
Sobeys
1500 Upper Middle Road W, Oakville, ON L6M 3G3 0.55km -
Oleg's No Frills
1395 Abbeywood Drive, Oakville, ON L6M 3B2 1.29km -
FreshCo
2501 Third Line, Oakville, ON L6M 4H8 2.03km
-
LCBO
321 Cornwall Drive, Suite C120, Oakville, ON L6J 7Z5 4.95km -
LCBO
251 Oak Walk Dr, Oakville, ON L6H 6M3 5.04km -
The Beer Store
1011 Upper Middle Road E, Oakville, ON L6H 4L2 5.68km
-
Circle K
1499 Upper Middle Road W, Oakville, ON L6L 4A7 0.7km -
Esso Wash'n'go
1499 Upper Middle Rd W, Oakville, ON L6M 3Y3 0.7km -
U-Haul
1296 S Service Rd W, Oakville, ON L6L 5T7 1.9km
-
Film.Ca Cinemas
171 Speers Road, Unit 25, Oakville, ON L6K 3W8 3.7km -
Cineplex Cinemas
3531 Wyecroft Road, Oakville, ON L6L 0B7 5.43km -
Five Drive-In Theatre
2332 Ninth Line, Oakville, ON L6H 7G9 7.94km
-
White Oaks Branch - Oakville Public Library
1070 McCraney Street E, Oakville, ON L6H 2R6 3.68km -
Oakville Public Library
1274 Rebecca Street, Oakville, ON L6L 1Z2 4.01km -
Oakville Public Library - Central Branch
120 Navy Street, Oakville, ON L6J 2Z4 5.25km
-
Oakville Trafalgar Memorial Hospital
3001 Hospital Gate, Oakville, ON L6M 0L8 2.58km -
Oakville Hospital
231 Oak Park Boulevard, Oakville, ON L6H 7S8 4.87km -
Abbey Medical Centre
1131 Nottinghill Gate, Suite 201, Oakville, ON L6M 1K5 1.33km
-
Heritage Way Park
Oakville ON 1.21km -
West Oak Trails Park
1.83km -
Neyagawa park
Ontario 2.28km
-
RBC Royal Bank
2501 3rd Line (Dundas St W), Oakville ON L6M 5A9 2.23km -
TD Canada Trust Branch and ATM
498 Dundas St W, Oakville ON L6H 6Y3 2.57km -
TD Bank Financial Group
231 N Service Rd W (Dorval), Oakville ON L6M 3R2 2.74km
- 4 bath
- 4 bed
- 3000 sqft
3351 Harasym Trail, Oakville, Ontario • L6M 5L8 • 1012 - NW Northwest
- 6 bath
- 5 bed
- 2500 sqft
2408 Edward Leaver Trail, Oakville, Ontario • L6M 4G3 • 1007 - GA Glen Abbey
- 4 bath
- 4 bed
- 2500 sqft
2085 Ashmore Drive, Oakville, Ontario • L6M 4T2 • 1019 - WM Westmount
- 4 bath
- 4 bed
- 2500 sqft
2390 Calloway Drive, Oakville, Ontario • L6M 0C1 • 1019 - WM Westmount
- 4 bath
- 4 bed
- 2500 sqft
2301 Baronwood Drive, Oakville, Ontario • L6M 4Z6 • 1022 - WT West Oak Trails
- 4 bath
- 4 bed
67 River Oaks Boulevard West, Oakville, Ontario • L6H 3N4 • 1015 - RO River Oaks
- 5 bath
- 4 bed
- 2500 sqft
2235 Hatfield Drive, Oakville, Ontario • L6M 4W4 • 1022 - WT West Oak Trails














