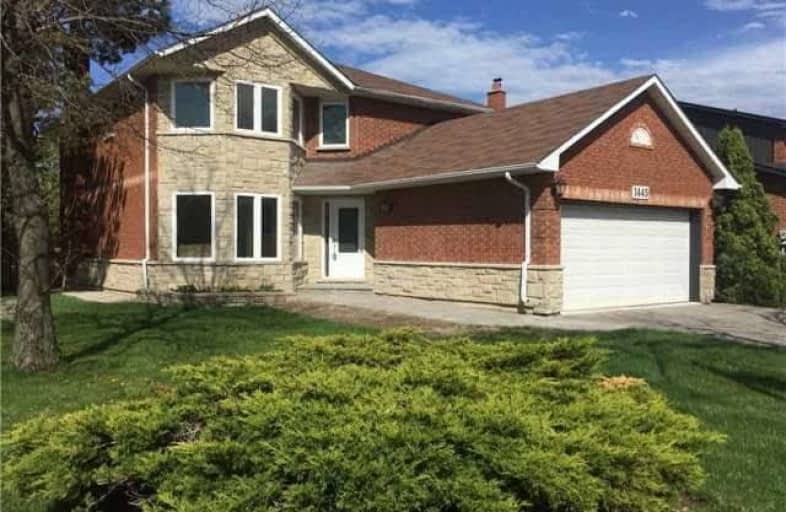Sold on Jun 18, 2018
Note: Property is not currently for sale or for rent.

-
Type: Detached
-
Style: 2-Storey
-
Size: 2000 sqft
-
Lot Size: 50 x 103.94 Feet
-
Age: No Data
-
Taxes: $4,924 per year
-
Days on Site: 24 Days
-
Added: Sep 07, 2019 (3 weeks on market)
-
Updated:
-
Last Checked: 2 hours ago
-
MLS®#: W4140699
-
Listed By: Re/max realty one inc., brokerage
Gorgeous & Beautifully Renovated 4Br Detached In Oakville's Most Exclusive Neighbrhd Of Clearview! Close To 2500Sf; Beautiful Brick & Stone Exterior! Highly Upgr'd W/Gorgeous Crown Mouldings, Potlights, Gleaming Hrdwd Flrs Throughout Entire Hse! Modern Gourmet Kit W/Granite Top, Double Undrmnt Sink, Mosaic Bcksplsh & Hiend Appls-Jennair Ss Fridge, Bosch Bi Dshwhr, Kitchenaid Stove & Ss Bi Microwve; Lrge Liv Rm W/Bay Wdws; Sep Formal Din Rm W/Chandelier.
Extras
Cozy Fam Rm W/Fireplc, Wainscoting, Pic Wdw Ovrlks Bckyrd; Finest Craftsmanship Is Evident In The Hm! Huge Mstr Br W/Sitting Area, Totally Reno'd Ens W/Large Wi Glass Showr; 4th Br W/Bay Wdws Drenchd' In Gorgeous Sunlight; All Bthrms Reno'd
Property Details
Facts for 1445 Will Scarlett Drive, Oakville
Status
Days on Market: 24
Last Status: Sold
Sold Date: Jun 18, 2018
Closed Date: Aug 28, 2018
Expiry Date: Jul 30, 2018
Sold Price: $1,050,390
Unavailable Date: Jun 18, 2018
Input Date: May 25, 2018
Property
Status: Sale
Property Type: Detached
Style: 2-Storey
Size (sq ft): 2000
Area: Oakville
Community: Clearview
Availability Date: 60/90 Days/Tba
Inside
Bedrooms: 4
Bathrooms: 3
Kitchens: 1
Rooms: 10
Den/Family Room: Yes
Air Conditioning: Central Air
Fireplace: Yes
Laundry Level: Main
Washrooms: 3
Building
Basement: Unfinished
Heat Type: Forced Air
Heat Source: Gas
Exterior: Brick
Exterior: Stone
Water Supply: Municipal
Special Designation: Unknown
Parking
Driveway: Pvt Double
Garage Spaces: 2
Garage Type: Built-In
Covered Parking Spaces: 2
Total Parking Spaces: 4
Fees
Tax Year: 2018
Tax Legal Description: Plan 362 Lot 71
Taxes: $4,924
Highlights
Feature: Fenced Yard
Feature: Library
Feature: Park
Feature: Place Of Worship
Feature: Public Transit
Feature: School
Land
Cross Street: Kingsway/Winston Chu
Municipality District: Oakville
Fronting On: East
Pool: None
Sewer: Sewers
Lot Depth: 103.94 Feet
Lot Frontage: 50 Feet
Additional Media
- Virtual Tour: http://unbranded.mediatours.ca/property/1445-will-scarlett-drive-oakville/
Rooms
Room details for 1445 Will Scarlett Drive, Oakville
| Type | Dimensions | Description |
|---|---|---|
| Living Main | 3.48 x 5.44 | Hardwood Floor, Crown Moulding, Bay Window |
| Dining Main | 3.35 x 4.37 | Hardwood Floor, Crown Moulding, Picture Window |
| Kitchen Main | 2.74 x 3.66 | Hardwood Floor, Stainless Steel Appl, B/I Microwave |
| Breakfast Main | 3.05 x 3.20 | Hardwood Floor, W/O To Yard, Sliding Doors |
| Family Main | 3.48 x 5.49 | Hardwood Floor, Crown Moulding, Fireplace |
| Master 2nd | 5.00 x 6.88 | Hardwood Floor, W/I Closet, 3 Pc Ensuite |
| 2nd Br 2nd | 3.05 x 3.20 | Hardwood Floor, Double Closet, Window |
| 3rd Br 2nd | 3.05 x 5.84 | Hardwood Floor, Double Closet, Window |
| 4th Br 2nd | 3.63 x 3.71 | Hardwood Floor, Double Closet, Bay Window |
| Laundry Main | 1.78 x 2.59 | Ceramic Floor, Window, Access To Garage |
| XXXXXXXX | XXX XX, XXXX |
XXXX XXX XXXX |
$X,XXX,XXX |
| XXX XX, XXXX |
XXXXXX XXX XXXX |
$X,XXX,XXX | |
| XXXXXXXX | XXX XX, XXXX |
XXXXXXX XXX XXXX |
|
| XXX XX, XXXX |
XXXXXX XXX XXXX |
$X,XXX,XXX |
| XXXXXXXX XXXX | XXX XX, XXXX | $1,050,390 XXX XXXX |
| XXXXXXXX XXXXXX | XXX XX, XXXX | $1,089,000 XXX XXXX |
| XXXXXXXX XXXXXXX | XXX XX, XXXX | XXX XXXX |
| XXXXXXXX XXXXXX | XXX XX, XXXX | $1,190,000 XXX XXXX |

Hillside Public School Public School
Elementary: PublicSt Helen Separate School
Elementary: CatholicSt Luke Elementary School
Elementary: CatholicThorn Lodge Public School
Elementary: PublicHomelands Senior Public School
Elementary: PublicJames W. Hill Public School
Elementary: PublicErindale Secondary School
Secondary: PublicClarkson Secondary School
Secondary: PublicIona Secondary School
Secondary: CatholicLorne Park Secondary School
Secondary: PublicOakville Trafalgar High School
Secondary: PublicIroquois Ridge High School
Secondary: Public- 2 bath
- 4 bed
2873 WINDJAMMER Road, Mississauga, Ontario • L5L 1T4 • Erin Mills



