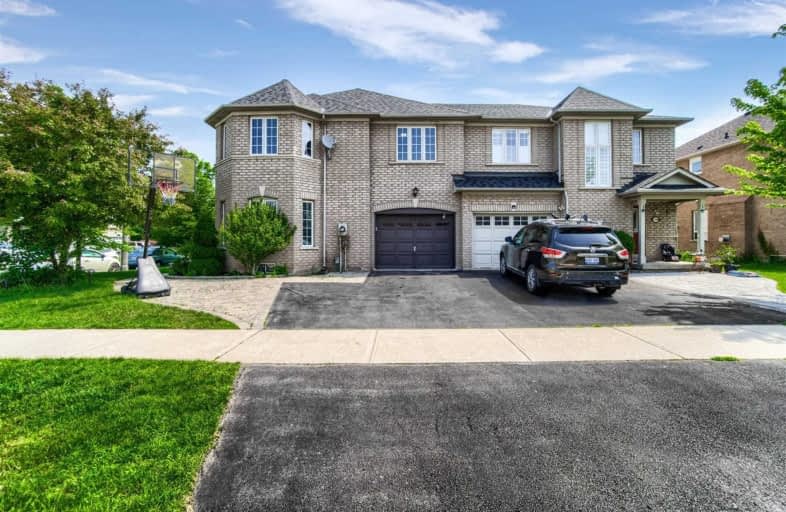Sold on Jun 16, 2020
Note: Property is not currently for sale or for rent.

-
Type: Semi-Detached
-
Style: 2-Storey
-
Size: 2000 sqft
-
Lot Size: 45.54 x 86.94 Feet
-
Age: 16-30 years
-
Taxes: $4,899 per year
-
Days on Site: 4 Days
-
Added: Jun 12, 2020 (4 days on market)
-
Updated:
-
Last Checked: 3 months ago
-
MLS®#: W4791059
-
Listed By: Royal lepage signature realty, brokerage
Sitting On A 45.54'X 86.94' Lot, Overlooking Quiet Ravine Trail Enclave, This Extensively Renovated Home Boasts 2650+ Sq.Ft Of Living Space With New Basement, All New Appliances In Kitchen, 3+1 Bedrooms, Upper Office Nook/Room, 3+1 Baths, Entertainment Room With Hall, Bedroom Bath In Bsment, Large Backyard With Deck, Garden Et Al, Brings An Outset Of A Detached Home Feel. Also Located In Most Sought After School Neighbourhood Of West Oaktrail Community.
Extras
Existing Samsung Dishwasher (2018), Fridge ('18), Gas Burner W/ Oven ('18), Hrdwd Floors ('18), Ac ('18), Furnace ('17), Roof ('13), New Basement (2019), All Elfs & Blinds.
Property Details
Facts for 1446 Pinecliff Road, Oakville
Status
Days on Market: 4
Last Status: Sold
Sold Date: Jun 16, 2020
Closed Date: Aug 31, 2020
Expiry Date: Sep 30, 2020
Sold Price: $933,000
Unavailable Date: Jun 16, 2020
Input Date: Jun 12, 2020
Prior LSC: Listing with no contract changes
Property
Status: Sale
Property Type: Semi-Detached
Style: 2-Storey
Size (sq ft): 2000
Age: 16-30
Area: Oakville
Community: West Oak Trails
Availability Date: 60/90 Days
Inside
Bedrooms: 3
Bedrooms Plus: 1
Bathrooms: 4
Kitchens: 1
Rooms: 7
Den/Family Room: Yes
Air Conditioning: Central Air
Fireplace: No
Washrooms: 4
Building
Basement: Finished
Heat Type: Forced Air
Heat Source: Gas
Exterior: Brick
Water Supply: Municipal
Special Designation: Unknown
Parking
Driveway: Pvt Double
Garage Spaces: 1
Garage Type: Attached
Covered Parking Spaces: 3
Total Parking Spaces: 4
Fees
Tax Year: 2019
Tax Legal Description: Pt Lt2, P120M735, Pts 1-2, 20R13672; S/T Ease**
Taxes: $4,899
Land
Cross Street: Gulledge / Pinecliff
Municipality District: Oakville
Fronting On: West
Pool: None
Sewer: Sewers
Lot Depth: 86.94 Feet
Lot Frontage: 45.54 Feet
Additional Media
- Virtual Tour: https://unbranded.mediatours.ca/property/1446-pinecliff-road-oakville/
Rooms
Room details for 1446 Pinecliff Road, Oakville
| Type | Dimensions | Description |
|---|---|---|
| Living Main | 3.84 x 5.61 | Combined W/Dining, Hardwood Floor, O/Looks Backyard |
| Dining Main | 3.20 x 3.83 | Combined W/Dining, Large Window, Open Concept |
| Kitchen Main | 3.05 x 3.43 | Family Size Kitchen, W/O To Deck, O/Looks Ravine |
| Breakfast Main | 2.41 x 2.85 | W/O To Deck, O/Looks Garden, O/Looks Ravine |
| Family Main | 3.25 x 3.36 | Large Window, Hardwood Floor, O/Looks Frontyard |
| Master 2nd | 3.36 x 5.31 | 4 Pc Ensuite, W/I Closet, Hardwood Floor |
| 2nd Br 2nd | 3.91 x 4.50 | 3 Pc Bath, B/I Closet, Large Window |
| 3rd Br 2nd | 3.61 x 3.99 | Large Closet, Large Window, Hardwood Floor |
| Media/Ent Bsmt | 3.55 x 4.00 | Renovated, Led Lighting |
| Common Rm Bsmt | 2.80 x 3.65 | Renovated, Open Concept |
| Br Bsmt | 2.52 x 2.75 | Renovated, Combined W/Rec |
| Bathroom Bsmt | 3.25 x 3.35 | Renovated, 3 Pc Bath |
| XXXXXXXX | XXX XX, XXXX |
XXXX XXX XXXX |
$XXX,XXX |
| XXX XX, XXXX |
XXXXXX XXX XXXX |
$XXX,XXX | |
| XXXXXXXX | XXX XX, XXXX |
XXXX XXX XXXX |
$XXX,XXX |
| XXX XX, XXXX |
XXXXXX XXX XXXX |
$XXX,XXX | |
| XXXXXXXX | XXX XX, XXXX |
XXXXXXX XXX XXXX |
|
| XXX XX, XXXX |
XXXXXX XXX XXXX |
$XXX,XXX |
| XXXXXXXX XXXX | XXX XX, XXXX | $933,000 XXX XXXX |
| XXXXXXXX XXXXXX | XXX XX, XXXX | $899,000 XXX XXXX |
| XXXXXXXX XXXX | XXX XX, XXXX | $800,000 XXX XXXX |
| XXXXXXXX XXXXXX | XXX XX, XXXX | $799,000 XXX XXXX |
| XXXXXXXX XXXXXXX | XXX XX, XXXX | XXX XXXX |
| XXXXXXXX XXXXXX | XXX XX, XXXX | $819,888 XXX XXXX |

St. Teresa of Calcutta Elementary School
Elementary: CatholicHeritage Glen Public School
Elementary: PublicSt. John Paul II Catholic Elementary School
Elementary: CatholicEmily Carr Public School
Elementary: PublicForest Trail Public School (Elementary)
Elementary: PublicWest Oak Public School
Elementary: PublicÉSC Sainte-Trinité
Secondary: CatholicGary Allan High School - STEP
Secondary: PublicAbbey Park High School
Secondary: PublicGarth Webb Secondary School
Secondary: PublicSt Ignatius of Loyola Secondary School
Secondary: CatholicHoly Trinity Catholic Secondary School
Secondary: Catholic- 3 bath
- 3 bed
2189 Shorncliffe Boulevard, Oakville, Ontario • L6M 3X2 • West Oak Trails
- 4 bath
- 3 bed
1073 Montgomery Drive, Oakville, Ontario • L6M 1E8 • Glen Abbey




