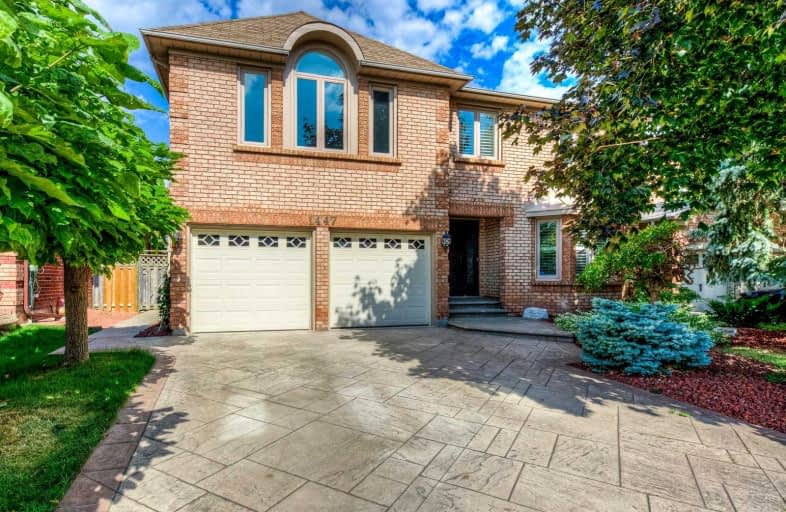Sold on Feb 12, 2020
Note: Property is not currently for sale or for rent.

-
Type: Detached
-
Style: 2-Storey
-
Size: 3500 sqft
-
Lot Size: 50.55 x 114.9 Feet
-
Age: 16-30 years
-
Taxes: $6,272 per year
-
Days on Site: 64 Days
-
Added: Dec 10, 2019 (2 months on market)
-
Updated:
-
Last Checked: 3 months ago
-
MLS®#: W4650980
-
Listed By: Re/max aboutowne realty corp., brokerage
Elegantly Beautiful Remodeled Home With Superb Designer Finishes Thru Out. 3700 Sf . 5+1 Bdrms, 5+1 Baths A Rare Find! Open Concept Layout, Wire Brushed Hardwood Flooring On Main & 2nd. Ample Custom Cabinets In The Large Kitchen W/Ss Built In Appliances.Massive Master Bedroom With His And Hers Closets And Stunning Spa Like Ensuite With Stand Alone Tub, Walk In Shower. 4 Additional Bedrooms All With Ensuite .Fully Finished Basement.
Extras
Crown Moulding, Pot Lights, Shutters, Taller Baseboards & Casing, 24 X 24 Porcelain Tiles, Quartz Counters, Custom Cabinets,New Ac 2018 . Inclusions:Fridge, Cooktop, Bi Oven/Microwave, Dw, Washer, Dryer, Elfs, Gdo &Remote
Property Details
Facts for 1447 Silversmith Drive, Oakville
Status
Days on Market: 64
Last Status: Sold
Sold Date: Feb 12, 2020
Closed Date: Apr 28, 2020
Expiry Date: Mar 10, 2020
Sold Price: $1,620,000
Unavailable Date: Feb 12, 2020
Input Date: Dec 10, 2019
Prior LSC: Listing with no contract changes
Property
Status: Sale
Property Type: Detached
Style: 2-Storey
Size (sq ft): 3500
Age: 16-30
Area: Oakville
Community: Glen Abbey
Availability Date: Flex
Inside
Bedrooms: 5
Bedrooms Plus: 1
Bathrooms: 6
Kitchens: 1
Rooms: 10
Den/Family Room: Yes
Air Conditioning: Central Air
Fireplace: Yes
Laundry Level: Main
Washrooms: 6
Building
Basement: Finished
Heat Type: Forced Air
Heat Source: Gas
Exterior: Brick
Water Supply: Municipal
Special Designation: Unknown
Parking
Driveway: Pvt Double
Garage Spaces: 2
Garage Type: Attached
Covered Parking Spaces: 2
Total Parking Spaces: 4
Fees
Tax Year: 2019
Tax Legal Description: Pcl 3-1, Sec 20M454 ; Lt 3, Pl 20M454
Taxes: $6,272
Highlights
Feature: Library
Feature: Place Of Worship
Feature: Public Transit
Feature: Rec Centre
Feature: School
Land
Cross Street: Postmaster & Heritag
Municipality District: Oakville
Fronting On: North
Pool: None
Sewer: Sewers
Lot Depth: 114.9 Feet
Lot Frontage: 50.55 Feet
Zoning: Residential
Additional Media
- Virtual Tour: https://tours.aisonphoto.com/idx/366920
Rooms
Room details for 1447 Silversmith Drive, Oakville
| Type | Dimensions | Description |
|---|---|---|
| Kitchen Main | 3.65 x 6.09 | |
| Dining Main | 3.84 x 5.97 | |
| Living Main | 3.68 x 5.48 | |
| Family Main | 3.99 x 6.09 | |
| Den Main | 3.38 x 3.68 | |
| Master 2nd | 4.05 x 7.92 | |
| 2nd Br 2nd | 3.84 x 5.18 | |
| 3rd Br 2nd | 3.71 x 4.14 | |
| 4th Br 2nd | 3.65 x 3.61 | |
| 5th Br 2nd | 3.45 x 3.43 | |
| Br Bsmt | 4.02 x 3.99 | |
| Rec Bsmt | 3.99 x 7.17 |
| XXXXXXXX | XXX XX, XXXX |
XXXX XXX XXXX |
$X,XXX,XXX |
| XXX XX, XXXX |
XXXXXX XXX XXXX |
$X,XXX,XXX | |
| XXXXXXXX | XXX XX, XXXX |
XXXXXXX XXX XXXX |
|
| XXX XX, XXXX |
XXXXXX XXX XXXX |
$X,XXX,XXX | |
| XXXXXXXX | XXX XX, XXXX |
XXXXXXXX XXX XXXX |
|
| XXX XX, XXXX |
XXXXXX XXX XXXX |
$X,XXX,XXX | |
| XXXXXXXX | XXX XX, XXXX |
XXXX XXX XXXX |
$X,XXX,XXX |
| XXX XX, XXXX |
XXXXXX XXX XXXX |
$X,XXX,XXX |
| XXXXXXXX XXXX | XXX XX, XXXX | $1,620,000 XXX XXXX |
| XXXXXXXX XXXXXX | XXX XX, XXXX | $1,699,000 XXX XXXX |
| XXXXXXXX XXXXXXX | XXX XX, XXXX | XXX XXXX |
| XXXXXXXX XXXXXX | XXX XX, XXXX | $1,699,000 XXX XXXX |
| XXXXXXXX XXXXXXXX | XXX XX, XXXX | XXX XXXX |
| XXXXXXXX XXXXXX | XXX XX, XXXX | $1,699,000 XXX XXXX |
| XXXXXXXX XXXX | XXX XX, XXXX | $1,195,000 XXX XXXX |
| XXXXXXXX XXXXXX | XXX XX, XXXX | $1,198,800 XXX XXXX |

St Joan of Arc Catholic Elementary School
Elementary: CatholicSt Bernadette Separate School
Elementary: CatholicPilgrim Wood Public School
Elementary: PublicCaptain R. Wilson Public School
Elementary: PublicHeritage Glen Public School
Elementary: PublicSt. John Paul II Catholic Elementary School
Elementary: CatholicÉSC Sainte-Trinité
Secondary: CatholicAbbey Park High School
Secondary: PublicGarth Webb Secondary School
Secondary: PublicSt Ignatius of Loyola Secondary School
Secondary: CatholicThomas A Blakelock High School
Secondary: PublicHoly Trinity Catholic Secondary School
Secondary: Catholic- 6 bath
- 5 bed
- 2500 sqft
2408 Edward Leaver Trail, Oakville, Ontario • L6M 4G3 • 1007 - GA Glen Abbey



