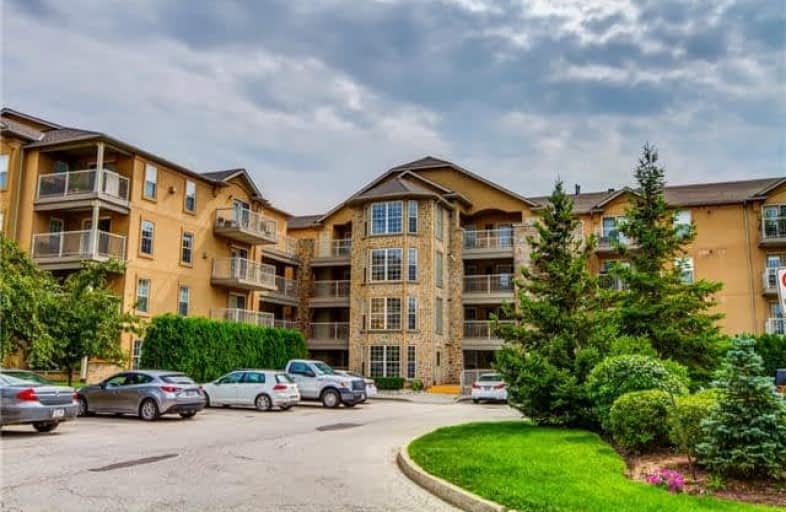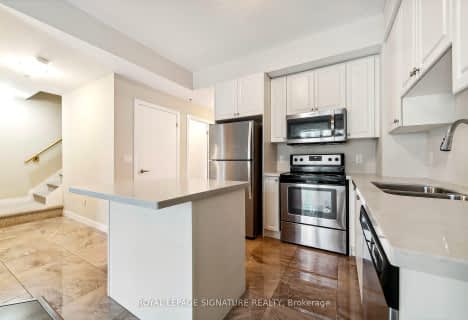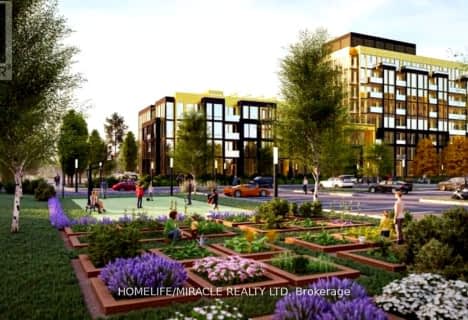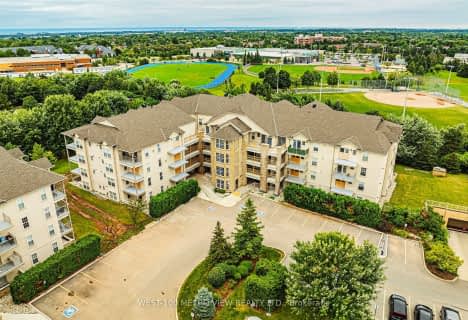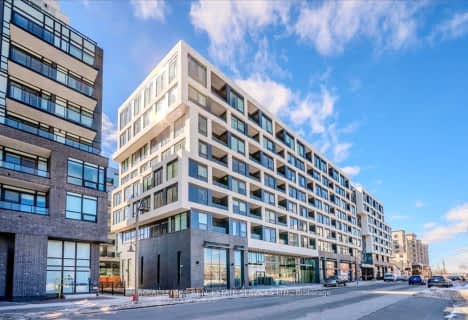Car-Dependent
- Almost all errands require a car.
Some Transit
- Most errands require a car.
Very Bikeable
- Most errands can be accomplished on bike.

St. Teresa of Calcutta Elementary School
Elementary: CatholicSt Bernadette Separate School
Elementary: CatholicPilgrim Wood Public School
Elementary: PublicHeritage Glen Public School
Elementary: PublicForest Trail Public School (Elementary)
Elementary: PublicWest Oak Public School
Elementary: PublicGary Allan High School - Oakville
Secondary: PublicÉSC Sainte-Trinité
Secondary: CatholicAbbey Park High School
Secondary: PublicGarth Webb Secondary School
Secondary: PublicSt Ignatius of Loyola Secondary School
Secondary: CatholicHoly Trinity Catholic Secondary School
Secondary: Catholic-
Heritage Way Park
Oakville ON 0.91km -
Valley Ridge Park
3.23km -
Orchard Community Park
2223 Sutton Dr (at Blue Spruce Avenue), Burlington ON L7L 0B9 5.08km
-
Scotiabank
1500 Upper Middle Rd W (3rd Line), Oakville ON L6M 3G3 0.27km -
BMO Bank of Montreal
530 Kerr St, Oakville ON L6K 3C7 4.05km -
TD Bank Financial Group
321 Iroquois Shore Rd, Oakville ON L6H 1M3 5.01km
- 1 bath
- 1 bed
- 700 sqft
333-2486 Old Bronte Road, Oakville, Ontario • L6M 4J2 • 1019 - WM Westmount
- 1 bath
- 1 bed
- 500 sqft
624-2450 Old Bronte Road, Oakville, Ontario • L6M 5P6 • Palermo West
- 1 bath
- 1 bed
- 500 sqft
610-2343 Khalsa Gate, Oakville, Ontario • L6M 4J2 • West Oak Trails
- 1 bath
- 1 bed
- 500 sqft
228-2450 Old Bronte Road, Oakville, Ontario • L6M 5P6 • 1019 - WM Westmount
- 1 bath
- 1 bed
- 500 sqft
308-3005 Pine Glen Road, Oakville, Ontario • L6M 5P5 • Palermo West
- 1 bath
- 1 bed
802-2343 Khalsa Gate, Oakville, Ontario • L6M 4J2 • 1022 - WT West Oak Trails
- 1 bath
- 1 bed
- 600 sqft
411-2450 Old Bronte Road, Oakville, Ontario • L6M 5P6 • 1001 - BR Bronte
- 1 bath
- 1 bed
- 600 sqft
705-2486 Old Bronte Road, Oakville, Ontario • L6M 4J2 • 1019 - WM Westmount
- 1 bath
- 1 bed
- 500 sqft
409-509 Dundas Street West, Oakville, Ontario • L6M 1L9 • 1008 - GO Glenorchy
