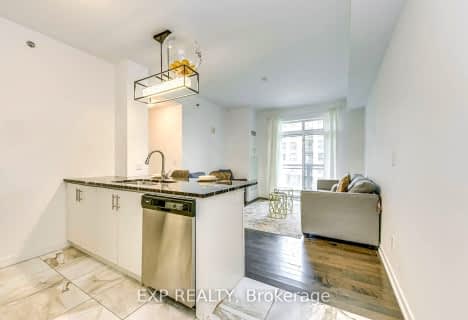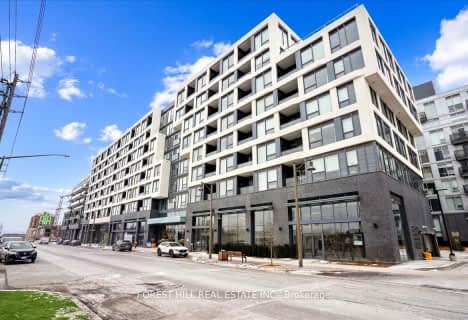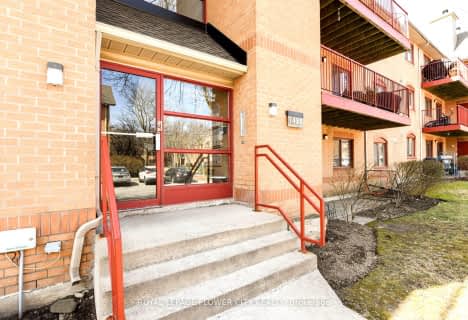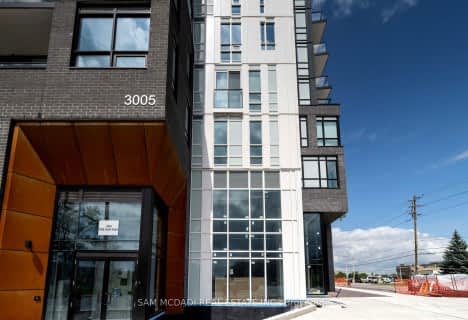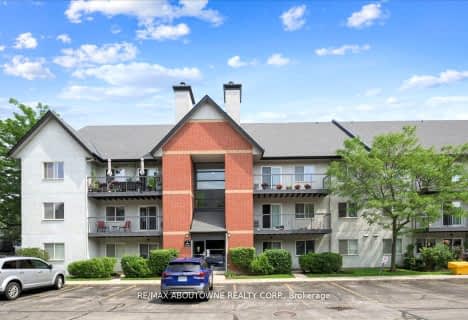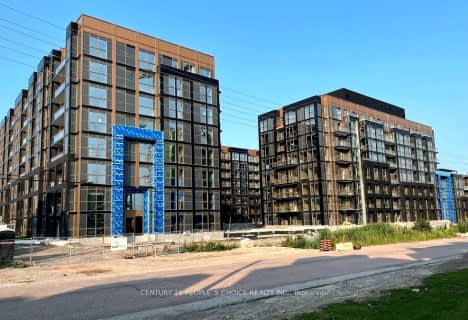
Car-Dependent
- Most errands require a car.
Some Transit
- Most errands require a car.
Very Bikeable
- Most errands can be accomplished on bike.
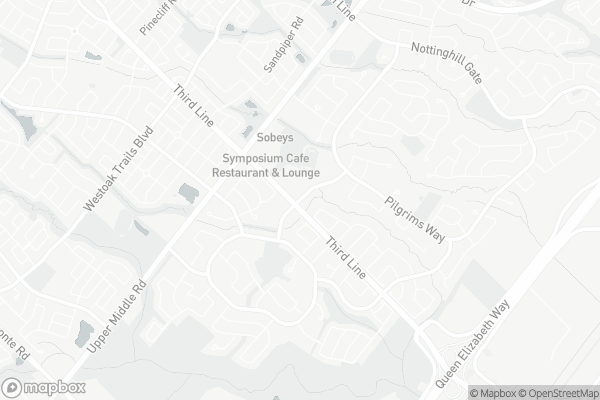
St. Teresa of Calcutta Elementary School
Elementary: CatholicSt Joan of Arc Catholic Elementary School
Elementary: CatholicSt Bernadette Separate School
Elementary: CatholicPilgrim Wood Public School
Elementary: PublicHeritage Glen Public School
Elementary: PublicWest Oak Public School
Elementary: PublicGary Allan High School - Oakville
Secondary: PublicÉSC Sainte-Trinité
Secondary: CatholicAbbey Park High School
Secondary: PublicGarth Webb Secondary School
Secondary: PublicSt Ignatius of Loyola Secondary School
Secondary: CatholicHoly Trinity Catholic Secondary School
Secondary: Catholic-
Metro
280 North Service Road West #1A, Oakville 3km -
M&M Food Market
635 Fourth Line, Oakville 3.05km -
Food Basics
478 Dundas Street West, Oakville 3.35km
-
The Beer Store
1500 Upper Middle Road West, Oakville 0.31km -
The Wine Shop
1500 Upper Middle Road West, Oakville 0.32km -
Cuisivin
880 Cranberry Court, Oakville 2.16km
-
Symposium Cafe Restaurant & Lounge
1500 Upper Middle Road West, Oakville 0.33km -
Big Grill Shawarma and Kebobs
6-1500 Upper Middle Road West, Oakville 0.34km -
Pizza Pizza
Abbey Plaza, 1500 Upper Middle Road West, Oakville 0.39km
-
McDonald's
1500 Upper Middle Road West, Oakville 0.43km -
Tim Hortons
1499 Upper Middle Road West, Oakville 0.61km -
Tim Hortons
1530 North Service Road West, Oakville 1.35km
-
Scotiabank
10-1500 Upper Middle Road West, Oakville 0.37km -
CIBC Branch (Cash at ATM only)
1500 Upper Middle Road West, Oakville 0.41km -
Td Bank Financial Group
1424 Upper Middle Road West #88, Oakville 0.52km
-
Esso
1499 Upper Middle Road West, Oakville 0.59km -
Circle K
Canada 0.6km -
Circle K
1499 Upper Middle Road, Oakville 0.61km
-
Oakville Gymnastics Club
1415 Third Line, Oakville 0.13km -
Hélène Reid Pilates and movement health
2038 Erika Court, Oakville 1.55km -
Inside Fitness Performance Trainign Centre
1193 North Service Road West, Oakville 1.77km
-
Glen Abbey trails
1450 Glen Abbey Gate, Oakville 0.16km -
Heritage Way Park
1659 Heritage Way, Oakville 0.48km -
McCraney Creek Trail
Oakville 0.68km
-
Oakville Public Library - Glen Abbey Branch
1415 Third Line, Oakville 0.13km -
Bob Hepburn Memorial Library
Glen Abbey, Oakville 0.26km -
Клуб "Библиотека" - Russian book club "Biblioteka"
1577 Greenbriar Drive, Oakville 1.43km
-
Hospital Specialty Co
2023 Brays Lane, Oakville 0.95km -
Discovery Diagnostics
1215 North Service Road West, Oakville 1.75km -
Kingsridge Medical Clinic
2015 Kingsridge Drive Unit #6, Oakville 1.99km
-
Pharmasave Fairways Drugstore
16-1500 Upper Middle Road West, Oakville 0.4km -
Sobeys Pharmacy Glen Abbey
1500 Upper Middle Road West, Oakville 0.43km -
Abbeywood Pharmacy
1395 Abbeywood Drive, Oakville 1.05km
-
Westoak Convenience
2251 Westoak Trails Boulevard, Oakville 1.88km -
River Glen Plaza
575 River Glen Boulevard, Oakville 2.93km -
Dorval Crossing West
Oakville 3.12km
-
Big Screen Events
481 North Service Road West Unit A14, Oakville 2.44km -
Film.Ca Cinemas
171 Speers Road Unit 25, Oakville 4.09km -
Cineplex Cinemas Oakville and VIP
3531 Wyecroft Road, Oakville 4.69km
-
Symposium Cafe Restaurant & Lounge
1500 Upper Middle Road West, Oakville 0.33km -
Archie’s Place
1574 Parish Lane, Oakville 0.76km -
Tin Cup Sports Grill
1540 North Service Road West, Oakville 1.29km
For Sale
For Rent
More about this building
View 1450 Glen Abbey Gate, Oakville- 2 bath
- 2 bed
- 700 sqft
508-3005 Pine Glen Road, Oakville, Ontario • L6M 4C1 • Palermo West
- 2 bath
- 2 bed
- 800 sqft
403-2490 Old Bronte Road, Oakville, Ontario • L6M 0Y5 • Palermo West
- 2 bath
- 2 bed
- 600 sqft
616-2450 Old Bronte Road, Oakville, Ontario • L6M 5P6 • 1019 - WM Westmount
- 2 bath
- 2 bed
- 800 sqft
513-2450 Old Bronte Road East, Oakville, Ontario • L5M 5P6 • 1019 - WM Westmount
- 1 bath
- 2 bed
- 900 sqft
1334-1488 Pilgrims Way West, Oakville, Ontario • L6M 3G8 • Glen Abbey
- 2 bath
- 2 bed
- 700 sqft
108-2343 Khalsa Gate, Oakville, Ontario • L6M 4J2 • 1022 - WT West Oak Trails
- 2 bath
- 2 bed
- 800 sqft
406-2490 Old Bronte Road East, Oakville, Ontario • L6M 0Y5 • 1022 - WT West Oak Trails
- 2 bath
- 2 bed
- 700 sqft
703-3005 Pine Glen Road, Oakville, Ontario • L6M 5P5 • Palermo West
- 1 bath
- 2 bed
- 700 sqft
320-2486 Old Bronte Road, Oakville, Ontario • L6M 0Y4 • Palermo West
- 2 bath
- 3 bed
- 1000 sqft
921-1450 Glen Abbey Gate, Oakville, Ontario • L6M 2V7 • Glen Abbey
- 2 bath
- 2 bed
- 600 sqft
403-2333 Khalsa Gate, Oakville, Ontario • L6M 0X7 • 1022 - WT West Oak Trails



