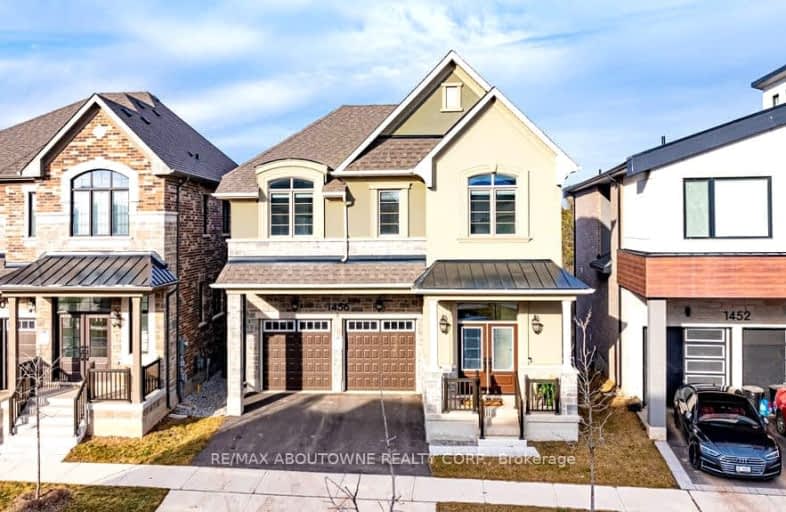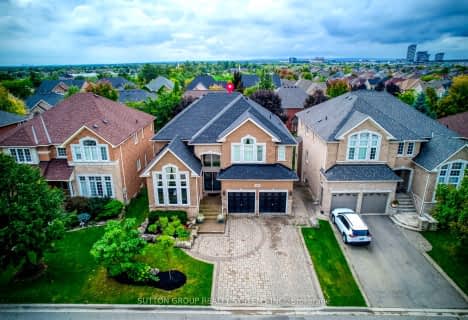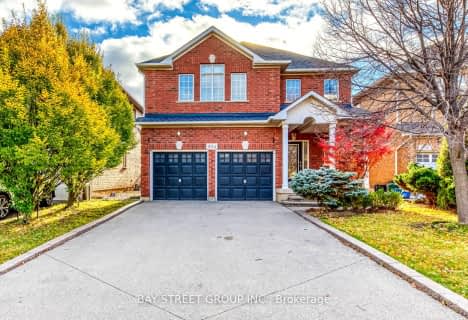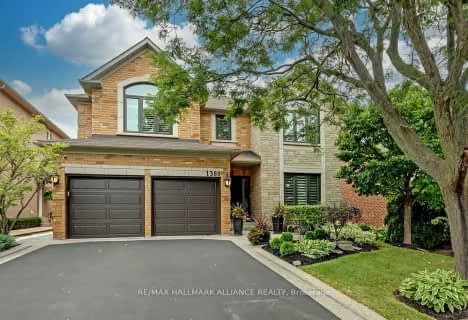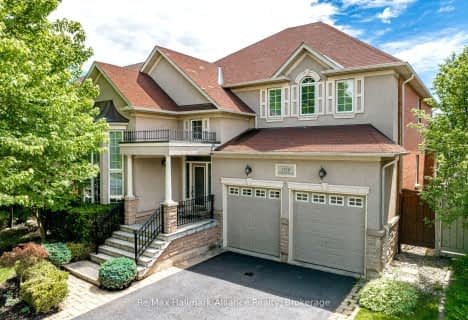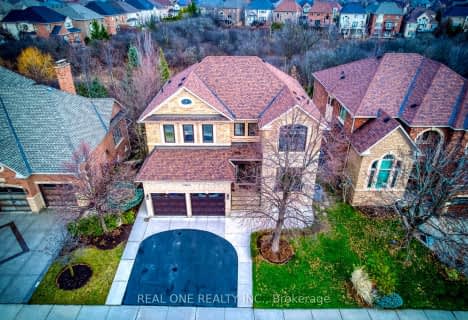Car-Dependent
- Almost all errands require a car.
Minimal Transit
- Almost all errands require a car.
Somewhat Bikeable
- Most errands require a car.

Christ The King Catholic School
Elementary: CatholicAll Saints Catholic School
Elementary: CatholicGarthwood Park Public School
Elementary: PublicSt Marguerite d'Youville Elementary School
Elementary: CatholicSt Sebastian Catholic Elementary School
Elementary: CatholicJoshua Creek Public School
Elementary: PublicGary Allan High School - Oakville
Secondary: PublicLoyola Catholic Secondary School
Secondary: CatholicHoly Trinity Catholic Secondary School
Secondary: CatholicIroquois Ridge High School
Secondary: PublicSt Aloysius Gonzaga Secondary School
Secondary: CatholicWhite Oaks High School
Secondary: Public-
Al-Omda Lounge
33-3100 Ridgeway Drive, Mississauga, ON L5L 5M5 1.78km -
Jack Astor's Bar And Grill
3047 Vega Boulevard, Mississauga, ON L5L 5Y3 1.86km -
Milestones
3051 Vega Boulevard, Mississauga, ON L5L 5Y3 1.96km
-
Starbucks
2509 Prince Michael Dr, Oakville, ON L6H 7P1 1.36km -
The Original Sunnyside Grill
Oakville, ON L6J 1J4 1.36km -
Starbucks
3050 Vega Boulevard, Mississauga, ON L5L 4X8 1.76km
-
Planet Workout
3345 Laird Road, Mississauga, ON L5L 5R6 1.76km -
LA Fitness
3055 Vega Blvd, Mississauga, ON L5L 5Y3 1.86km -
GoodLife Fitness
2395 Trafalgar Road, Oakville, ON L6H 6K7 2.64km
-
Shoppers Drug Mart
2525 Prince Michael Dr, Oakville, ON L6H 0E9 1.26km -
Oakvillage Medical Clinic + Pharmacy
261 Oak Walk Drive, Oakville, ON L6H 6M3 2.75km -
Shoppers Drug Mart
3163 Winston Churchill Boulevard, Mississauga, ON L5L 2W1 2.74km
-
Shawarma Royale
2525 Prince Michael Drive, Unit 7, Oakville, ON L6H 0E9 1.26km -
Sushi Hour
2525 Prince Michael Drive, Oakville, ON L6H 0E9 1.29km -
Royal Paan
2525 Prince Michael Drive, Unit B7, Oakville, ON L6H 0E9 1.31km
-
Upper Oakville Shopping Centre
1011 Upper Middle Road E, Oakville, ON L6H 4L2 3.23km -
Oakville Entertainment Centrum
2075 Winston Park Drive, Oakville, ON L6H 6P5 3.4km -
South Common Centre
2150 Burnhamthorpe Road W, Mississauga, ON L5L 3A2 4.44km
-
M&M Food Market
2525 Prince Michael Dr, Unit 2B, Shoppes on Dundas, Oakville, ON L6H 0E9 1.28km -
Al Ramzan Grocers
3450 Ridgeway Drive, Mississauga, ON L5L 5Y6 1.59km -
Healthy Planet Oakville
2501 Hyde Park Gate, Unit C2, Oakville, ON L6H 6G6 2.03km
-
LCBO
251 Oak Walk Dr, Oakville, ON L6H 6M3 2.81km -
The Beer Store
1011 Upper Middle Road E, Oakville, ON L6H 4L2 3.23km -
LCBO
2458 Dundas Street W, Mississauga, ON L5K 1R8 3.57km
-
Peel Heating & Air Conditioning
3615 Laird Road, Units 19-20, Mississauga, ON L5L 5Z8 1.39km -
Esso
305 Dundas Street E, Oakville, ON L6H 7C3 2.54km -
Rainbow Esso
2688 Dundas Street W, Mississauga, ON L5K 1S1 2.82km
-
Five Drive-In Theatre
2332 Ninth Line, Oakville, ON L6H 7G9 1.82km -
Cineplex - Winston Churchill VIP
2081 Winston Park Drive, Oakville, ON L6H 6P5 3.33km -
Cineplex Junxion
5100 Erin Mills Parkway, Unit Y0002, Mississauga, ON L5M 4Z5 5.44km
-
South Common Community Centre & Library
2233 South Millway Drive, Mississauga, ON L5L 3H7 4.22km -
Clarkson Community Centre
2475 Truscott Drive, Mississauga, ON L5J 2B3 4.96km -
White Oaks Branch - Oakville Public Library
1070 McCraney Street E, Oakville, ON L6H 2R6 5.17km
-
Oakville Hospital
231 Oak Park Boulevard, Oakville, ON L6H 7S8 3.02km -
The Credit Valley Hospital
2200 Eglinton Avenue W, Mississauga, ON L5M 2N1 5.5km -
Oakville Trafalgar Memorial Hospital
3001 Hospital Gate, Oakville, ON L6M 0L8 7.88km
-
Kid's Playtown Inc
2170 Dunwin Dr, Mississauga ON L5L 5M8 4.03km -
Don Gould Park
Mississauga ON 4.25km -
McCarron Park
4.63km
-
TD Bank Financial Group
2955 Eglinton Ave W (Eglington Rd), Mississauga ON L5M 6J3 4.6km -
CIBC
5100 Erin Mills Pky (in Erin Mills Town Centre), Mississauga ON L5M 4Z5 5.45km -
RBC Royal Bank
2501 3rd Line (Dundas St W), Oakville ON L6M 5A9 7.6km
- 4 bath
- 4 bed
- 3500 sqft
1688 Glenvista Drive West, Oakville, Ontario • L6H 6K6 • Iroquois Ridge North
- 4 bath
- 4 bed
- 3000 sqft
2284 Nena Crescent, Oakville, Ontario • L6H 7M7 • Iroquois Ridge North
- 3 bath
- 4 bed
- 3000 sqft
2379 Rock Point Drive, Oakville, Ontario • L6H 7V3 • Iroquois Ridge North
- 4 bath
- 4 bed
1688 GLENVISTA Drive, Oakville, Ontario • L6H 6K6 • 1009 - JC Joshua Creek
- 4 bath
- 4 bed
- 2000 sqft
1034 Agram Drive, Oakville, Ontario • L6H 7L6 • Iroquois Ridge North
- 4 bath
- 4 bed
- 2500 sqft
2452 North Ridge Trail, Oakville, Ontario • L6H 7N6 • Iroquois Ridge North
- 5 bath
- 4 bed
- 2500 sqft
518 Spruce Needle Court, Oakville, Ontario • L6H 7L2 • Iroquois Ridge North
