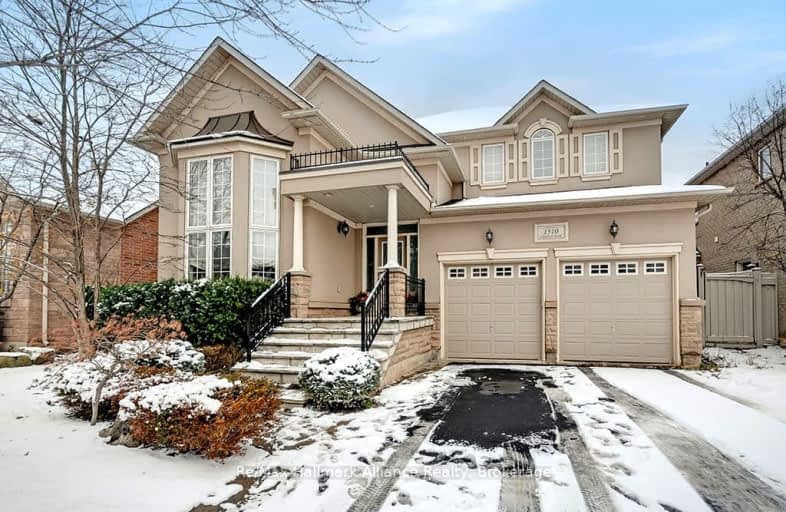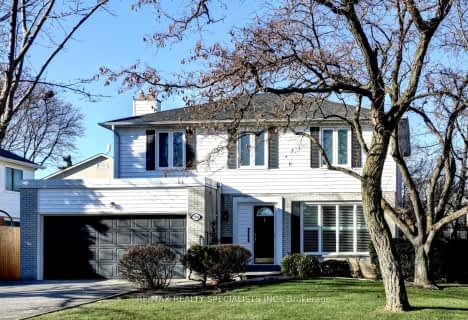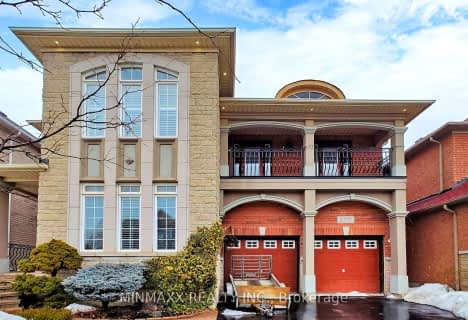Car-Dependent
- Almost all errands require a car.
Some Transit
- Most errands require a car.
Bikeable
- Some errands can be accomplished on bike.

Holy Family School
Elementary: CatholicSheridan Public School
Elementary: PublicChrist The King Catholic School
Elementary: CatholicGarthwood Park Public School
Elementary: PublicSt Marguerite d'Youville Elementary School
Elementary: CatholicJoshua Creek Public School
Elementary: PublicGary Allan High School - Oakville
Secondary: PublicGary Allan High School - STEP
Secondary: PublicLoyola Catholic Secondary School
Secondary: CatholicHoly Trinity Catholic Secondary School
Secondary: CatholicIroquois Ridge High School
Secondary: PublicWhite Oaks High School
Secondary: Public-
Sawmill Creek
Sawmill Valley & Burnhamthorpe, Mississauga ON 5.52km -
O'Connor park
Bala Dr, Mississauga ON 6.64km -
Lakeside Park
2424 Lakeshore Rd W (Southdown), Mississauga ON 6.8km
-
Scotiabank
3055 Vega Blvd, Mississauga ON L5L 5Y3 1.69km -
CIBC
271 Hays Blvd, Oakville ON L6H 6Z3 2.55km -
Localcoin Bitcoin ATM - Stop & Shop
5030 10th Line W, Mississauga ON L5M 7Z5 5.05km
- 6 bath
- 4 bed
- 3500 sqft
1387 Ferncrest Road, Oakville, Ontario • L6H 7W2 • 1009 - JC Joshua Creek
- 5 bath
- 4 bed
- 3500 sqft
2384 Rock Point Drive, Oakville, Ontario • L6H 7V3 • 1009 - JC Joshua Creek
- 5 bath
- 5 bed
- 3500 sqft
1389 Creekwood Trail, Oakville, Ontario • L6H 6C7 • 1009 - JC Joshua Creek
- 5 bath
- 4 bed
- 3500 sqft
1033 Kestell Boulevard, Oakville, Ontario • L6H 7L7 • 1009 - JC Joshua Creek
- 3 bath
- 4 bed
- 2500 sqft
2555 Nichols Drive, Oakville, Ontario • L6H 7L3 • 1018 - WC Wedgewood Creek
- 4 bath
- 6 bed
1161 Glenashton Drive, Oakville, Ontario • L6H 5L7 • 1018 - WC Wedgewood Creek
- 4 bath
- 4 bed
- 2500 sqft
1407 Bayshire Drive, Oakville, Ontario • L6H 6E8 • 1009 - JC Joshua Creek
- 4 bath
- 4 bed
- 3500 sqft
1185 Lindenrock Drive, Oakville, Ontario • L6H 6T5 • 1009 - JC Joshua Creek
- 3 bath
- 4 bed
- 3000 sqft
2301 Hertfordshire Way, Oakville, Ontario • L6H 7M5 • 1009 - JC Joshua Creek
- 3 bath
- 4 bed
- 2500 sqft
135 Beaveridge Avenue, Oakville, Ontario • L6H 0M6 • Rural Oakville
- 5 bath
- 4 bed
- 3500 sqft
1331 Lynx Gardens, Oakville, Ontario • L6H 7G1 • 1010 - JM Joshua Meadows





















