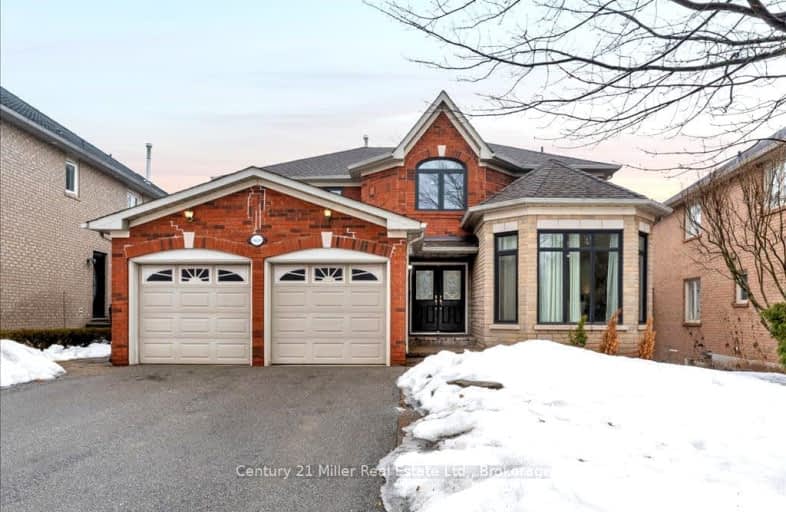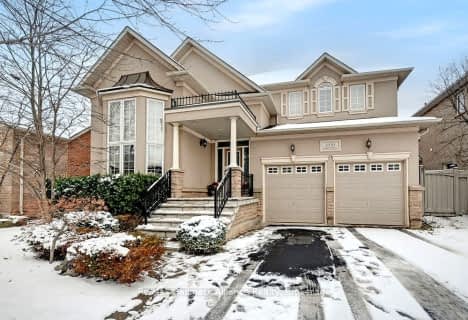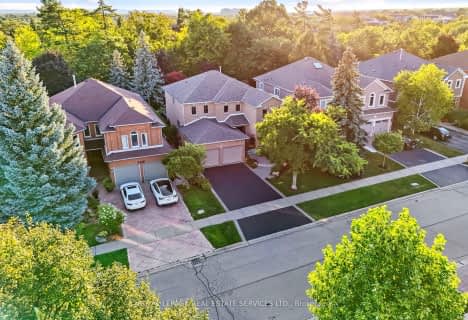
Car-Dependent
- Almost all errands require a car.
Some Transit
- Most errands require a car.
Somewhat Bikeable
- Most errands require a car.

Holy Family School
Elementary: CatholicSheridan Public School
Elementary: PublicSt Luke Elementary School
Elementary: CatholicFalgarwood Public School
Elementary: PublicSt Marguerite d'Youville Elementary School
Elementary: CatholicJoshua Creek Public School
Elementary: PublicÉcole secondaire Gaétan Gervais
Secondary: PublicGary Allan High School - Oakville
Secondary: PublicGary Allan High School - STEP
Secondary: PublicLoyola Catholic Secondary School
Secondary: CatholicIroquois Ridge High School
Secondary: PublicWhite Oaks High School
Secondary: Public-
The Oakville Pump & Patio
1011 Upper Middle Road E, Oakville, ON L6H 4L2 1.59km -
The 3 Brewers
2041 Winston Park Dr, Oakville, ON L6H 6P5 2.09km -
Buffalo Wild Wings
2501 Hyde Park Gate, Unit A3, Oakville, ON L6H 6G6 2.11km
-
Starbucks
1915 Ironoak Way, Unit 8, Oakville, ON L6H 0N1 0.75km -
The Original Sunnyside Grill
Oakville, ON L6J 1J4 1.4km -
Starbucks
2509 Prince Michael Dr, Oakville, ON L6H 7P1 1.49km
-
Shoppers Drug Mart
2525 Prince Michael Dr, Oakville, ON L6H 0E9 1.48km -
Metro Pharmacy
1011 Upper Middle Road E, Oakville, ON L6H 4L2 1.59km -
Queens Medical Center
1289 Marlborough Crt, Oakville, ON L6H 2R9 2.98km
-
Qwench Juice Bar
1915 Ironoak Way, Oakville, ON L6H 0N1 0.95km -
The Hungry Dragon
1911 Ironoak Way, Oakville, ON L6H 0N1 0.86km -
Sunny Morning
1899 Ironoak Way, Unit 2, Oakville, ON L6H 0N1 0.82km
-
Upper Oakville Shopping Centre
1011 Upper Middle Road E, Oakville, ON L6H 4L2 1.59km -
Oakville Entertainment Centrum
2075 Winston Park Drive, Oakville, ON L6H 6P5 2.3km -
Oakville Place
240 Leighland Ave, Oakville, ON L6H 3H6 3.74km
-
Farm Boy
1907 Ironoak Way, Oakwoods Centre, Oakville, ON L6H 0N1 0.88km -
M&M Food Market
2525 Prince Michael Dr, Unit 2B, Shoppes on Dundas, Oakville, ON L6H 0E9 1.45km -
The Source Bulk Foods
1011 Upper Middle Road E, Unit C15, Oakville, ON L6H 4L3 1.49km
-
The Beer Store
1011 Upper Middle Road E, Oakville, ON L6H 4L2 1.59km -
LCBO
251 Oak Walk Dr, Oakville, ON L6H 6M3 2.8km -
LCBO
2458 Dundas Street W, Mississauga, ON L5K 1R8 3.68km
-
TopCare HVAC of Oakville Ontario
5A 2578 Bristol Circle, Oakville, ON L6H 6Z7 2.24km -
Husky
1537 Trafalgar Road, Oakville, ON L6H 5P4 2.58km -
Esso
305 Dundas Street E, Oakville, ON L6H 7C3 2.7km
-
Five Drive-In Theatre
2332 Ninth Line, Oakville, ON L6H 7G9 0.86km -
Cineplex - Winston Churchill VIP
2081 Winston Park Drive, Oakville, ON L6H 6P5 2.09km -
Film.Ca Cinemas
171 Speers Road, Unit 25, Oakville, ON L6K 3W8 5.56km
-
Clarkson Community Centre
2475 Truscott Drive, Mississauga, ON L5J 2B3 3.57km -
White Oaks Branch - Oakville Public Library
1070 McCraney Street E, Oakville, ON L6H 2R6 3.82km -
South Common Community Centre & Library
2233 South Millway Drive, Mississauga, ON L5L 3H7 5.07km
-
Oakville Hospital
231 Oak Park Boulevard, Oakville, ON L6H 7S8 2.69km -
The Credit Valley Hospital
2200 Eglinton Avenue W, Mississauga, ON L5M 2N1 7km -
Oakville Trafalgar Memorial Hospital
3001 Hospital Gate, Oakville, ON L6M 0L8 7.98km
-
Holton Heights Park
1315 Holton Heights Dr, Oakville ON 2.55km -
Litchfield Park
White Oaks Blvd (at Litchfield Rd), Oakville ON 2.65km -
Pheasant Run Park
4160 Pheasant Run, Mississauga ON L5L 2C4 5.2km
-
TD Bank Financial Group
2325 Trafalgar Rd (at Rosegate Way), Oakville ON L6H 6N9 2.4km -
CIBC
271 Hays Blvd, Oakville ON L6H 6Z3 2.69km -
CIBC
3125 Dundas St W, Mississauga ON L5L 3R8 2.69km
- 6 bath
- 4 bed
- 3500 sqft
1387 Ferncrest Road, Oakville, Ontario • L6H 7W2 • 1009 - JC Joshua Creek
- 5 bath
- 4 bed
- 3500 sqft
2384 Rock Point Drive, Oakville, Ontario • L6H 7V3 • 1009 - JC Joshua Creek
- 4 bath
- 4 bed
- 3500 sqft
1510 Craigleith Road, Oakville, Ontario • L6H 7W3 • 1009 - JC Joshua Creek
- 5 bath
- 5 bed
- 3500 sqft
1389 Creekwood Trail, Oakville, Ontario • L6H 6C7 • 1009 - JC Joshua Creek
- — bath
- — bed
- — sqft
2242 Grand Ravine Drive, Oakville, Ontario • L6H 6B1 • 1015 - RO River Oaks
- 5 bath
- 4 bed
- 3500 sqft
1033 Kestell Boulevard, Oakville, Ontario • L6H 7L7 • 1009 - JC Joshua Creek
- 4 bath
- 6 bed
1161 Glenashton Drive, Oakville, Ontario • L6H 5L7 • 1018 - WC Wedgewood Creek
- 4 bath
- 4 bed
- 2500 sqft
1407 Bayshire Drive, Oakville, Ontario • L6H 6E8 • 1009 - JC Joshua Creek
- 4 bath
- 4 bed
- 3500 sqft
1185 Lindenrock Drive, Oakville, Ontario • L6H 6T5 • 1009 - JC Joshua Creek
- 3 bath
- 4 bed
- 3000 sqft
2301 Hertfordshire Way, Oakville, Ontario • L6H 7M5 • 1009 - JC Joshua Creek




















