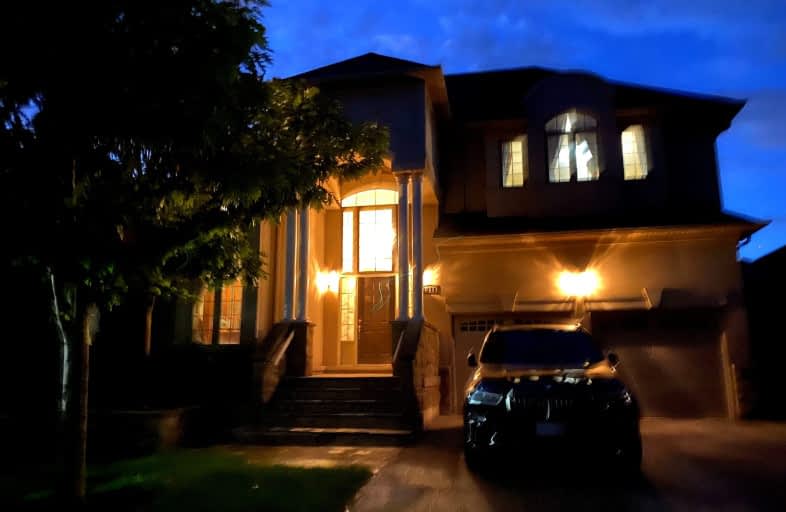Car-Dependent
- Almost all errands require a car.
Some Transit
- Most errands require a car.
Bikeable
- Some errands can be accomplished on bike.

Holy Family School
Elementary: CatholicSheridan Public School
Elementary: PublicPost's Corners Public School
Elementary: PublicSt Marguerite d'Youville Elementary School
Elementary: CatholicSt Andrew Catholic School
Elementary: CatholicJoshua Creek Public School
Elementary: PublicÉcole secondaire Gaétan Gervais
Secondary: PublicGary Allan High School - Oakville
Secondary: PublicGary Allan High School - STEP
Secondary: PublicHoly Trinity Catholic Secondary School
Secondary: CatholicIroquois Ridge High School
Secondary: PublicWhite Oaks High School
Secondary: Public-
Tom Chater Memorial Park
3195 the Collegeway, Mississauga ON L5L 4Z6 4.41km -
Trafalgar Park
Oakville ON 5.76km -
Lakeside Park
2 Navy St (at Front St.), Oakville ON L6J 2Y5 6.05km
-
TD Bank Financial Group
2325 Trafalgar Rd (at Rosegate Way), Oakville ON L6H 6N9 0.93km -
CIBC
271 Hays Blvd, Oakville ON L6H 6Z3 1.19km -
PC Financial
201 Oak Walk Dr, Oakville ON L6H 6M3 1.49km
- 5 bath
- 4 bed
- 3500 sqft
2384 Rock Point Drive, Oakville, Ontario • L6H 7V3 • 1009 - JC Joshua Creek
- 6 bath
- 4 bed
- 3500 sqft
155 Hoey Crescent, Oakville, Ontario • L6M 0X1 • 1008 - GO Glenorchy
- 4 bath
- 4 bed
- 3000 sqft
154 Westchester Road, Oakville, Ontario • L6H 6H9 • 1015 - RO River Oaks
- 4 bath
- 6 bed
1161 Glenashton Drive, Oakville, Ontario • L6H 5L7 • 1018 - WC Wedgewood Creek
- 6 bath
- 4 bed
- 3500 sqft
3405 Mosley Gate, Oakville, Ontario • L6H 0Z1 • 1008 - GO Glenorchy
- 4 bath
- 4 bed
- 2500 sqft
55 Ballmer Trail, Oakville, Ontario • L6H 0V6 • 1008 - GO Glenorchy
- 5 bath
- 4 bed
- 3500 sqft
60 Viva Gardens, Oakville, Ontario • L6H 0Z1 • 1008 - GO Glenorchy
- 5 bath
- 5 bed
- 3000 sqft
113 Westchester Road, Oakville, Ontario • L6H 6H9 • 1015 - RO River Oaks
- 4 bath
- 4 bed
- 3500 sqft
1185 Lindenrock Drive, Oakville, Ontario • L6H 6T5 • 1009 - JC Joshua Creek
- 3 bath
- 4 bed
- 3000 sqft
2301 Hertfordshire Way, Oakville, Ontario • L6H 7M5 • 1009 - JC Joshua Creek
- 5 bath
- 4 bed
- 3500 sqft
3100 Daniel Way, Oakville, Ontario • L6H 0V1 • 1008 - GO Glenorchy
- 5 bath
- 4 bed
- 3500 sqft
1331 Lynx Gardens, Oakville, Ontario • L6H 7G1 • 1010 - JM Joshua Meadows




















