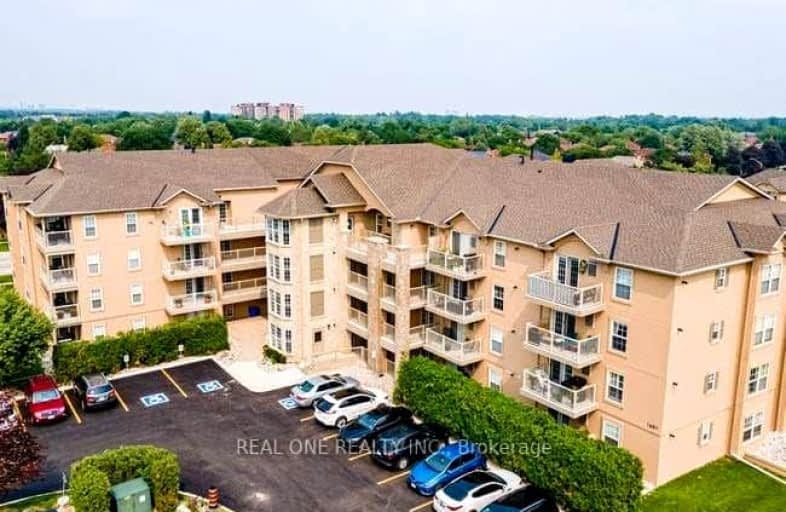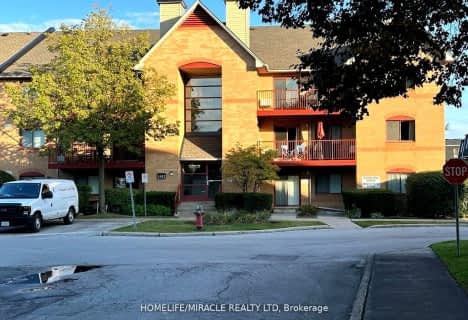Somewhat Walkable
- Some errands can be accomplished on foot.
Some Transit
- Most errands require a car.
Very Bikeable
- Most errands can be accomplished on bike.

St. Teresa of Calcutta Elementary School
Elementary: CatholicSt Bernadette Separate School
Elementary: CatholicPilgrim Wood Public School
Elementary: PublicHeritage Glen Public School
Elementary: PublicForest Trail Public School (Elementary)
Elementary: PublicWest Oak Public School
Elementary: PublicGary Allan High School - Oakville
Secondary: PublicÉSC Sainte-Trinité
Secondary: CatholicAbbey Park High School
Secondary: PublicGarth Webb Secondary School
Secondary: PublicSt Ignatius of Loyola Secondary School
Secondary: CatholicHoly Trinity Catholic Secondary School
Secondary: Catholic-
Metro
280 North Service Road West #1A, Oakville 2.74km -
Food Basics
478 Dundas Street West, Oakville 2.75km -
M&M Food Market
635 Fourth Line, Oakville 3.1km
-
The Beer Store
1500 Upper Middle Road West, Oakville 0.46km -
The Wine Shop
1500 Upper Middle Road West, Oakville 0.46km -
Cuisivin
880 Cranberry Court, Oakville 2.22km
-
Bento Sushi
1500 Upper Middle Road West, Oakville 0.28km -
Pizza Pizza
Abbey Plaza, 1500 Upper Middle Road West, Oakville 0.33km -
Big Grill Shawarma and Kebobs
6-1500 Upper Middle Road West, Oakville 0.39km
-
McDonald's
1500 Upper Middle Road West, Oakville 0.44km -
Tim Hortons
1499 Upper Middle Road West, Oakville 0.52km -
Tim Hortons
1530 North Service Road West, Oakville 1.81km
-
Td Bank Financial Group
1424 Upper Middle Road West #88, Oakville 0.2km -
TD Canada Trust Branch and ATM
1424 Upper Middle Road West, Oakville 0.2km -
CIBC Branch (Cash at ATM only)
1500 Upper Middle Road West, Oakville 0.31km
-
Esso
1499 Upper Middle Road West, Oakville 0.51km -
Circle K
1499 Upper Middle Road, Oakville 0.52km -
Circle K
Canada 0.52km
-
Oakville Gymnastics Club
1415 Third Line, Oakville 0.48km -
Living Well Pilates, Ltd.
2251 Westoak Trails Boulevard, Oakville 1.26km -
Hélène Reid Pilates and movement health
2038 Erika Court, Oakville 1.3km
-
McCraney Creek Trail
Oakville 0.37km -
Glen Abbey trails
1450 Glen Abbey Gate, Oakville 0.6km -
Aldercrest Park
1454 Nottinghill Gate, Oakville 0.63km
-
Bob Hepburn Memorial Library
Glen Abbey, Oakville 0.44km -
Oakville Public Library - Glen Abbey Branch
1415 Third Line, Oakville 0.51km -
Клуб "Библиотека" - Russian book club "Biblioteka"
1577 Greenbriar Drive, Oakville 0.9km
-
Hospital Specialty Co
2023 Brays Lane, Oakville 1.46km -
Kingsridge Medical Clinic
2015 Kingsridge Drive Unit #6, Oakville 1.7km -
Discovery Diagnostics
1215 North Service Road West, Oakville 1.85km
-
Pharmasave Fairways Drugstore
16-1500 Upper Middle Road West, Oakville 0.32km -
Sobeys Pharmacy Glen Abbey
1500 Upper Middle Road West, Oakville 0.37km -
Abbeywood Pharmacy
1395 Abbeywood Drive, Oakville 1.36km
-
Westoak Convenience
2251 Westoak Trails Boulevard, Oakville 1.27km -
River Glen Plaza
575 River Glen Boulevard, Oakville 2.32km -
RioCentre
478 - 502 Dundas Street West, Oakville 2.74km
-
Big Screen Events
481 North Service Road West Unit A14, Oakville 2.32km -
Film.Ca Cinemas
171 Speers Road Unit 25, Oakville 3.9km -
Theatre Sheridan Box Office
1430 Trafalgar Road, Oakville 4.4km
-
Symposium Cafe Restaurant & Lounge
1500 Upper Middle Road West, Oakville 0.46km -
Archie’s Place
1574 Parish Lane, Oakville 1.18km -
Peppino's Oven
2015 Kingsridge Drive, Oakville 1.69km
For Sale
More about this building
View 1460 Bishops Gate, Oakville- 3 bath
- 3 bed
- 1000 sqft
311-2501 Saw Whet Boulevard, Oakville, Ontario • L6M 5N2 • 1007 - GA Glen Abbey




