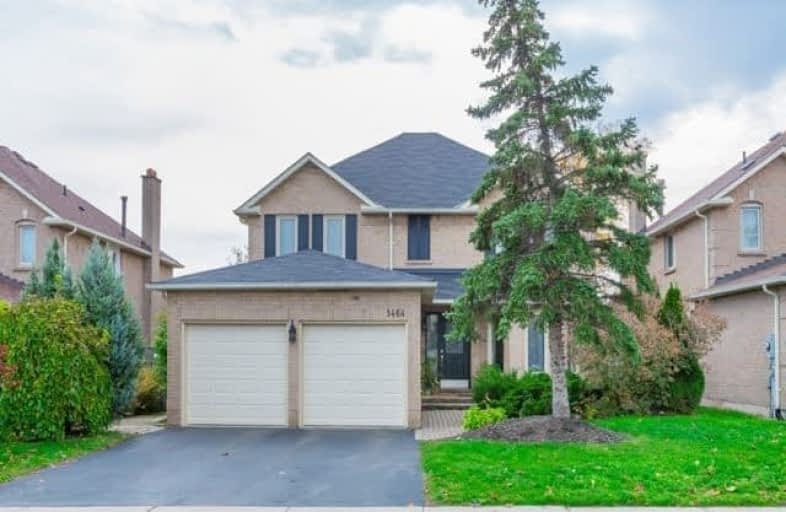Sold on Apr 11, 2018
Note: Property is not currently for sale or for rent.

-
Type: Detached
-
Style: 2-Storey
-
Size: 2000 sqft
-
Lot Size: 50 x 119.75 Feet
-
Age: 31-50 years
-
Taxes: $4,954 per year
-
Days on Site: 13 Days
-
Added: Sep 07, 2019 (1 week on market)
-
Updated:
-
Last Checked: 2 hours ago
-
MLS®#: W4080484
-
Listed By: Re/max realtron realty inc., brokerage
Lovely Family Home Located In The High Demand Glen Abbey Community* A Picturesque 'Ravine-Like' Lot Offering The Utmost In Privacy & Peacefulness* Stone Patio & Custom Cabana/Shed, Up-Dated Kit W/ Stainless Steel Appl. & Breakfast Area, Formal Dining Rm Boasting Hdwd Flrs & Bay Wdw, Main Flr Laundry Rm, Master With W/I Closet & 5Pc-Ens, Finished Bsmt W/Fp & Extra Bdrm & Own Ensuite. Close To Oakville's Best Schools, Shopping, Go Transit & Highways.
Extras
Stainless Steel Fridge, Stove, B/I Dishwasher, Hot Tub As Is, Washer And Dryer, Projector, Screen And Sound System In The Bsmt, All Elf's, Gdo + Remote *Lushly Landscaped Private 'Ravine-Like' Oasis W/Cust Deck & Pergola*
Property Details
Facts for 1464 Abbeywood Drive, Oakville
Status
Days on Market: 13
Last Status: Sold
Sold Date: Apr 11, 2018
Closed Date: Jun 08, 2018
Expiry Date: Aug 31, 2018
Sold Price: $1,021,500
Unavailable Date: Apr 11, 2018
Input Date: Mar 29, 2018
Property
Status: Sale
Property Type: Detached
Style: 2-Storey
Size (sq ft): 2000
Age: 31-50
Area: Oakville
Community: Glen Abbey
Availability Date: Tba
Inside
Bedrooms: 4
Bedrooms Plus: 1
Bathrooms: 4
Kitchens: 1
Rooms: 10
Den/Family Room: Yes
Air Conditioning: Central Air
Fireplace: Yes
Laundry Level: Main
Washrooms: 4
Building
Basement: Finished
Heat Type: Forced Air
Heat Source: Gas
Exterior: Brick
Water Supply: Municipal
Special Designation: Unknown
Parking
Driveway: Pvt Double
Garage Spaces: 2
Garage Type: Attached
Covered Parking Spaces: 4
Total Parking Spaces: 4
Fees
Tax Year: 2018
Tax Legal Description: Pel 106-1, See 20M400 ; Lt 106, Pl 20M400
Taxes: $4,954
Land
Cross Street: Third Ln/Abbeywood
Municipality District: Oakville
Fronting On: South
Pool: None
Sewer: Sewers
Lot Depth: 119.75 Feet
Lot Frontage: 50 Feet
Acres: < .50
Zoning: Residential
Rooms
Room details for 1464 Abbeywood Drive, Oakville
| Type | Dimensions | Description |
|---|---|---|
| Living Ground | 3.30 x 4.84 | Hardwood Floor, Crown Moulding, French Doors |
| Dining Ground | 3.62 x 3.79 | Hardwood Floor, Bay Window |
| Kitchen Ground | 3.33 x 5.96 | Stainless Steel Appl, Granite Counter, O/Looks Backyard |
| Breakfast Ground | 3.35 x 3.77 | Ceramic Floor, Combined W/Kitchen |
| Sunroom Ground | 2.40 x 4.57 | W/O To Yard, Ceramic Floor |
| Family Ground | 2.74 x 3.29 | Hardwood Floor, Pot Lights, Gas Fireplace |
| Master 2nd | 4.42 x 5.31 | Hardwood Floor, 5 Pc Ensuite, Large Closet |
| 2nd Br 2nd | 2.77 x 3.26 | Hardwood Floor, Closet, Window |
| 3rd Br 2nd | 3.40 x 3.05 | Hardwood Floor, Pot Lights, Closet |
| 4th Br 2nd | 2.56 x 3.41 | Hardwood Floor |
| Rec Bsmt | - | Fireplace, Broadloom |
| 5th Br Bsmt | - | Laminate, 3 Pc Ensuite |
| XXXXXXXX | XXX XX, XXXX |
XXXX XXX XXXX |
$X,XXX,XXX |
| XXX XX, XXXX |
XXXXXX XXX XXXX |
$X,XXX,XXX | |
| XXXXXXXX | XXX XX, XXXX |
XXXXXX XXX XXXX |
$X,XXX |
| XXX XX, XXXX |
XXXXXX XXX XXXX |
$X,XXX | |
| XXXXXXXX | XXX XX, XXXX |
XXXXXXX XXX XXXX |
|
| XXX XX, XXXX |
XXXXXX XXX XXXX |
$X,XXX,XXX | |
| XXXXXXXX | XXX XX, XXXX |
XXXXXXX XXX XXXX |
|
| XXX XX, XXXX |
XXXXXX XXX XXXX |
$X,XXX,XXX | |
| XXXXXXXX | XXX XX, XXXX |
XXXXXXX XXX XXXX |
|
| XXX XX, XXXX |
XXXXXX XXX XXXX |
$X,XXX,XXX |
| XXXXXXXX XXXX | XXX XX, XXXX | $1,021,500 XXX XXXX |
| XXXXXXXX XXXXXX | XXX XX, XXXX | $1,028,000 XXX XXXX |
| XXXXXXXX XXXXXX | XXX XX, XXXX | $3,000 XXX XXXX |
| XXXXXXXX XXXXXX | XXX XX, XXXX | $3,000 XXX XXXX |
| XXXXXXXX XXXXXXX | XXX XX, XXXX | XXX XXXX |
| XXXXXXXX XXXXXX | XXX XX, XXXX | $1,198,000 XXX XXXX |
| XXXXXXXX XXXXXXX | XXX XX, XXXX | XXX XXXX |
| XXXXXXXX XXXXXX | XXX XX, XXXX | $1,248,000 XXX XXXX |
| XXXXXXXX XXXXXXX | XXX XX, XXXX | XXX XXXX |
| XXXXXXXX XXXXXX | XXX XX, XXXX | $1,078,000 XXX XXXX |

St Matthew's School
Elementary: CatholicSt. Teresa of Calcutta Elementary School
Elementary: CatholicSt Bernadette Separate School
Elementary: CatholicPilgrim Wood Public School
Elementary: PublicHeritage Glen Public School
Elementary: PublicWest Oak Public School
Elementary: PublicGary Allan High School - Oakville
Secondary: PublicGary Allan High School - STEP
Secondary: PublicAbbey Park High School
Secondary: PublicGarth Webb Secondary School
Secondary: PublicSt Ignatius of Loyola Secondary School
Secondary: CatholicThomas A Blakelock High School
Secondary: Public- 4 bath
- 4 bed
- 1500 sqft
1390 Brookstar Drive, Oakville, Ontario • L6M 3W2 • West Oak Trails

