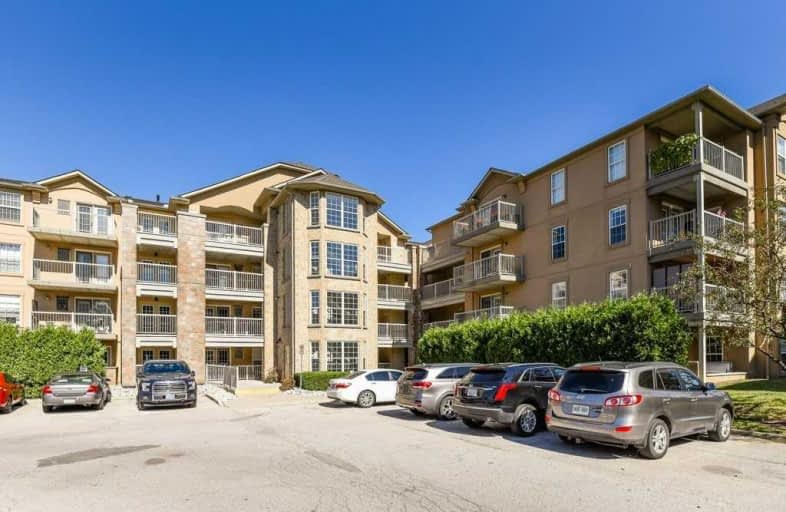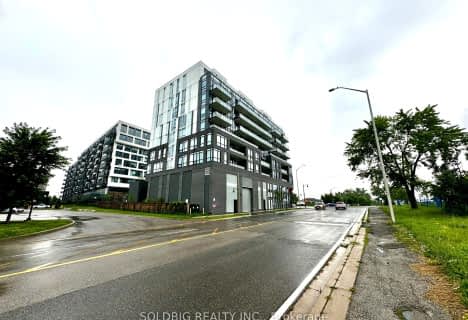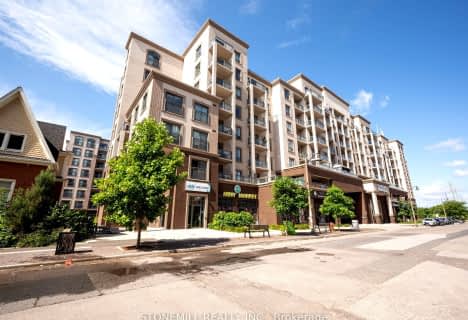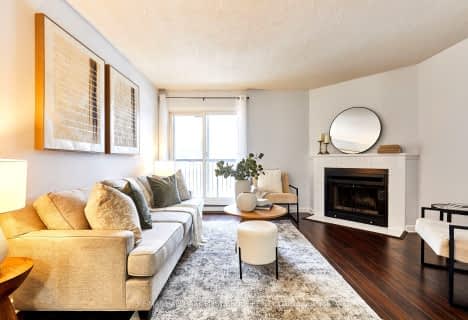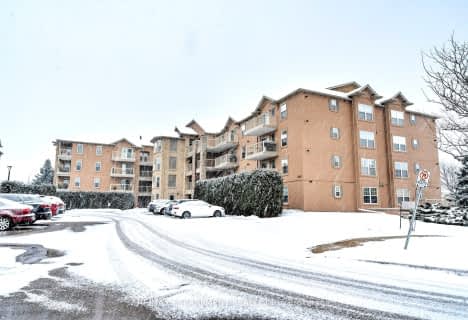Car-Dependent
- Most errands require a car.
Some Transit
- Most errands require a car.
Very Bikeable
- Most errands can be accomplished on bike.

St. Teresa of Calcutta Elementary School
Elementary: CatholicSt Bernadette Separate School
Elementary: CatholicPilgrim Wood Public School
Elementary: PublicHeritage Glen Public School
Elementary: PublicForest Trail Public School (Elementary)
Elementary: PublicWest Oak Public School
Elementary: PublicGary Allan High School - Oakville
Secondary: PublicÉSC Sainte-Trinité
Secondary: CatholicAbbey Park High School
Secondary: PublicGarth Webb Secondary School
Secondary: PublicSt Ignatius of Loyola Secondary School
Secondary: CatholicHoly Trinity Catholic Secondary School
Secondary: Catholic-
Heritage Way Park
Oakville ON 1.01km -
West Oak Trails Park
1.61km -
Valley Ridge Park
3.27km
-
TD Bank Financial Group
1424 Upper Middle Rd W, Oakville ON L6M 3G3 0.22km -
Scotiabank
1500 Upper Middle Rd W (3rd Line), Oakville ON L6M 3G3 0.33km -
TD Bank Financial Group
2993 Westoak Trails Blvd (at Bronte Rd.), Oakville ON L6M 5E4 2.61km
For Sale
More about this building
View 1470 Bishops Gate, Oakville- 1 bath
- 1 bed
- 500 sqft
717-3005 Pine Glenn Road, Oakville, Ontario • L6M 5P5 • Palermo West
- 1 bath
- 1 bed
- 500 sqft
712-3005 pine glen Road, Oakville, Ontario • L6M 5P5 • Palermo West
- 1 bath
- 1 bed
- 500 sqft
619-2486 Old Bronte Road East, Oakville, Ontario • L6M 4J2 • Palermo West
- 1 bath
- 1 bed
- 500 sqft
615-2450 Old Bronte Road, Oakville, Ontario • L6M 5P8 • Palermo West
- 1 bath
- 1 bed
- 500 sqft
308-3005 Pine Glen Road, Oakville, Ontario • L6M 5P5 • Palermo West
- 1 bath
- 1 bed
- 600 sqft
109-1460 Bishops Gate, Oakville, Ontario • L6M 4N5 • 1007 - GA Glen Abbey
- 1 bath
- 1 bed
- 500 sqft
616-2486 Old Bronte Road, Oakville, Ontario • L6M 4S2 • Palermo West
