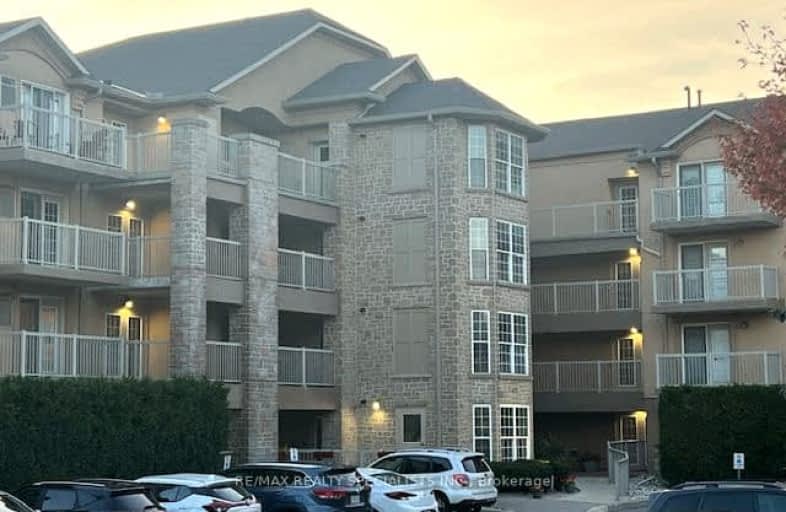Car-Dependent
- Most errands require a car.
25
/100
Some Transit
- Most errands require a car.
38
/100
Very Bikeable
- Most errands can be accomplished on bike.
74
/100

St. Teresa of Calcutta Elementary School
Elementary: Catholic
1.26 km
St Bernadette Separate School
Elementary: Catholic
1.17 km
Pilgrim Wood Public School
Elementary: Public
0.92 km
Heritage Glen Public School
Elementary: Public
0.93 km
Forest Trail Public School (Elementary)
Elementary: Public
1.76 km
West Oak Public School
Elementary: Public
0.98 km
Gary Allan High School - Oakville
Secondary: Public
3.84 km
ÉSC Sainte-Trinité
Secondary: Catholic
2.91 km
Abbey Park High School
Secondary: Public
0.38 km
Garth Webb Secondary School
Secondary: Public
1.50 km
St Ignatius of Loyola Secondary School
Secondary: Catholic
0.63 km
Holy Trinity Catholic Secondary School
Secondary: Catholic
3.76 km
-
Heritage Way Park
Oakville ON 1.01km -
West Oak Trails Park
1.61km -
Valley Ridge Park
3.27km
-
TD Bank Financial Group
1424 Upper Middle Rd W, Oakville ON L6M 3G3 0.22km -
Scotiabank
1500 Upper Middle Rd W (3rd Line), Oakville ON L6M 3G3 0.33km -
TD Bank Financial Group
2993 Westoak Trails Blvd (at Bronte Rd.), Oakville ON L6M 5E4 2.61km
More about this building
View 1470 Bishops Gate, Oakville

