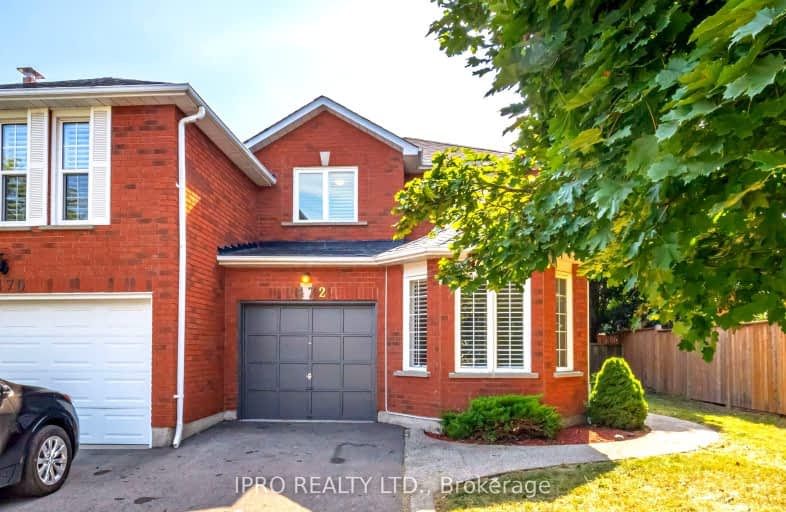Car-Dependent
- Most errands require a car.
31
/100
Some Transit
- Most errands require a car.
38
/100
Bikeable
- Some errands can be accomplished on bike.
55
/100

St Joan of Arc Catholic Elementary School
Elementary: Catholic
0.94 km
St Bernadette Separate School
Elementary: Catholic
0.79 km
Pilgrim Wood Public School
Elementary: Public
1.56 km
Captain R. Wilson Public School
Elementary: Public
0.96 km
Heritage Glen Public School
Elementary: Public
0.50 km
St. John Paul II Catholic Elementary School
Elementary: Catholic
1.63 km
ÉSC Sainte-Trinité
Secondary: Catholic
2.27 km
Abbey Park High School
Secondary: Public
1.15 km
Corpus Christi Catholic Secondary School
Secondary: Catholic
4.67 km
Garth Webb Secondary School
Secondary: Public
0.79 km
St Ignatius of Loyola Secondary School
Secondary: Catholic
1.97 km
Holy Trinity Catholic Secondary School
Secondary: Catholic
5.04 km
-
Heritage Way Park
Oakville ON 0.49km -
Coronation Park
1426 Lakeshore Rd W (at Westminster Dr.), Oakville ON L6L 1G2 5.09km -
Trafalgar Park
Oakville ON 5.56km
-
BMO Bank of Montreal
3027 Appleby Line (Dundas), Burlington ON L7M 0V7 5.45km -
TD Bank Financial Group
321 Iroquois Shore Rd, Oakville ON L6H 1M3 6.24km -
CIBC
271 Hays Blvd, Oakville ON L6H 6Z3 6.52km




