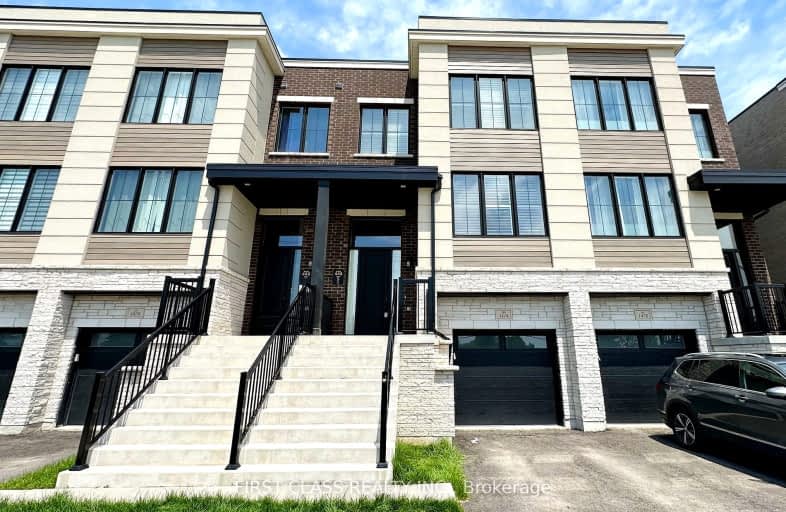Car-Dependent
- Almost all errands require a car.
Some Transit
- Most errands require a car.
Somewhat Bikeable
- Most errands require a car.

St Joan of Arc Catholic Elementary School
Elementary: CatholicSt Bernadette Separate School
Elementary: CatholicCaptain R. Wilson Public School
Elementary: PublicSt. Mary Catholic Elementary School
Elementary: CatholicHeritage Glen Public School
Elementary: PublicSt. John Paul II Catholic Elementary School
Elementary: CatholicÉSC Sainte-Trinité
Secondary: CatholicRobert Bateman High School
Secondary: PublicAbbey Park High School
Secondary: PublicCorpus Christi Catholic Secondary School
Secondary: CatholicGarth Webb Secondary School
Secondary: PublicSt Ignatius of Loyola Secondary School
Secondary: Catholic-
Palermo Pub
2512 Old Bronte Road, Oakville, ON L6M 2.52km -
The Bistro
1110 Burloak Drive, Burlington, ON L7L 6P8 2.55km -
Moxies
3451 S Service Road W, Oakville, ON L6L 0C3 2.63km
-
Starbucks
2983 Westoak Trails Boulevard, Oakville, ON L6M 5E4 1.38km -
Carvalho Coffee
775 Pacific Road, Unit 30, Oakville, ON L6L 6M4 1.78km -
Tim Hortons
1500 Upper Middle Road W, Oakville, ON L6M 0C2 2.18km
-
Pharmasave
1500 Upper Middle Road West, Oakville, ON L6M 3G5 2.27km -
IDA Postmaster Pharmacy
2540 Postmaster Drive, Oakville, ON L6M 0L6 2.81km -
Shoppers Drug Mart
2501 Third Line, Building B, Oakville, ON L6M 5A9 3.3km
-
Pizza Depot
2983 Westoak Trails Blvd, Oakville, ON L6M 5E4 1.38km -
Chicken Squared
2983 Westoak Trails Boulevard, Oakville, ON L6M 5E9 1.39km -
The Best
Zebra Exit, Oakville, ON 1.43km
-
Queenline Centre
1540 North Service Rd W, Oakville, ON L6M 4A1 2.27km -
Riocan Centre Burloak
3543 Wyecroft Road, Oakville, ON L6L 0B6 2.95km -
Hopedale Mall
1515 Rebecca Street, Oakville, ON L6L 5G8 3.99km
-
The British Grocer
1240 Burloak Drive, Burlington, ON L7L 6B3 2.25km -
Sobeys
1500 Upper Middle Road W, Oakville, ON L6M 3G3 2.28km -
Longo's
3455 Wyecroft Rd, Oakville, ON L6L 0B6 2.47km
-
Liquor Control Board of Ontario
5111 New Street, Burlington, ON L7L 1V2 5.63km -
LCBO
3041 Walkers Line, Burlington, ON L5L 5Z6 6.54km -
LCBO
321 Cornwall Drive, Suite C120, Oakville, ON L6J 7Z5 7.36km
-
Budds' BMW
2454 S Service Road W, Oakville, ON L6L 5M9 1.66km -
Budds' Subaru
2430 S Service Road W, Oakville, ON L6L 5M9 1.66km -
Hyundai of Oakville
2500 South Service Road W, Oakville, ON L6L 5M9 1.87km
-
Cineplex Cinemas
3531 Wyecroft Road, Oakville, ON L6L 0B7 2.92km -
Film.Ca Cinemas
171 Speers Road, Unit 25, Oakville, ON L6K 3W8 5.89km -
SilverCity Burlington Cinemas
1250 Brant Street, Burlington, ON L7P 1G6 10.48km
-
Oakville Public Library
1274 Rebecca Street, Oakville, ON L6L 1Z2 4.45km -
Burlington Public Libraries & Branches
676 Appleby Line, Burlington, ON L7L 5Y1 5.44km -
White Oaks Branch - Oakville Public Library
1070 McCraney Street E, Oakville, ON L6H 2R6 6.39km
-
Oakville Trafalgar Memorial Hospital
3001 Hospital Gate, Oakville, ON L6M 0L8 3.51km -
Oakville Hospital
231 Oak Park Boulevard, Oakville, ON L6H 7S8 7.59km -
Acclaim Health
2370 Speers Road, Oakville, ON L6L 5M2 2.61km
-
Heritage Way Park
Oakville ON 1.58km -
Bronte Creek Kids Playbarn
1219 Burloak Dr (QEW), Burlington ON L7L 6P9 1.95km -
Valley Ridge Park
2.14km
-
Scotiabank
1500 Upper Middle Rd W (3rd Line), Oakville ON L6M 3G3 2.24km -
TD Bank Financial Group
1424 Upper Middle Rd W, Oakville ON L6M 3G3 2.41km -
CIBC
2530 Postmaster Dr (at Dundas St. W.), Oakville ON L6M 0N2 2.84km




