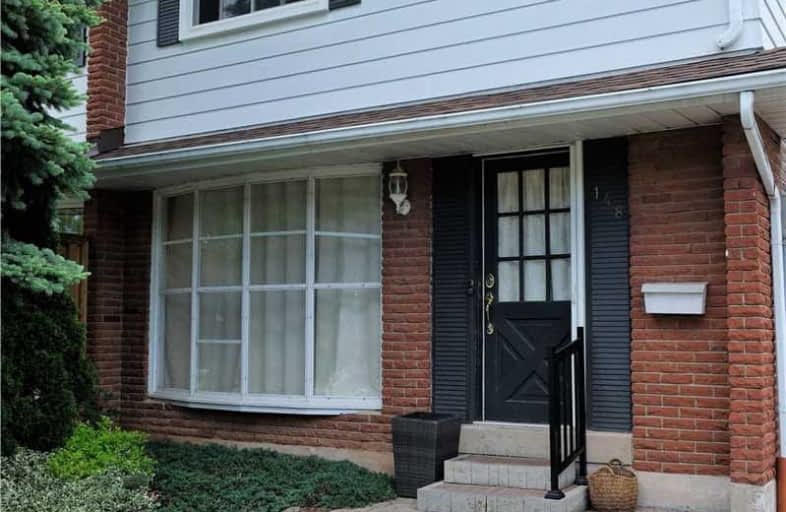Sold on Jul 15, 2020
Note: Property is not currently for sale or for rent.

-
Type: Semi-Detached
-
Style: 2-Storey
-
Size: 1100 sqft
-
Lot Size: 29.86 x 110 Feet
-
Age: 16-30 years
-
Taxes: $3,166 per year
-
Days on Site: 34 Days
-
Added: Jun 11, 2020 (1 month on market)
-
Updated:
-
Last Checked: 1 month ago
-
MLS®#: W4790419
-
Listed By: Century 21 miller real estate ltd., brokerage
Welcome To This Perfect Home For A Growing Family! In The Heart Of A Sought-After Community, Walking Distance To Excellent Schools And Parks. Home Offers 4-Bedrooms With Large Closets, 2 Baths, Bay Window In Lr, Eat-In Kitchen With Walk Out To Fenced Backyard With Interlock Patio & Mature Trees. Separate Entrance To Partially Finished Basement Offers A Lot Of Potential. Extensive Updates Incld Bathrooms, Floors, Stair Case, Lights,
Extras
Windows On 2nd-Level (2015), Furnace (2016)& Insulation, Roof (2019) And More. Close To Parks, Golf Course, Green Paths, Main Highways, Go, Schools Incl Fr-Immersion Es, Fr Hs,Hs With Iba Program & Sheridanc
Property Details
Facts for 148 McCraney Street West, Oakville
Status
Days on Market: 34
Last Status: Sold
Sold Date: Jul 15, 2020
Closed Date: Sep 10, 2020
Expiry Date: Sep 11, 2020
Sold Price: $759,000
Unavailable Date: Jul 15, 2020
Input Date: Jun 11, 2020
Property
Status: Sale
Property Type: Semi-Detached
Style: 2-Storey
Size (sq ft): 1100
Age: 16-30
Area: Oakville
Community: College Park
Inside
Bedrooms: 4
Bathrooms: 2
Kitchens: 1
Rooms: 6
Den/Family Room: No
Air Conditioning: Central Air
Fireplace: No
Washrooms: 2
Building
Basement: Full
Basement 2: Part Fin
Heat Type: Forced Air
Heat Source: Gas
Exterior: Alum Siding
Water Supply: Municipal
Special Designation: Unknown
Other Structures: Garden Shed
Parking
Driveway: Mutual
Garage Type: None
Covered Parking Spaces: 2
Total Parking Spaces: 2
Fees
Tax Year: 2020
Tax Legal Description: Pcl 80-2, Sec M34 ; Pt Lt 80, Pl M34 , Part 3 , 20
Taxes: $3,166
Highlights
Feature: Fenced Yard
Feature: Library
Feature: Park
Feature: School
Land
Cross Street: Oxford Ave & Upper M
Municipality District: Oakville
Fronting On: South
Parcel Number: 248730455
Pool: None
Sewer: Sewers
Lot Depth: 110 Feet
Lot Frontage: 29.86 Feet
Acres: < .50
Zoning: Residential
Additional Media
- Virtual Tour: http://www.148mccraney.com/
Rooms
Room details for 148 McCraney Street West, Oakville
| Type | Dimensions | Description |
|---|---|---|
| Living Main | 3.15 x 3.73 | |
| Dining Main | 3.15 x 2.82 | |
| Kitchen Main | 2.69 x 5.69 | |
| Bathroom Main | - | 2 Pc Bath |
| Master 2nd | 2.95 x 4.52 | |
| 2nd Br 2nd | 2.67 x 3.17 | |
| 3rd Br 2nd | 2.34 x 3.51 | |
| 4th Br 2nd | 2.18 x 3.45 | |
| Rec Bsmt | 6.55 x 2.74 |
| XXXXXXXX | XXX XX, XXXX |
XXXX XXX XXXX |
$XXX,XXX |
| XXX XX, XXXX |
XXXXXX XXX XXXX |
$XXX,XXX | |
| XXXXXXXX | XXX XX, XXXX |
XXXXXXX XXX XXXX |
|
| XXX XX, XXXX |
XXXXXX XXX XXXX |
$XXX,XXX | |
| XXXXXXXX | XXX XX, XXXX |
XXXXXX XXX XXXX |
$X,XXX |
| XXX XX, XXXX |
XXXXXX XXX XXXX |
$X,XXX | |
| XXXXXXXX | XXX XX, XXXX |
XXXXXXX XXX XXXX |
|
| XXX XX, XXXX |
XXXXXX XXX XXXX |
$X,XXX | |
| XXXXXXXX | XXX XX, XXXX |
XXXXXXX XXX XXXX |
|
| XXX XX, XXXX |
XXXXXX XXX XXXX |
$X,XXX | |
| XXXXXXXX | XXX XX, XXXX |
XXXX XXX XXXX |
$XXX,XXX |
| XXX XX, XXXX |
XXXXXX XXX XXXX |
$XXX,XXX |
| XXXXXXXX XXXX | XXX XX, XXXX | $759,000 XXX XXXX |
| XXXXXXXX XXXXXX | XXX XX, XXXX | $749,900 XXX XXXX |
| XXXXXXXX XXXXXXX | XXX XX, XXXX | XXX XXXX |
| XXXXXXXX XXXXXX | XXX XX, XXXX | $749,900 XXX XXXX |
| XXXXXXXX XXXXXX | XXX XX, XXXX | $1,900 XXX XXXX |
| XXXXXXXX XXXXXX | XXX XX, XXXX | $1,925 XXX XXXX |
| XXXXXXXX XXXXXXX | XXX XX, XXXX | XXX XXXX |
| XXXXXXXX XXXXXX | XXX XX, XXXX | $2,000 XXX XXXX |
| XXXXXXXX XXXXXXX | XXX XX, XXXX | XXX XXXX |
| XXXXXXXX XXXXXX | XXX XX, XXXX | $2,200 XXX XXXX |
| XXXXXXXX XXXX | XXX XX, XXXX | $441,500 XXX XXXX |
| XXXXXXXX XXXXXX | XXX XX, XXXX | $435,000 XXX XXXX |

St Johns School
Elementary: CatholicAbbey Lane Public School
Elementary: PublicMontclair Public School
Elementary: PublicRiver Oaks Public School
Elementary: PublicMunn's Public School
Elementary: PublicSunningdale Public School
Elementary: PublicÉcole secondaire Gaétan Gervais
Secondary: PublicGary Allan High School - Oakville
Secondary: PublicGary Allan High School - STEP
Secondary: PublicSt Ignatius of Loyola Secondary School
Secondary: CatholicHoly Trinity Catholic Secondary School
Secondary: CatholicWhite Oaks High School
Secondary: Public

