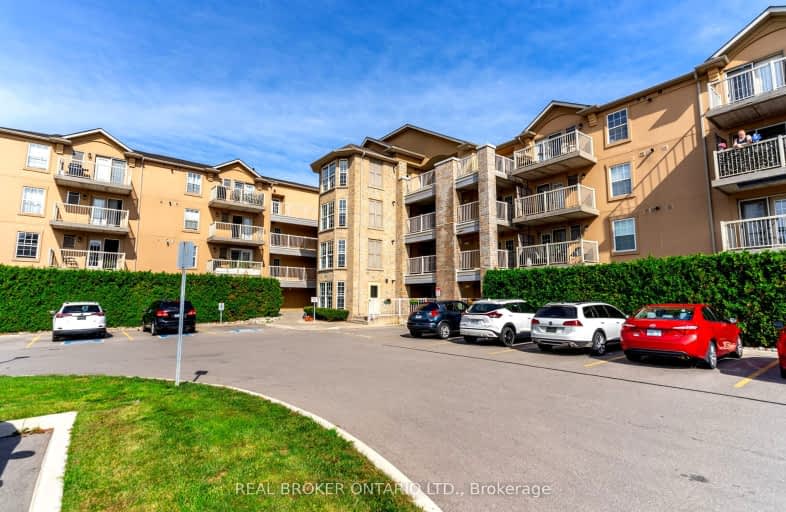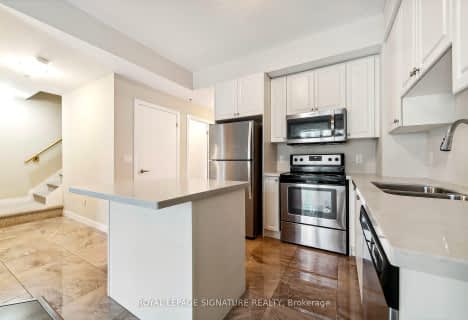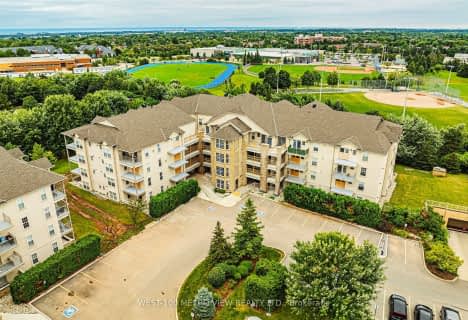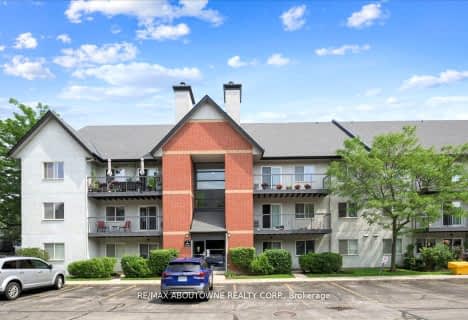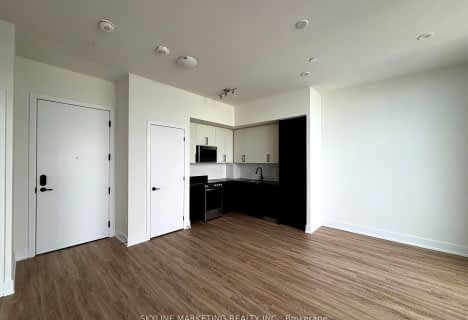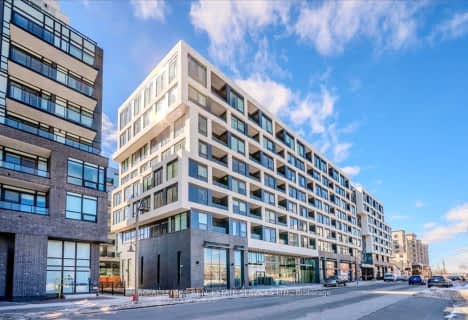Somewhat Walkable
- Some errands can be accomplished on foot.
Some Transit
- Most errands require a car.
Very Bikeable
- Most errands can be accomplished on bike.

St. Teresa of Calcutta Elementary School
Elementary: CatholicSt Bernadette Separate School
Elementary: CatholicPilgrim Wood Public School
Elementary: PublicHeritage Glen Public School
Elementary: PublicForest Trail Public School (Elementary)
Elementary: PublicWest Oak Public School
Elementary: PublicGary Allan High School - Oakville
Secondary: PublicÉSC Sainte-Trinité
Secondary: CatholicAbbey Park High School
Secondary: PublicGarth Webb Secondary School
Secondary: PublicSt Ignatius of Loyola Secondary School
Secondary: CatholicHoly Trinity Catholic Secondary School
Secondary: Catholic-
Symposium Cafe Restaurant & Lounge
1500 Upper Middle Rd, Oakville, ON L6M 3G3 0.44km -
House Of Wings
2501 Third Line, Oakville, ON L6M 5A9 1.98km -
The Stout Monk
478 Dundas Street W, #1, Oakville, ON L6H 6Y3 2.73km
-
Tim Hortons
1500 Upper Middle Road W, Oakville, ON L6M 3G3 0.35km -
McDonald's
1500 Upper Middle Road W, Oakville, ON L6M 3G3 0.33km -
Tim Hortons
1500 Upper Middle Road W, Oakville, ON L6M 0C2 0.4km
-
Revolution Fitness Center
220 Wyecroft Road, Unit 49, Oakville, ON L6K 3T9 3.69km -
Movati Athletic - Burlington
2036 Appleby Line, Unit K, Burlington, ON L7L 6M6 6.81km -
Womens Fitness Clubs of Canada
200-491 Appleby Line, Burlington, ON L7L 2Y1 8.12km
-
Pharmasave
1500 Upper Middle Road West, Oakville, ON L6M 3G5 0.31km -
Shoppers Drug Mart
2501 Third Line, Building B, Oakville, ON L6M 5A9 1.89km -
IDA Postmaster Pharmacy
2540 Postmaster Drive, Oakville, ON L6M 0L6 2.39km
-
Tim Hortons
1500 Upper Middle Road W, Oakville, ON L6M 3G3 0.35km -
Pizza Pizza
1500 Upper Middle Road W, Oakville, ON L6M 3G3 0.35km -
McDonald's
1500 Upper Middle Road W, Oakville, ON L6M 3G3 0.33km
-
Hopedale Mall
1515 Rebecca Street, Oakville, ON L6L 5G8 4.21km -
Oakville Place
240 Leighland Ave, Oakville, ON L6H 3H6 4.79km -
Riocan Centre Burloak
3543 Wyecroft Road, Oakville, ON L6L 0B6 5.36km
-
Sobeys
1500 Upper Middle Road W, Oakville, ON L6M 3G3 0.3km -
Oleg's No Frills
1395 Abbeywood Drive, Oakville, ON L6M 3B2 1.41km -
FreshCo
2501 Third Line, Oakville, ON L6M 4H8 1.82km
-
LCBO
251 Oak Walk Dr, Oakville, ON L6H 6M3 5.18km -
LCBO
321 Cornwall Drive, Suite C120, Oakville, ON L6J 7Z5 5.23km -
The Beer Store
1011 Upper Middle Road E, Oakville, ON L6H 4L2 5.89km
-
Circle K
1499 Upper Middle Road W, Oakville, ON L6L 4A7 0.43km -
Esso Wash'n'go
1499 Upper Middle Rd W, Oakville, ON L6M 3Y3 0.43km -
U-Haul Moving & Storage of West Oakville
1296 S Service Rd W, Oakville, ON L6L 5T7 2.07km
-
Film.Ca Cinemas
171 Speers Road, Unit 25, Oakville, ON L6K 3W8 3.98km -
Cineplex Cinemas
3531 Wyecroft Road, Oakville, ON L6L 0B7 5.31km -
Five Drive-In Theatre
2332 Ninth Line, Oakville, ON L6H 7G9 8.14km
-
White Oaks Branch - Oakville Public Library
1070 McCraney Street E, Oakville, ON L6H 2R6 3.93km -
Oakville Public Library
1274 Rebecca Street, Oakville, ON L6L 1Z2 4.18km -
Oakville Public Library - Central Branch
120 Navy Street, Oakville, ON L6J 2Z4 5.53km
-
Oakville Trafalgar Memorial Hospital
3001 Hospital Gate, Oakville, ON L6M 0L8 2.36km -
Oakville Hospital
231 Oak Park Boulevard, Oakville, ON L6H 7S8 5.02km -
Abbey Medical Centre
1131 Nottinghill Gate, Suite 201, Oakville, ON L6M 1K5 1.6km
-
Heritage Way Park
Oakville ON 1.06km -
West Oak Trails Park
1.6km -
Stratus Drive Park
Oakville ON 1.96km
-
TD Bank Financial Group
1424 Upper Middle Rd W, Oakville ON L6M 3G3 0.17km -
TD Bank Financial Group
2993 Westoak Trails Blvd (at Bronte Rd.), Oakville ON L6M 5E4 2.54km -
TD Bank Financial Group
498 Dundas St W, Oakville ON L6H 6Y3 2.59km
- 2 bath
- 2 bed
- 600 sqft
616-2450 Old Bronte Road, Oakville, Ontario • L6M 5P6 • 1019 - WM Westmount
- 1 bath
- 1 bed
- 700 sqft
333-2486 Old Bronte Road, Oakville, Ontario • L6M 4J2 • 1019 - WM Westmount
- 1 bath
- 1 bed
- 500 sqft
228-2450 Old Bronte Road, Oakville, Ontario • L6M 5P6 • 1019 - WM Westmount
- 1 bath
- 1 bed
- 700 sqft
311-2486 Old Bronte Road, Oakville, Ontario • L6M 4J2 • 1019 - WM Westmount
- 2 bath
- 3 bed
- 1000 sqft
921-1450 Glen Abbey Gate, Oakville, Ontario • L6M 2V7 • Glen Abbey
- 1 bath
- 1 bed
- 500 sqft
818-2450 Old Bronte Road, Oakville, Ontario • L6M 5P6 • Palermo West
- 1 bath
- 1 bed
802-2343 Khalsa Gate, Oakville, Ontario • L6M 4J2 • 1022 - WT West Oak Trails
- 1 bath
- 1 bed
- 600 sqft
411-2450 Old Bronte Road, Oakville, Ontario • L6M 5P6 • 1001 - BR Bronte
- 1 bath
- 1 bed
- 600 sqft
705-2486 Old Bronte Road, Oakville, Ontario • L6M 4J2 • 1019 - WM Westmount
- 1 bath
- 1 bed
- 500 sqft
409-509 Dundas Street West, Oakville, Ontario • L6M 1L9 • 1008 - GO Glenorchy
