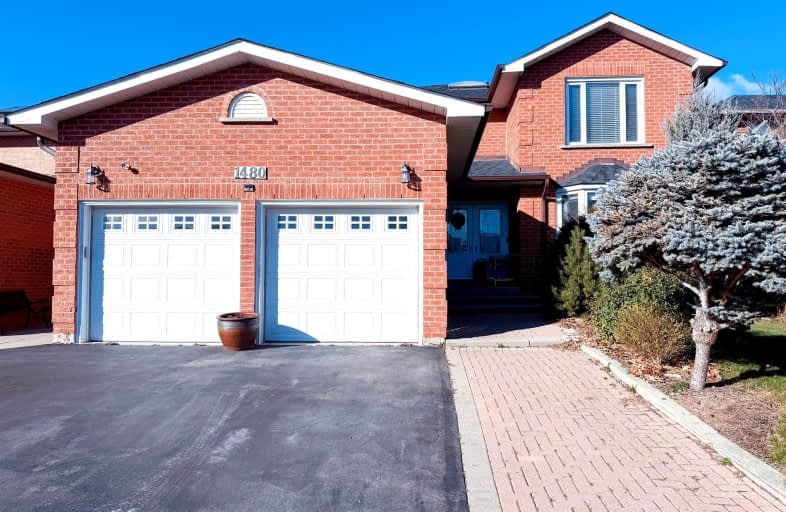Somewhat Walkable
- Some errands can be accomplished on foot.
55
/100
Some Transit
- Most errands require a car.
39
/100
Somewhat Bikeable
- Most errands require a car.
46
/100

Hillside Public School Public School
Elementary: Public
1.73 km
St Helen Separate School
Elementary: Catholic
1.31 km
St Luke Elementary School
Elementary: Catholic
0.80 km
Thorn Lodge Public School
Elementary: Public
2.13 km
Homelands Senior Public School
Elementary: Public
2.25 km
James W. Hill Public School
Elementary: Public
0.48 km
Erindale Secondary School
Secondary: Public
3.93 km
Clarkson Secondary School
Secondary: Public
1.68 km
Iona Secondary School
Secondary: Catholic
2.46 km
Lorne Park Secondary School
Secondary: Public
4.60 km
Oakville Trafalgar High School
Secondary: Public
3.52 km
Iroquois Ridge High School
Secondary: Public
3.09 km
-
Pheasant Run Park
4160 Pheasant Run, Mississauga ON L5L 2C4 5.1km -
Watersedge Park
5.15km -
Sawmill Creek
Sawmill Valley & Burnhamthorpe, Mississauga ON 5.28km
-
CIBC
3125 Dundas St W, Mississauga ON L5L 3R8 2.42km -
TD Bank Financial Group
2200 Burnhamthorpe Rd W (at Erin Mills Pkwy), Mississauga ON L5L 5Z5 4.83km -
BMO Bank of Montreal
240 N Service Rd W (Dundas trafalgar), Oakville ON L6M 2Y5 6.6km







