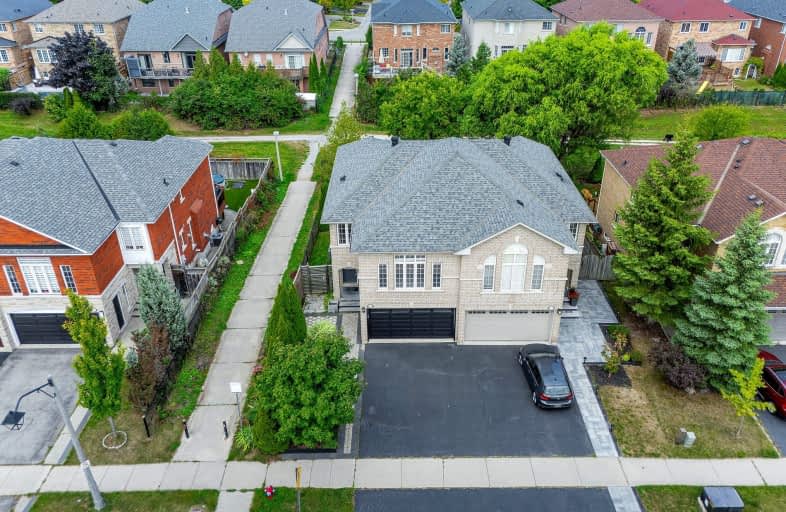Somewhat Walkable
- Some errands can be accomplished on foot.
56
/100
Some Transit
- Most errands require a car.
41
/100
Bikeable
- Some errands can be accomplished on bike.
67
/100

St. Teresa of Calcutta Elementary School
Elementary: Catholic
1.36 km
Heritage Glen Public School
Elementary: Public
1.73 km
St. John Paul II Catholic Elementary School
Elementary: Catholic
0.70 km
Emily Carr Public School
Elementary: Public
1.08 km
Forest Trail Public School (Elementary)
Elementary: Public
0.56 km
West Oak Public School
Elementary: Public
1.23 km
ÉSC Sainte-Trinité
Secondary: Catholic
2.02 km
Gary Allan High School - STEP
Secondary: Public
4.37 km
Abbey Park High School
Secondary: Public
1.60 km
Garth Webb Secondary School
Secondary: Public
1.28 km
St Ignatius of Loyola Secondary School
Secondary: Catholic
1.42 km
Holy Trinity Catholic Secondary School
Secondary: Catholic
3.62 km
-
Heritage Way Park
Oakville ON 1.82km -
Trafalgar Park
Oakville ON 5.76km -
Coronation Park
1426 Lakeshore Rd W (at Westminster Dr.), Oakville ON L6L 1G2 6.36km
-
CIBC
271 Hays Blvd, Oakville ON L6H 6Z3 5.06km -
TD Bank Financial Group
2325 Trafalgar Rd (at Rosegate Way), Oakville ON L6H 6N9 5.17km -
CIBC
1515 Rebecca St (3rd Line), Oakville ON L6L 5G8 5.31km




