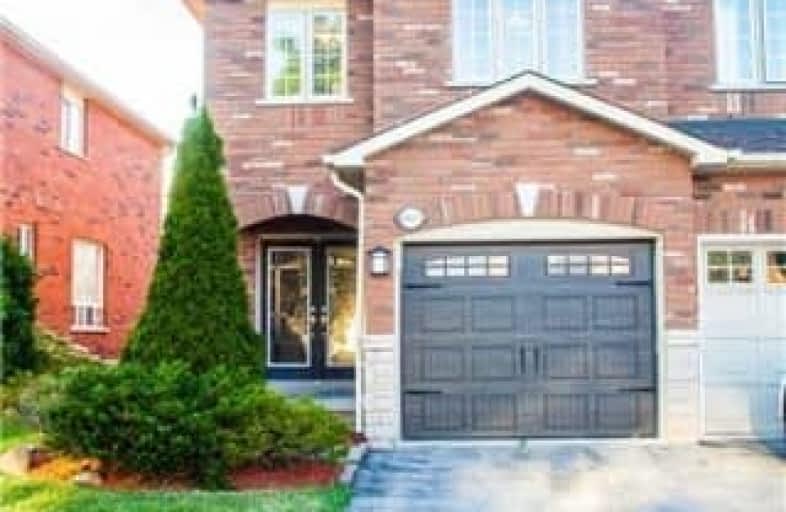Sold on Jun 28, 2018
Note: Property is not currently for sale or for rent.

-
Type: Semi-Detached
-
Style: 2-Storey
-
Lot Size: 25.11 x 113.62 Feet
-
Age: No Data
-
Taxes: $3,477 per year
-
Days on Site: 6 Days
-
Added: Sep 07, 2019 (6 days on market)
-
Updated:
-
Last Checked: 3 hours ago
-
MLS®#: W4171464
-
Listed By: Re/max realty one inc., brokerage
A Beautiful Semi In The Highly Desirable Area Of West Oak Trail! Spacious Open Concept Living Area W/ Bamboo Floors & A Cozy Two Way Fireplace, Perfect For Entertaining! Bright Kitchen That Opens To A Large Breakfast Area W/ Walk Out To A Huge Deck. Generous Size Bedrooms, Huge Master Bedroom W/ Ensuite & W/I Closet. Thousand Spent On The Stunningly Finished Basement! A Must See! Fantastic Value! Act Fast!
Extras
Perfectly Situated Mins Away From New Hospital, Schools, Bronte Go Station, 407 & Qew. Inclusions: Fridge, Stove, B/I Dishwasher, Washer, Dryer. All Window Coverings, Elfs And Garden Shed.
Property Details
Facts for 1485 Warbler Road, Oakville
Status
Days on Market: 6
Last Status: Sold
Sold Date: Jun 28, 2018
Closed Date: Jul 31, 2018
Expiry Date: Aug 31, 2018
Sold Price: $670,000
Unavailable Date: Jun 28, 2018
Input Date: Jun 22, 2018
Prior LSC: Listing with no contract changes
Property
Status: Sale
Property Type: Semi-Detached
Style: 2-Storey
Area: Oakville
Community: West Oak Trails
Availability Date: Tba
Inside
Bedrooms: 3
Bathrooms: 3
Kitchens: 1
Rooms: 8
Den/Family Room: No
Air Conditioning: Central Air
Fireplace: Yes
Washrooms: 3
Building
Basement: Finished
Heat Type: Forced Air
Heat Source: Gas
Exterior: Brick
Water Supply: Municipal
Special Designation: Unknown
Parking
Driveway: Private
Garage Spaces: 1
Garage Type: Attached
Covered Parking Spaces: 1
Total Parking Spaces: 2
Fees
Tax Year: 2018
Tax Legal Description: Pt Lt 12, Plan 20M735, Pts 14 & 15 20R13726
Taxes: $3,477
Highlights
Feature: Hospital
Feature: Park
Feature: Public Transit
Feature: School
Land
Cross Street: Third Line/Upper Mid
Municipality District: Oakville
Fronting On: North
Pool: None
Sewer: Sewers
Lot Depth: 113.62 Feet
Lot Frontage: 25.11 Feet
Rooms
Room details for 1485 Warbler Road, Oakville
| Type | Dimensions | Description |
|---|---|---|
| Kitchen Ground | - | Ceramic Floor, Backsplash, Window |
| Breakfast Ground | - | W/O To Deck, 2 Way Fireplace, Combined W/Kitchen |
| Living Ground | - | Open Concept, Bamboo Floor, 2 Way Fireplace |
| Master 2nd | - | Broadloom, W/I Closet, 3 Pc Ensuite |
| 2nd Br 2nd | - | Broadloom, Closet, Window |
| 3rd Br 2nd | - | Broadloom, Closet, Window |
| Rec Bsmt | - | Pot Lights, Laminate |
| XXXXXXXX | XXX XX, XXXX |
XXXX XXX XXXX |
$XXX,XXX |
| XXX XX, XXXX |
XXXXXX XXX XXXX |
$XXX,XXX | |
| XXXXXXXX | XXX XX, XXXX |
XXXXXXX XXX XXXX |
|
| XXX XX, XXXX |
XXXXXX XXX XXXX |
$XXX,XXX | |
| XXXXXXXX | XXX XX, XXXX |
XXXXXXX XXX XXXX |
|
| XXX XX, XXXX |
XXXXXX XXX XXXX |
$XXX,XXX | |
| XXXXXXXX | XXX XX, XXXX |
XXXXXXX XXX XXXX |
|
| XXX XX, XXXX |
XXXXXX XXX XXXX |
$XXX,XXX |
| XXXXXXXX XXXX | XXX XX, XXXX | $670,000 XXX XXXX |
| XXXXXXXX XXXXXX | XXX XX, XXXX | $679,900 XXX XXXX |
| XXXXXXXX XXXXXXX | XXX XX, XXXX | XXX XXXX |
| XXXXXXXX XXXXXX | XXX XX, XXXX | $679,900 XXX XXXX |
| XXXXXXXX XXXXXXX | XXX XX, XXXX | XXX XXXX |
| XXXXXXXX XXXXXX | XXX XX, XXXX | $698,900 XXX XXXX |
| XXXXXXXX XXXXXXX | XXX XX, XXXX | XXX XXXX |
| XXXXXXXX XXXXXX | XXX XX, XXXX | $729,000 XXX XXXX |

St Joan of Arc Catholic Elementary School
Elementary: CatholicHeritage Glen Public School
Elementary: PublicSt. John Paul II Catholic Elementary School
Elementary: CatholicEmily Carr Public School
Elementary: PublicForest Trail Public School (Elementary)
Elementary: PublicWest Oak Public School
Elementary: PublicÉSC Sainte-Trinité
Secondary: CatholicGary Allan High School - STEP
Secondary: PublicAbbey Park High School
Secondary: PublicGarth Webb Secondary School
Secondary: PublicSt Ignatius of Loyola Secondary School
Secondary: CatholicHoly Trinity Catholic Secondary School
Secondary: Catholic