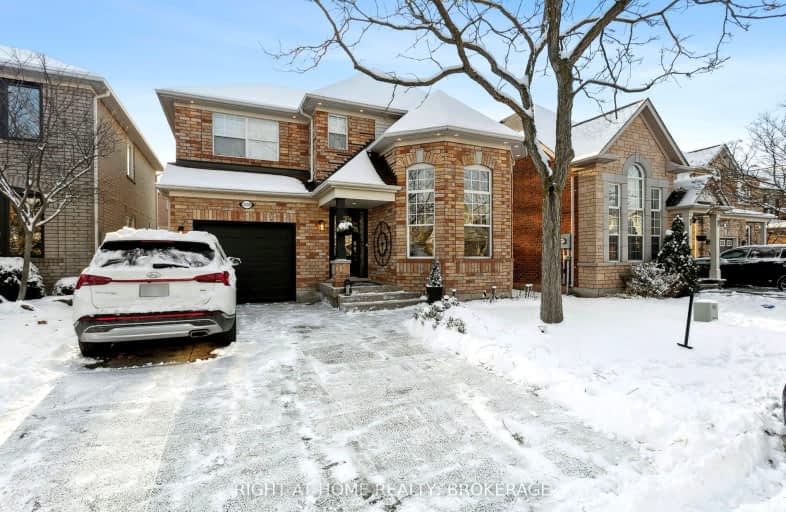Car-Dependent
- Most errands require a car.
Some Transit
- Most errands require a car.
Bikeable
- Some errands can be accomplished on bike.

Our Lady of Peace School
Elementary: CatholicSt. Teresa of Calcutta Elementary School
Elementary: CatholicSt. John Paul II Catholic Elementary School
Elementary: CatholicEmily Carr Public School
Elementary: PublicForest Trail Public School (Elementary)
Elementary: PublicWest Oak Public School
Elementary: PublicGary Allan High School - Oakville
Secondary: PublicÉSC Sainte-Trinité
Secondary: CatholicAbbey Park High School
Secondary: PublicGarth Webb Secondary School
Secondary: PublicSt Ignatius of Loyola Secondary School
Secondary: CatholicHoly Trinity Catholic Secondary School
Secondary: Catholic-
House Of Wings
2501 Third Line, Oakville, ON L6M 5A9 0.86km -
The Stout Monk
478 Dundas Street W, #1, Oakville, ON L6H 6Y3 1.38km -
Palermo Pub
2512 Old Bronte Road, Oakville, ON L6M 3km
-
Starbucks
2501 Third Line, Unit 1, Building C, Oakville, ON L6M 5A9 0.92km -
Starbucks
1020 Dundas St West, Oakville, ON L6H 6Z9 1.2km -
Tim Hortons
494 Dundas St W, Oakville, ON L6H 6Y3 1.26km
-
Fitness Experts
2435 Greenwich Drive, Unit 8, Oakville, ON L6M 0S4 2.74km -
GoodLife Fitness
300 North Service Road W, Oakville, ON L6M 2S2 3.69km -
CrossFit Cordis
790 Redwood Square, Unit 3, Oakville, ON L6L 6N3 4.05km
-
Shoppers Drug Mart
2501 Third Line, Building B, Oakville, ON L6M 5A9 0.92km -
Shoppers Drug Mart
478 Dundas St W, Oakville, ON L6H 6Y3 1.26km -
ORIGINS Pharmacy & Compounding Lab
3075 Hospital Gate, Unit 108, Oakville, ON L6M 1M1 1.41km
-
E.d. Resturand
2472 Pebblestone Ct, Oakville, ON L6M 4C4 0.27km -
Bamboo Legend
2503 Third Line, Oakville, ON L6M 0G8 0.84km -
Halton Dragon
2501 Third Line, Unit 11, Oakville, ON L6M 5A9 0.84km
-
Queenline Centre
1540 North Service Rd W, Oakville, ON L6M 4A1 3.51km -
Oakville Place
240 Leighland Ave, Oakville, ON L6H 3H6 5.04km -
Upper Oakville Shopping Centre
1011 Upper Middle Road E, Oakville, ON L6H 4L2 5.45km
-
FreshCo
2501 Third Line, Oakville, ON L6M 4H8 0.83km -
Fortinos
493 Dundas Street W, Oakville, ON L6M 4M2 1.54km -
Sobeys
1500 Upper Middle Road W, Oakville, ON L6M 3G3 1.82km
-
LCBO
251 Oak Walk Dr, Oakville, ON L6H 6M3 4.21km -
The Beer Store
1011 Upper Middle Road E, Oakville, ON L6H 4L2 5.45km -
LCBO
321 Cornwall Drive, Suite C120, Oakville, ON L6J 7Z5 5.72km
-
Petro-Canada
1020 Dundas Street W, Oakville, ON L6H 6Z6 1.21km -
Dundas Esso
520 Dundas Street W, Oakville, ON L6H 6Y3 1.32km -
Esso Wash'n'go
1499 Upper Middle Rd W, Oakville, ON L6M 3Y3 1.81km
-
Film.Ca Cinemas
171 Speers Road, Unit 25, Oakville, ON L6K 3W8 4.82km -
Cineplex Cinemas
3531 Wyecroft Road, Oakville, ON L6L 0B7 6.68km -
Five Drive-In Theatre
2332 Ninth Line, Oakville, ON L6H 7G9 7.41km
-
White Oaks Branch - Oakville Public Library
1070 McCraney Street E, Oakville, ON L6H 2R6 3.98km -
Oakville Public Library
1274 Rebecca Street, Oakville, ON L6L 1Z2 5.77km -
Oakville Public Library - Central Branch
120 Navy Street, Oakville, ON L6J 2Z4 6.44km
-
Oakville Trafalgar Memorial Hospital
3001 Hospital Gate, Oakville, ON L6M 0L8 1.31km -
Oakville Hospital
231 Oak Park Boulevard, Oakville, ON L6H 7S8 4.17km -
Dundas Neyagawa Medical Centre
479 Dundas Street West, Oakville, ON L6H 7L8 1.52km
-
Lion's Valley Park
Oakville ON 0.98km -
West Oak Trails Park
2.43km -
Valley Ridge Park
3.38km
-
RBC Royal Bank
2501 3rd Line (Dundas St W), Oakville ON L6M 5A9 0.89km -
TD Bank Financial Group
498 Dundas St W, Oakville ON L6H 6Y3 1.21km -
Scotiabank
1500 Upper Middle Rd W (3rd Line), Oakville ON L6M 3G3 1.9km
- 4 bath
- 4 bed
- 3000 sqft
3351 Harasym Trail, Oakville, Ontario • L6M 5L8 • 1012 - NW Northwest
- 4 bath
- 4 bed
- 3000 sqft
154 Westchester Road, Oakville, Ontario • L6H 6H9 • 1015 - RO River Oaks
- 4 bath
- 4 bed
- 2500 sqft
3191 George Savage Avenue, Oakville, Ontario • L6M 1L5 • 1008 - GO Glenorchy
- 3 bath
- 4 bed
- 2000 sqft
2243 Vista Oak Road, Oakville, Ontario • L6M 3L8 • 1022 - WT West Oak Trails
- 4 bath
- 4 bed
- 2500 sqft
2085 Ashmore Drive, Oakville, Ontario • L6M 4T2 • 1019 - WM Westmount
- 3 bath
- 4 bed
- 3000 sqft
2196 Grand Ravine Drive, Oakville, Ontario • L6H 6B1 • 1015 - RO River Oaks
- 4 bath
- 4 bed
- 2500 sqft
2390 Calloway Drive, Oakville, Ontario • L6M 0C1 • 1019 - WM Westmount
- 4 bath
- 4 bed
67 River Oaks Boulevard West, Oakville, Ontario • L6H 3N4 • 1015 - RO River Oaks






















