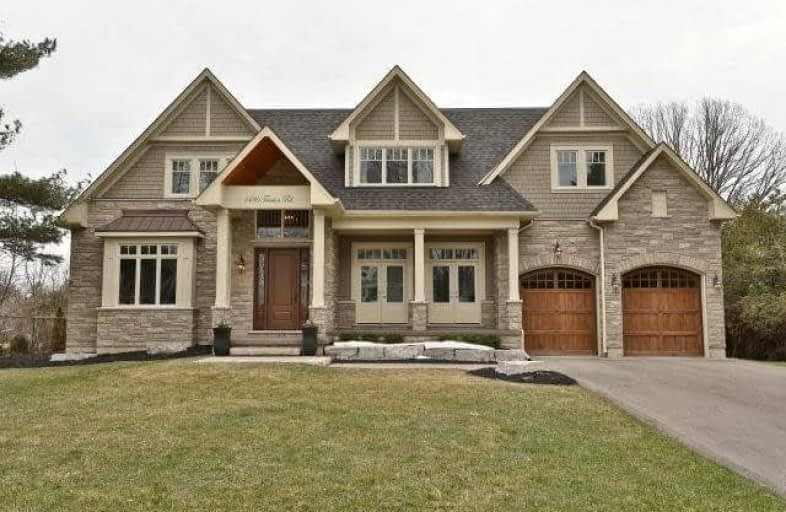Sold on May 16, 2018
Note: Property is not currently for sale or for rent.

-
Type: Detached
-
Style: 2-Storey
-
Size: 3500 sqft
-
Lot Size: 85 x 150 Feet
-
Age: 0-5 years
-
Taxes: $10,468 per year
-
Days on Site: 21 Days
-
Added: Sep 07, 2019 (3 weeks on market)
-
Updated:
-
Last Checked: 2 hours ago
-
MLS®#: W4110909
-
Listed By: Royal lepage realty plus oakville, brokerage
Welcome To 1486 Trenton Road. Enjoy This Large Bright Luxurious Custom House Located At The Base Of Desirable Coronation Park. Live In One Of The Most Prestigious And Transitioning Neighbourhoods In Sw Oakville. Surrounded By Many New Multi-Million Dollar Custom Homes. Enjoy Living In This Family Friendly Neighbourhood. An Entertainers Dream, Pride Of Ownership, Luxury Lifestyle, Enjoy It All.
Extras
A Must See, Shows 10+ Starting With The Fantastic Curb Appeal. Attach Sch B, Form 801. 24 Hrs, Irrev. Taxes And Measurements Tbv.**Interboard Listing: Oakville, Milton And District R.E. Assoc.**
Property Details
Facts for 1486 Trenton Road, Oakville
Status
Days on Market: 21
Last Status: Sold
Sold Date: May 16, 2018
Closed Date: Aug 28, 2018
Expiry Date: Jul 31, 2018
Sold Price: $2,750,000
Unavailable Date: May 16, 2018
Input Date: Apr 30, 2018
Property
Status: Sale
Property Type: Detached
Style: 2-Storey
Size (sq ft): 3500
Age: 0-5
Area: Oakville
Community: Bronte East
Availability Date: July 31, 2018
Assessment Amount: $1,843,000
Assessment Year: 2018
Inside
Bedrooms: 5
Bathrooms: 6
Kitchens: 1
Rooms: 20
Den/Family Room: Yes
Air Conditioning: Central Air
Fireplace: Yes
Laundry Level: Upper
Central Vacuum: Y
Washrooms: 6
Building
Basement: Fin W/O
Basement 2: Full
Heat Type: Forced Air
Heat Source: Gas
Exterior: Board/Batten
Exterior: Stone
Water Supply: Municipal
Special Designation: Unknown
Parking
Driveway: Pvt Double
Garage Spaces: 3
Garage Type: Detached
Covered Parking Spaces: 6
Total Parking Spaces: 9
Fees
Tax Year: 2018
Tax Legal Description: Lt 126, Pl669, S/T 48694 Oakville
Taxes: $10,468
Land
Cross Street: Third Line And Lakes
Municipality District: Oakville
Fronting On: South
Pool: Inground
Sewer: Sewers
Lot Depth: 150 Feet
Lot Frontage: 85 Feet
Zoning: Residential
Rooms
Room details for 1486 Trenton Road, Oakville
| Type | Dimensions | Description |
|---|---|---|
| Great Rm Ground | 5.48 x 7.00 | |
| Dining Ground | 3.35 x 5.20 | |
| Family Ground | 5.36 x 5.91 | |
| Den Ground | - | |
| Powder Rm Ground | - | |
| Powder Rm Ground | - | |
| Master 2nd | 5.18 x 7.01 | |
| 2nd Br 2nd | 3.41 x 5.48 | |
| 3rd Br 2nd | 3.99 x 4.60 | |
| 4th Br 2nd | 4.45 x 5.43 | |
| 5th Br Bsmt | 3.35 x 3.93 | |
| Rec Bsmt | 5.36 x 13.05 |
| XXXXXXXX | XXX XX, XXXX |
XXXX XXX XXXX |
$X,XXX,XXX |
| XXX XX, XXXX |
XXXXXX XXX XXXX |
$X,XXX,XXX | |
| XXXXXXXX | XXX XX, XXXX |
XXXXXXX XXX XXXX |
|
| XXX XX, XXXX |
XXXXXX XXX XXXX |
$X,XXX,XXX |
| XXXXXXXX XXXX | XXX XX, XXXX | $2,750,000 XXX XXXX |
| XXXXXXXX XXXXXX | XXX XX, XXXX | $2,799,850 XXX XXXX |
| XXXXXXXX XXXXXXX | XXX XX, XXXX | XXX XXXX |
| XXXXXXXX XXXXXX | XXX XX, XXXX | $2,499,000 XXX XXXX |

École élémentaire Patricia-Picknell
Elementary: PublicBrookdale Public School
Elementary: PublicGladys Speers Public School
Elementary: PublicSt Joseph's School
Elementary: CatholicEastview Public School
Elementary: PublicPine Grove Public School
Elementary: PublicÉcole secondaire Gaétan Gervais
Secondary: PublicGary Allan High School - Oakville
Secondary: PublicAbbey Park High School
Secondary: PublicSt Ignatius of Loyola Secondary School
Secondary: CatholicThomas A Blakelock High School
Secondary: PublicSt Thomas Aquinas Roman Catholic Secondary School
Secondary: Catholic- 4 bath
- 7 bed
- 3500 sqft
3175 Lakeshore Road West, Oakville, Ontario • L6L 1J7 • Bronte West



