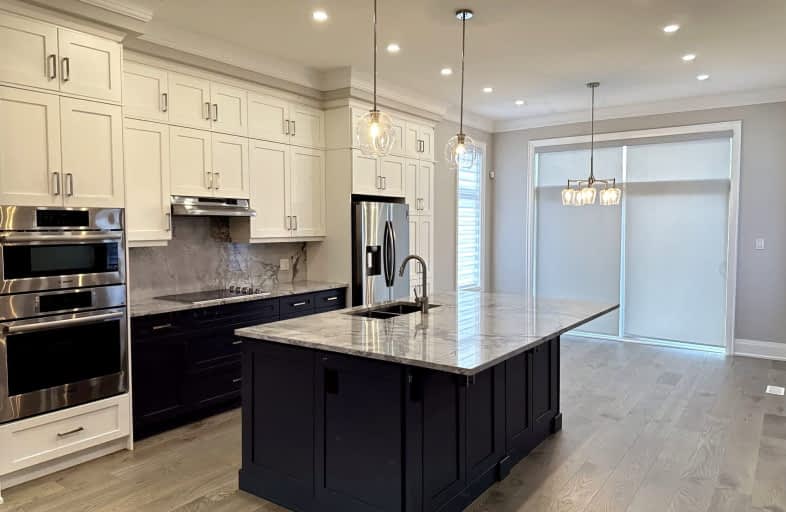Car-Dependent
- Almost all errands require a car.
Some Transit
- Most errands require a car.
Somewhat Bikeable
- Most errands require a car.

Sheridan Public School
Elementary: PublicChrist The King Catholic School
Elementary: CatholicAll Saints Catholic School
Elementary: CatholicGarthwood Park Public School
Elementary: PublicSt Marguerite d'Youville Elementary School
Elementary: CatholicJoshua Creek Public School
Elementary: PublicGary Allan High School - Oakville
Secondary: PublicGary Allan High School - STEP
Secondary: PublicLoyola Catholic Secondary School
Secondary: CatholicHoly Trinity Catholic Secondary School
Secondary: CatholicIroquois Ridge High School
Secondary: PublicWhite Oaks High School
Secondary: Public-
Al-Omda Lounge
33-3100 Ridgeway Drive, Mississauga, ON L5L 5M5 1.6km -
Jack Astor's Bar And Grill
3047 Vega Boulevard, Mississauga, ON L5L 5Y3 1.61km -
Milestones
3051 Vega Boulevard, Mississauga, ON L5L 5Y3 1.72km
-
The Original Sunnyside Grill
Oakville, ON L6J 1J4 1.08km -
Starbucks
2509 Prince Michael Dr, Oakville, ON L6H 7P1 1.11km -
Starbucks
3050 Vega Boulevard, Mississauga, ON L5L 4X8 1.52km
-
Planet Workout
3345 Laird Road, Mississauga, ON L5L 5R6 1.55km -
LA Fitness
3055 Vega Blvd, Mississauga, ON L5L 5Y3 1.64km -
GoodLife Fitness
2395 Trafalgar Road, Oakville, ON L6H 6K7 2.49km
-
Shoppers Drug Mart
2525 Prince Michael Dr, Oakville, ON L6H 0E9 1km -
Shoppers Drug Mart
3163 Winston Churchill Boulevard, Mississauga, ON L5L 2W1 2.63km -
Metro Pharmacy
1011 Upper Middle Road E, Oakville, ON L6H 4L2 2.87km
-
Shawarma Royale
2525 Prince Michael Drive, Unit 7, Oakville, ON L6H 0E9 1km -
Sushi Hour
2525 Prince Michael Drive, Oakville, ON L6H 0E9 1.02km -
The Original Sunnyside Grill
Oakville, ON L6J 1J4 1.08km
-
Upper Oakville Shopping Centre
1011 Upper Middle Road E, Oakville, ON L6H 4L2 2.87km -
Oakville Entertainment Centrum
2075 Winston Park Drive, Oakville, ON L6H 6P5 3km -
South Common Centre
2150 Burnhamthorpe Road W, Mississauga, ON L5L 3A2 4.46km
-
M&M Food Market
2525 Prince Michael Drive, Unit 2B, Shoppes on Dundas, Oakville, ON L6H 0E9 1.02km -
Al Ramzan Grocers
3450 Ridgeway Drive, Mississauga, ON L5L 5Y6 1.8km -
Starsky Foods
3115 Dundas Street W, Mississauga, ON L5L 3R8 2.21km
-
LCBO
251 Oak Walk Dr, Oakville, ON L6H 6M3 2.74km -
The Beer Store
1011 Upper Middle Road E, Oakville, ON L6H 4L2 2.87km -
LCBO
2458 Dundas Street W, Mississauga, ON L5K 1R8 3.39km
-
Peel Heating & Air Conditioning
3615 Laird Road, Units 19-20, Mississauga, ON L5L 5Z8 1.5km -
Esso
305 Dundas Street E, Oakville, ON L6H 7C3 2.49km -
Rainbow Esso
2688 Dundas Street W, Mississauga, ON L5K 1S1 2.62km
-
Five Drive-In Theatre
2332 Ninth Line, Oakville, ON L6H 7G9 1.36km -
Cineplex - Winston Churchill VIP
2081 Winston Park Drive, Oakville, ON L6H 6P5 2.92km -
Cineplex Junxion
5100 Erin Mills Parkway, Unit Y0002, Mississauga, ON L5M 4Z5 5.7km
-
South Common Community Centre & Library
2233 South Millway Drive, Mississauga, ON L5L 3H7 4.23km -
Clarkson Community Centre
2475 Truscott Drive, Mississauga, ON L5J 2B3 4.56km -
White Oaks Branch - Oakville Public Library
1070 McCraney Street E, Oakville, ON L6H 2R6 4.9km
-
Oakville Hospital
231 Oak Park Boulevard, Oakville, ON L6H 7S8 2.88km -
The Credit Valley Hospital
2200 Eglinton Avenue W, Mississauga, ON L5M 2N1 5.7km -
Oakville Trafalgar Memorial Hospital
3001 Hospital Gate, Oakville, ON L6M 0L8 7.94km
-
Bayshire Woods Park
1359 Bayshire Dr, Oakville ON L6H 6C7 1.74km -
Glenashton Park
Mississauga ON 2.17km -
Thorn Lodge Park
Thorn Lodge Dr (Woodchester Dr), Mississauga ON 3.31km
-
TD Bank Financial Group
2517 Prince Michael Dr, Oakville ON L6H 0E9 1.07km -
CIBC
3125 Dundas St W, Mississauga ON L5L 3R8 2.2km -
RBC Royal Bank
309 Hays Blvd (Trafalgar and Dundas), Oakville ON L6H 6Z3 2.59km
- 4 bath
- 5 bed
- 3500 sqft
3331 Meadow Marsh Crescent, Oakville, Ontario • L6H 0T5 • Rural Oakville



