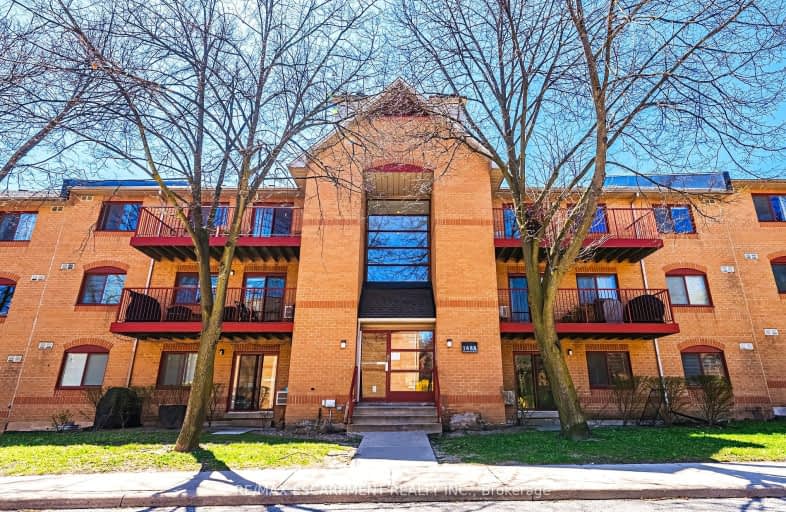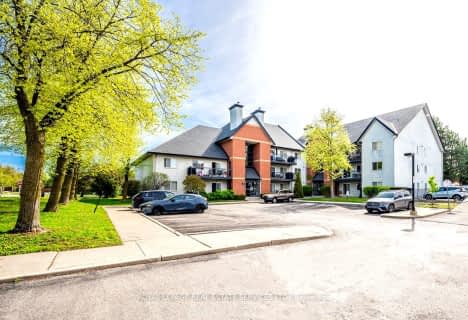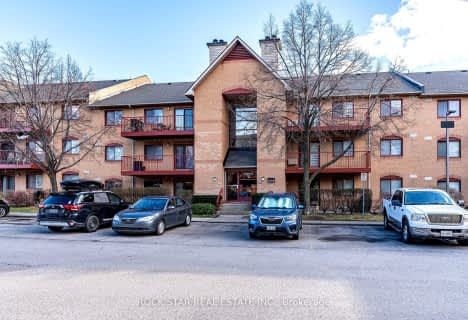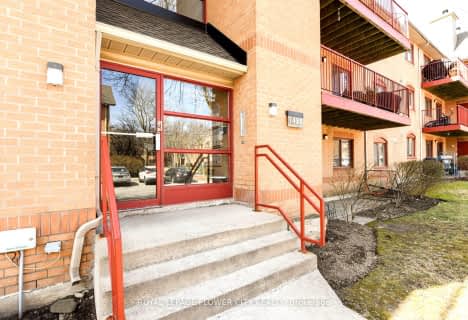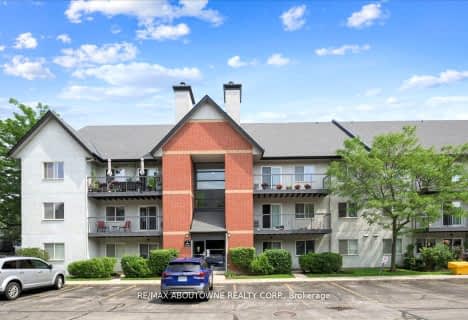Car-Dependent
- Almost all errands require a car.
Some Transit
- Most errands require a car.
Very Bikeable
- Most errands can be accomplished on bike.

St Matthew's School
Elementary: CatholicSt. Teresa of Calcutta Elementary School
Elementary: CatholicSt Bernadette Separate School
Elementary: CatholicPilgrim Wood Public School
Elementary: PublicHeritage Glen Public School
Elementary: PublicWest Oak Public School
Elementary: PublicGary Allan High School - Oakville
Secondary: PublicGary Allan High School - STEP
Secondary: PublicAbbey Park High School
Secondary: PublicGarth Webb Secondary School
Secondary: PublicSt Ignatius of Loyola Secondary School
Secondary: CatholicThomas A Blakelock High School
Secondary: Public-
Heritage Way Park
Oakville ON 1.09km -
Old Abbey Lane Park
2.01km -
West Oak Trails Park
2.14km
-
Scotiabank
1500 Upper Middle Rd W (3rd Line), Oakville ON L6M 3G3 1.2km -
TD Bank Financial Group
1424 Upper Middle Rd W, Oakville ON L6M 3G3 1.28km -
Access Cash
2251 Westoak Trails Blvd, Oakville ON L6M 3P7 2.37km
For Sale
More about this building
View 1488 Pilgrims Way, Oakville- 2 bath
- 3 bed
- 1000 sqft
1013-1450 Glen Abbey Gate, Oakville, Ontario • L6M 2V7 • Glen Abbey
- 1 bath
- 2 bed
- 900 sqft
312-1450 Glen Abbey Gate, Oakville, Ontario • L6M 2V7 • 1007 - GA Glen Abbey
- 1 bath
- 2 bed
- 1000 sqft
1731-1478 Pilgrims Way, Oakville, Ontario • L6M 3G7 • 1007 - GA Glen Abbey
- 1 bath
- 2 bed
- 900 sqft
1334-1488 Pilgrims Way West, Oakville, Ontario • L6M 3G8 • Glen Abbey
- 2 bath
- 3 bed
- 1000 sqft
921-1450 Glen Abbey Gate, Oakville, Ontario • L6M 2V7 • Glen Abbey
