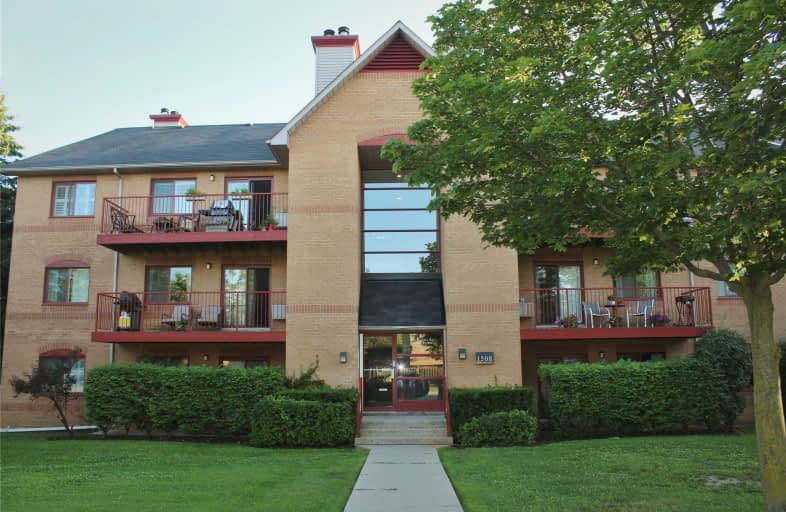Somewhat Walkable
- Some errands can be accomplished on foot.
66
/100
Some Transit
- Most errands require a car.
36
/100
Bikeable
- Some errands can be accomplished on bike.
69
/100

St Matthew's School
Elementary: Catholic
1.31 km
St. Teresa of Calcutta Elementary School
Elementary: Catholic
2.20 km
St Bernadette Separate School
Elementary: Catholic
0.83 km
Pilgrim Wood Public School
Elementary: Public
0.25 km
Heritage Glen Public School
Elementary: Public
1.11 km
West Oak Public School
Elementary: Public
1.95 km
Gary Allan High School - Oakville
Secondary: Public
4.02 km
Abbey Park High School
Secondary: Public
0.82 km
Garth Webb Secondary School
Secondary: Public
2.17 km
St Ignatius of Loyola Secondary School
Secondary: Catholic
1.48 km
Thomas A Blakelock High School
Secondary: Public
3.01 km
Holy Trinity Catholic Secondary School
Secondary: Catholic
4.47 km
-
West Oak Trails Park
2.26km -
Donovan Bailey Park
3.47km -
Coronation Park
1426 Lakeshore Rd W (at Westminster Dr.), Oakville ON L6L 1G2 3.89km
-
Scotiabank
1500 Upper Middle Rd W (3rd Line), Oakville ON L6M 3G3 1.27km -
BMO Bank of Montreal
238 N Service Rd W, Oakville ON L6M 2Y4 2.65km -
TD Bank Financial Group
2993 Westoak Trails Blvd (at Bronte Rd.), Oakville ON L6M 5E4 3.2km
More about this building
View 1490 Pilgrims Way, Oakville

