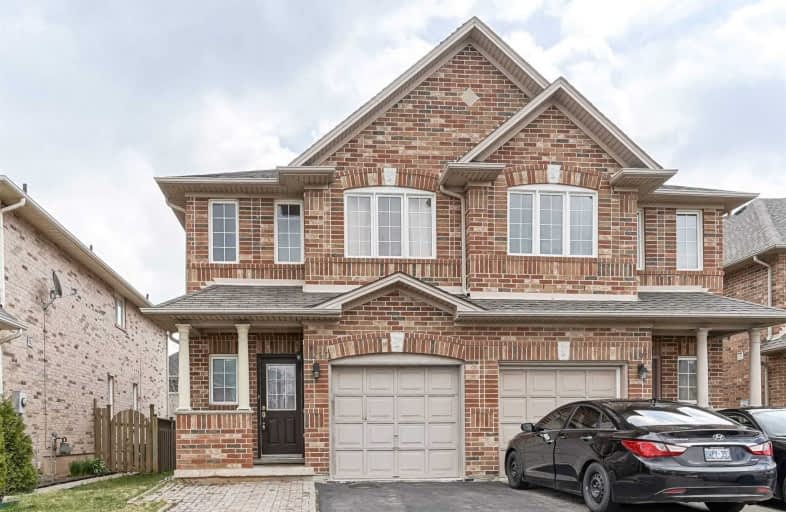Sold on May 03, 2020
Note: Property is not currently for sale or for rent.

-
Type: Semi-Detached
-
Style: 2-Storey
-
Size: 1500 sqft
-
Lot Size: 24.61 x 109.91 Feet
-
Age: 6-15 years
-
Taxes: $4,800 per year
-
Days on Site: 9 Days
-
Added: Apr 24, 2020 (1 week on market)
-
Updated:
-
Last Checked: 2 months ago
-
MLS®#: W4748404
-
Listed By: Home vision real estate inc., brokerage
Absolute Gorgeous 3 Bdrm Semi-Detached Home In The Most Desired Location Of West Oak Trails! Great Floor Plan. Hardwood Floors On Main With An Open Concept Living & Dining Rooms. Welcoming Family Room W/ Overlooking Garden. Gourmet Kitchen W/Center Island And Stainless Steel Appliances. Walkout To Deck And Beautiful Garden. Master Bdrm W/ Walk-In Closet & 5 Pc Ensuite. All Spacious Bdrms And 2 Full Baths On The 2nd Floor. Close To The Hospital & Park.
Extras
Includes: S/S Stove, S/S Fridge, S/S Dishwasher, Washer, Dryer, All Elf's, All Window Coverings, Cac. Most Accessible To Soccer Playground, Day Care. Freshly Painted Home With Ready To Move In
Property Details
Facts for 1490 Warbler Road, Oakville
Status
Days on Market: 9
Last Status: Sold
Sold Date: May 03, 2020
Closed Date: Jun 30, 2020
Expiry Date: Dec 31, 2020
Sold Price: $830,000
Unavailable Date: May 03, 2020
Input Date: Apr 24, 2020
Prior LSC: Listing with no contract changes
Property
Status: Sale
Property Type: Semi-Detached
Style: 2-Storey
Size (sq ft): 1500
Age: 6-15
Area: Oakville
Community: West Oak Trails
Availability Date: Tba/Flex
Inside
Bedrooms: 3
Bathrooms: 3
Kitchens: 1
Rooms: 7
Den/Family Room: Yes
Air Conditioning: Central Air
Fireplace: No
Central Vacuum: Y
Washrooms: 3
Building
Basement: Full
Basement 2: Unfinished
Heat Type: Forced Air
Heat Source: Gas
Exterior: Brick
Water Supply: Municipal
Special Designation: Unknown
Parking
Driveway: Private
Garage Spaces: 1
Garage Type: Attached
Covered Parking Spaces: 4
Total Parking Spaces: 5
Fees
Tax Year: 2020
Tax Legal Description: Pt Blk 39,Pl 20M737, Pts 8&9, 20R1464
Taxes: $4,800
Highlights
Feature: Clear View
Feature: Fenced Yard
Feature: Hospital
Feature: Park
Feature: Public Transit
Feature: School
Land
Cross Street: Third Line & Dundas
Municipality District: Oakville
Fronting On: West
Pool: None
Sewer: Sewers
Lot Depth: 109.91 Feet
Lot Frontage: 24.61 Feet
Additional Media
- Virtual Tour: https://unbranded.mediatours.ca/property/1490-warbler-road-oakville/
Rooms
Room details for 1490 Warbler Road, Oakville
| Type | Dimensions | Description |
|---|---|---|
| Living Main | 5.18 x 5.83 | Hardwood Floor, Open Concept, Combined W/Dining |
| Dining Main | 5.18 x 5.83 | Hardwood Floor, Open Concept, Combined W/Living |
| Family Main | 4.83 x 4.42 | O/Looks Backyard, Combined W/Kitchen, W/O To Deck |
| Kitchen Main | 4.95 x 4.42 | Stainless Steel Appl, Eat-In Kitchen, Centre Island |
| Master 2nd | 5.20 x 4.45 | W/I Closet, 5 Pc Ensuite, Large Window |
| 2nd Br 2nd | 2.59 x 4.53 | Closet, Window |
| 3rd Br 2nd | 2.54 x 3.45 | Closet, Window |
| XXXXXXXX | XXX XX, XXXX |
XXXX XXX XXXX |
$XXX,XXX |
| XXX XX, XXXX |
XXXXXX XXX XXXX |
$XXX,XXX | |
| XXXXXXXX | XXX XX, XXXX |
XXXXXXX XXX XXXX |
|
| XXX XX, XXXX |
XXXXXX XXX XXXX |
$XXX,XXX | |
| XXXXXXXX | XXX XX, XXXX |
XXXX XXX XXXX |
$XXX,XXX |
| XXX XX, XXXX |
XXXXXX XXX XXXX |
$XXX,XXX |
| XXXXXXXX XXXX | XXX XX, XXXX | $830,000 XXX XXXX |
| XXXXXXXX XXXXXX | XXX XX, XXXX | $849,000 XXX XXXX |
| XXXXXXXX XXXXXXX | XXX XX, XXXX | XXX XXXX |
| XXXXXXXX XXXXXX | XXX XX, XXXX | $879,000 XXX XXXX |
| XXXXXXXX XXXX | XXX XX, XXXX | $535,000 XXX XXXX |
| XXXXXXXX XXXXXX | XXX XX, XXXX | $549,000 XXX XXXX |

St Joan of Arc Catholic Elementary School
Elementary: CatholicHeritage Glen Public School
Elementary: PublicSt. John Paul II Catholic Elementary School
Elementary: CatholicEmily Carr Public School
Elementary: PublicForest Trail Public School (Elementary)
Elementary: PublicWest Oak Public School
Elementary: PublicÉSC Sainte-Trinité
Secondary: CatholicGary Allan High School - STEP
Secondary: PublicAbbey Park High School
Secondary: PublicGarth Webb Secondary School
Secondary: PublicSt Ignatius of Loyola Secondary School
Secondary: CatholicHoly Trinity Catholic Secondary School
Secondary: Catholic- 3 bath
- 3 bed
2189 Shorncliffe Boulevard, Oakville, Ontario • L6M 3X2 • West Oak Trails



