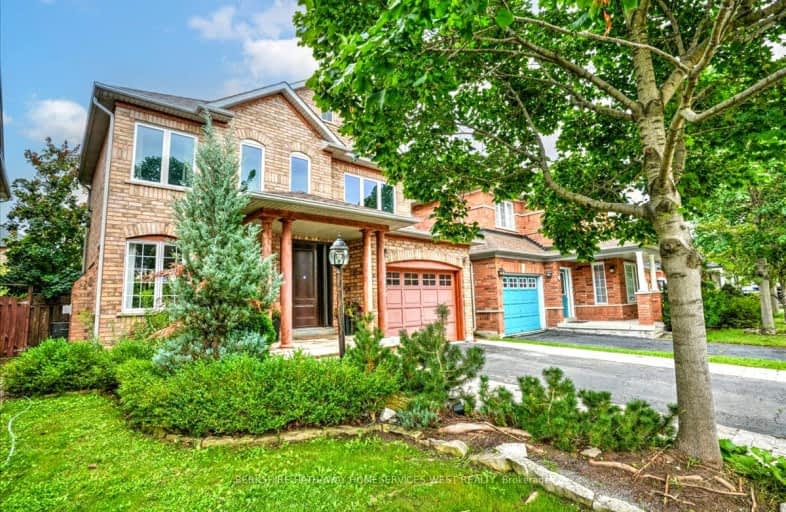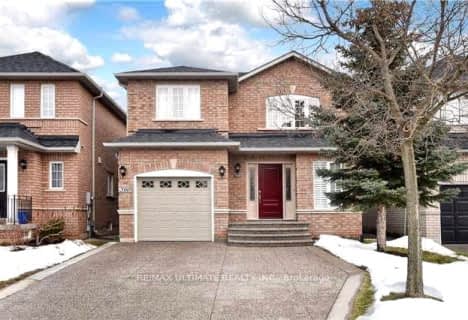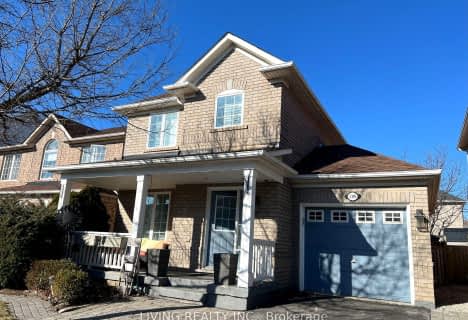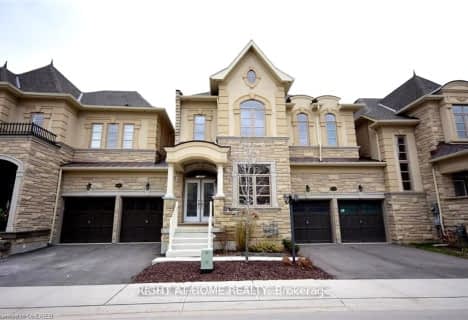Somewhat Walkable
- Some errands can be accomplished on foot.
Some Transit
- Most errands require a car.
Very Bikeable
- Most errands can be accomplished on bike.

St. Teresa of Calcutta Elementary School
Elementary: CatholicSt Joan of Arc Catholic Elementary School
Elementary: CatholicSt. John Paul II Catholic Elementary School
Elementary: CatholicEmily Carr Public School
Elementary: PublicForest Trail Public School (Elementary)
Elementary: PublicWest Oak Public School
Elementary: PublicÉSC Sainte-Trinité
Secondary: CatholicGary Allan High School - STEP
Secondary: PublicAbbey Park High School
Secondary: PublicGarth Webb Secondary School
Secondary: PublicSt Ignatius of Loyola Secondary School
Secondary: CatholicHoly Trinity Catholic Secondary School
Secondary: Catholic-
House Of Wings
2501 Third Line, Oakville, ON L6M 5A9 0.63km -
The Stout Monk
478 Dundas Street W, #1, Oakville, ON L6H 6Y3 2.19km -
Palermo Pub
2512 Old Bronte Road, Oakville, ON L6M 2.28km
-
Starbucks
2501 Third Line, Unit 1, Building C, Oakville, ON L6M 5A9 0.57km -
Tim Hortons
1499 Upper Middle Rd, Oakville, ON L6M 3G3 1.22km -
Tim Hortons
1500 Upper Middle Rd West, Oakville, ON L6M 3G3 1.36km
-
Fitness Experts
2435 Greenwich Drive, Unit 8, Oakville, ON L6M 0S4 1.99km -
GoodLife Fitness
300 North Service Road W, Oakville, ON L6M 2S2 3.9km -
CrossFit Cordis
790 Redwood Square, Unit 3, Oakville, ON L6L 6N3 4km
-
Shoppers Drug Mart
2501 Third Line, Building B, Oakville, ON L6M 5A9 0.53km -
ORIGINS Pharmacy & Compounding Lab
3075 Hospital Gate, Unit 108, Oakville, ON L6M 1M1 0.95km -
IDA Postmaster Pharmacy
2540 Postmaster Drive, Oakville, ON L6M 0N2 1.31km
-
Peppino's Oven
2015 Kingsridge Drive, Oakville, ON L6M 4Y7 0.34km -
Bamboo Legend
2503 Third Line, Oakville, ON L6M 0G8 0.55km -
Halton Dragon
2501 Third Line, Unit 11, Oakville, ON L6M 5A9 0.59km
-
Queenline Centre
1540 North Service Rd W, Oakville, ON L6M 4A1 3.11km -
Hopedale Mall
1515 Rebecca Street, Oakville, ON L6L 5G8 5.52km -
Oakville Place
240 Leighland Ave, Oakville, ON L6H 3H6 5.54km
-
FreshCo
2501 Third Line, Oakville, ON L6M 4H8 0.47km -
Sobeys
1500 Upper Middle Road W, Oakville, ON L6M 3G3 1.36km -
Fortinos
493 Dundas Street W, Oakville, ON L6M 4M2 2.34km
-
LCBO
251 Oak Walk Dr, Oakville, ON L6H 6M3 5.01km -
The Beer Store
1011 Upper Middle Road E, Oakville, ON L6H 4L2 6.17km -
LCBO
321 Cornwall Drive, Suite C120, Oakville, ON L6J 7Z5 6.14km
-
Esso Wash'n'go
1499 Upper Middle Rd W, Oakville, ON L6M 3Y3 1.28km -
Circle K
1499 Upper Middle Road W, Oakville, ON L6L 4A7 1.28km -
Petro-Canada
1020 Dundas Street W, Oakville, ON L6H 6Z6 2.02km
-
Film.Ca Cinemas
171 Speers Road, Unit 25, Oakville, ON L6K 3W8 5.08km -
Cineplex Cinemas
3531 Wyecroft Road, Oakville, ON L6L 0B7 5.93km -
Five Drive-In Theatre
2332 Ninth Line, Oakville, ON L6H 7G9 8.19km
-
White Oaks Branch - Oakville Public Library
1070 McCraney Street E, Oakville, ON L6H 2R6 4.53km -
Oakville Public Library
1274 Rebecca Street, Oakville, ON L6L 1Z2 5.53km -
Oakville Public Library - Central Branch
120 Navy Street, Oakville, ON L6J 2Z4 6.68km
-
Oakville Trafalgar Memorial Hospital
3001 Hospital Gate, Oakville, ON L6M 0L8 1.01km -
Oakville Hospital
231 Oak Park Boulevard, Oakville, ON L6H 7S8 4.96km -
Postmaster Medical Clinic
2540 Postmaster Drive, Oakville, ON L6M 0N2 1.32km
-
Lion's Valley Park
Oakville ON 1.58km -
West Oak Trails Park
1.65km -
Valley Ridge Park
2.61km
-
RBC Royal Bank
2501 3rd Line (Dundas St W), Oakville ON L6M 5A9 0.68km -
Scotiabank
1500 Upper Middle Rd W (3rd Line), Oakville ON L6M 3G3 1.44km -
CIBC Cash Dispenser
1020 Dundas St W, Oakville ON L6H 6Z6 2km
- 3 bath
- 3 bed
- 1500 sqft
3116 Robert Brown Boulevard, Oakville, Ontario • L6M 4L7 • Rural Oakville
- 3 bath
- 3 bed
2088 Golden Orchard Trail, Oakville, Ontario • L6M 3N5 • 1022 - WT West Oak Trails
- 4 bath
- 4 bed
- 2500 sqft
1366 Marblehead Road, Oakville, Ontario • L6M 5N9 • 1012 - NW Northwest
- 3 bath
- 3 bed
- 1500 sqft
2226 Blue Oak Circle, Oakville, Ontario • L6M 5J3 • 1019 - WM Westmount
- 3 bath
- 4 bed
- 2000 sqft
2347 Copperwood Drive, Oakville, Ontario • L6M 4T4 • 1019 - WM Westmount














