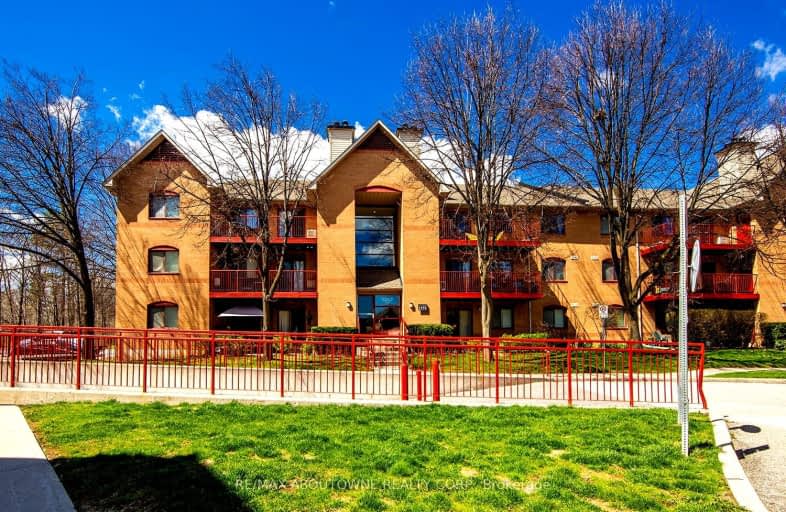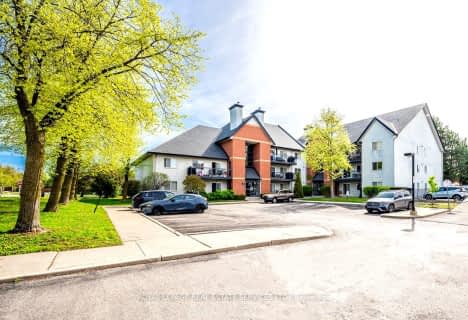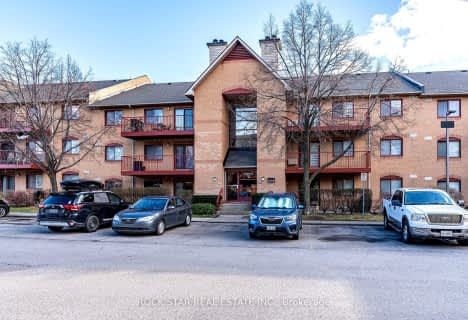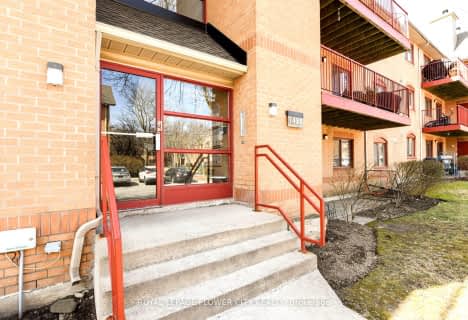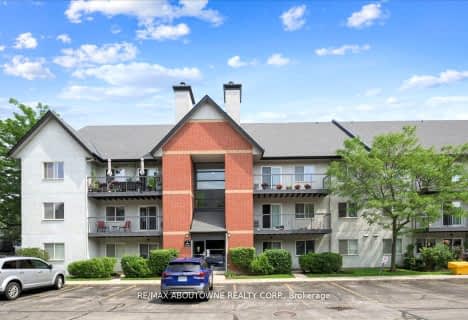Car-Dependent
- Almost all errands require a car.
Some Transit
- Most errands require a car.
Very Bikeable
- Most errands can be accomplished on bike.

St Matthew's School
Elementary: CatholicSt. Teresa of Calcutta Elementary School
Elementary: CatholicSt Bernadette Separate School
Elementary: CatholicPilgrim Wood Public School
Elementary: PublicHeritage Glen Public School
Elementary: PublicWest Oak Public School
Elementary: PublicGary Allan High School - Oakville
Secondary: PublicAbbey Park High School
Secondary: PublicGarth Webb Secondary School
Secondary: PublicSt Ignatius of Loyola Secondary School
Secondary: CatholicThomas A Blakelock High School
Secondary: PublicHoly Trinity Catholic Secondary School
Secondary: Catholic-
Chuck's Roadhouse Bar and Grill
379 Speers Road, Oakville, ON L6K 3T2 2.85km -
House Of Wings
2501 Third Line, Oakville, ON L6M 5A9 3.2km -
Bronte Sports Kitchen
2544 Speers Road, Oakville, ON L6L 5W8 3.26km
-
Tim Hortons
1530 North Service Rd West, Oakville, ON L6M 4A1 0.7km -
McDonald's
1500 Upper Middle Road W, Oakville, ON L6M 3G3 1.18km -
Tim Hortons
1500 Upper Middle Rd West, Oakville, ON L6M 3G3 1.24km
-
Pharmasave
1500 Upper Middle Road West, Oakville, ON L6M 3G5 1.14km -
Shopper's Drug Mart
1515 Rebecca Street, Oakville, ON L6L 5G8 2.98km -
Shoppers Drug Mart
2501 Third Line, Building B, Oakville, ON L6M 5A9 3.09km
-
Pizza Den
1395 Abbeywood Drive, Unit 1, Oakville, ON L6M 3B2 0.24km -
Wo Thai
1395 Abbeywood Drive, Oakville, ON L6M 0.24km -
Mangia Mangia Oakville
1395 Abbeywood Drive, Unit 1, Oakville, ON L6M 3B2 0.22km
-
Queenline Centre
1540 North Service Rd W, Oakville, ON L6M 4A1 0.67km -
Hopedale Mall
1515 Rebecca Street, Oakville, ON L6L 5G8 2.98km -
Oakville Place
240 Leighland Ave, Oakville, ON L6H 3H6 4.69km
-
Oleg's No Frills
1395 Abbeywood Drive, Oakville, ON L6M 3B2 0.18km -
Sobeys
1500 Upper Middle Road W, Oakville, ON L6M 3G3 1.22km -
Metro
1A-280 North Service Road W, Oakville, ON L6M 2S2 2.48km
-
LCBO
321 Cornwall Drive, Suite C120, Oakville, ON L6J 7Z5 4.9km -
LCBO
251 Oak Walk Dr, Oakville, ON L6H 6M3 5.88km -
The Beer Store
1011 Upper Middle Road E, Oakville, ON L6H 4L2 6.21km
-
U-Haul
1296 S Service Rd W, Oakville, ON L6L 5T7 0.89km -
Circle K
1499 Upper Middle Road W, Oakville, ON L6L 4A7 1.34km -
Esso Wash'n'go
1499 Upper Middle Rd W, Oakville, ON L6M 3Y3 1.34km
-
Film.Ca Cinemas
171 Speers Road, Unit 25, Oakville, ON L6K 3W8 3.44km -
Cineplex Cinemas
3531 Wyecroft Road, Oakville, ON L6L 0B7 4.7km -
Five Drive-In Theatre
2332 Ninth Line, Oakville, ON L6H 7G9 8.58km
-
Oakville Public Library
1274 Rebecca Street, Oakville, ON L6L 1Z2 2.96km -
White Oaks Branch - Oakville Public Library
1070 McCraney Street E, Oakville, ON L6H 2R6 4.05km -
Oakville Public Library - Central Branch
120 Navy Street, Oakville, ON L6J 2Z4 4.84km
-
Oakville Trafalgar Memorial Hospital
3001 Hospital Gate, Oakville, ON L6M 0L8 3.55km -
Oakville Hospital
231 Oak Park Boulevard, Oakville, ON L6H 7S8 5.66km -
Abbey Medical Centre
1131 Nottinghill Gate, Suite 201, Oakville, ON L6M 1K5 1.13km
-
Heritage Way Park
Oakville ON 1.07km -
West Oak Trails Park
2.11km -
Stratus Drive Park
Oakville ON 2.91km
-
TD Bank Financial Group
1424 Upper Middle Rd W, Oakville ON L6M 3G3 1.21km -
RBC Royal Bank
1005 Speers Rd (Fourth Line), Oakville ON L6L 2X5 2.05km -
TD Bank Financial Group
2993 Westoak Trails Blvd (at Bronte Rd.), Oakville ON L6M 5E4 3.06km
More about this building
View 1496 Pilgrims Way, Oakville- 2 bath
- 3 bed
- 1000 sqft
1013-1450 Glen Abbey Gate, Oakville, Ontario • L6M 2V7 • Glen Abbey
- 1 bath
- 2 bed
- 900 sqft
312-1450 Glen Abbey Gate, Oakville, Ontario • L6M 2V7 • 1007 - GA Glen Abbey
- 1 bath
- 2 bed
- 1000 sqft
1731-1478 Pilgrims Way, Oakville, Ontario • L6M 3G7 • 1007 - GA Glen Abbey
- 1 bath
- 2 bed
- 900 sqft
1334-1488 Pilgrims Way West, Oakville, Ontario • L6M 3G8 • Glen Abbey
- 2 bath
- 3 bed
- 1000 sqft
921-1450 Glen Abbey Gate, Oakville, Ontario • L6M 2V7 • Glen Abbey
