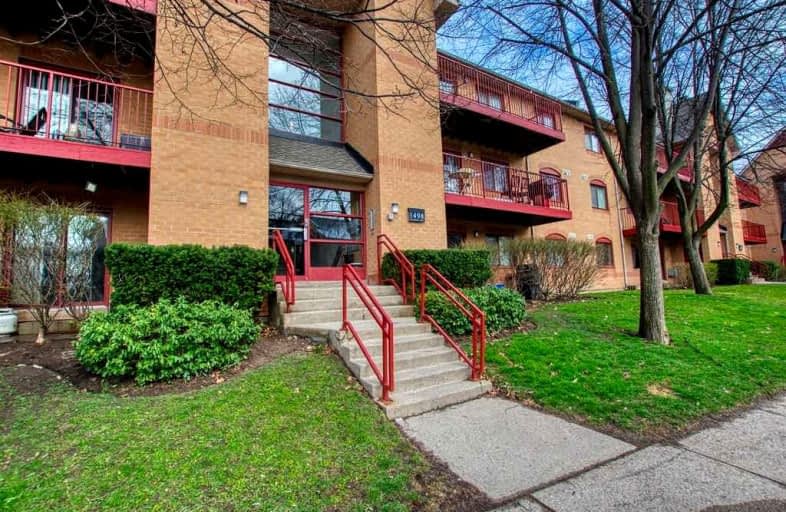
Video Tour
Car-Dependent
- Almost all errands require a car.
0
/100

St Matthew's School
Elementary: Catholic
1.27 km
St. Teresa of Calcutta Elementary School
Elementary: Catholic
2.13 km
St Bernadette Separate School
Elementary: Catholic
0.86 km
Pilgrim Wood Public School
Elementary: Public
0.18 km
Heritage Glen Public School
Elementary: Public
1.10 km
West Oak Public School
Elementary: Public
1.88 km
Gary Allan High School - Oakville
Secondary: Public
3.96 km
Abbey Park High School
Secondary: Public
0.77 km
Garth Webb Secondary School
Secondary: Public
2.15 km
St Ignatius of Loyola Secondary School
Secondary: Catholic
1.41 km
Thomas A Blakelock High School
Secondary: Public
3.05 km
Holy Trinity Catholic Secondary School
Secondary: Catholic
4.40 km
-
Heritage Way Park
Oakville ON 1.08km -
Valley Ridge Park
3.85km -
Lion's Valley Park
Oakville ON 3.87km
-
Scotiabank
1500 Upper Middle Rd W (3rd Line), Oakville ON L6M 3G3 1.14km -
TD Bank Financial Group
2993 Westoak Trails Blvd (at Bronte Rd.), Oakville ON L6M 5E4 3.07km -
RBC Royal Bank
2501 3rd Line (Dundas St W), Oakville ON L6M 5A9 3.25km
More about this building
View 1498 Pilgrims Way, Oakville
