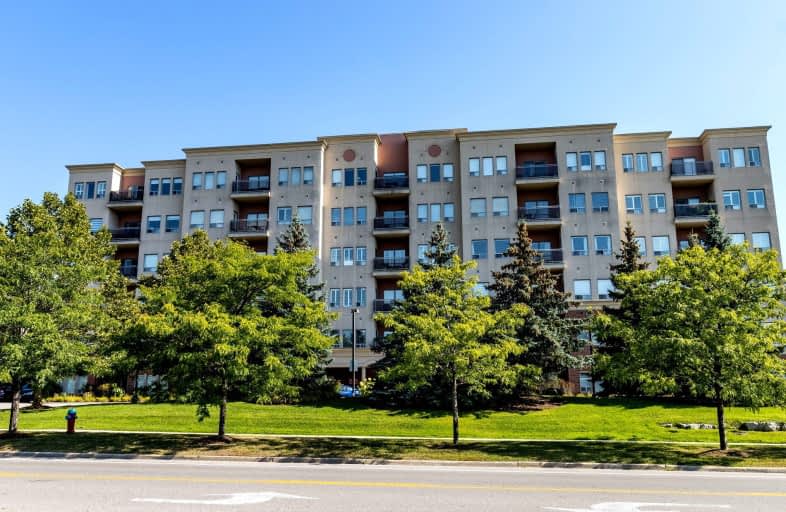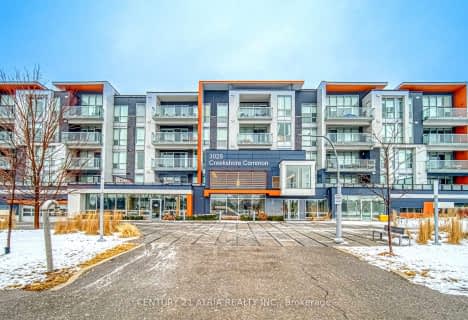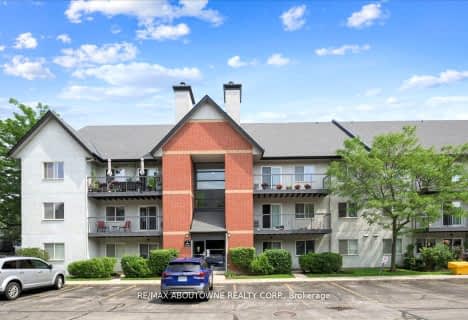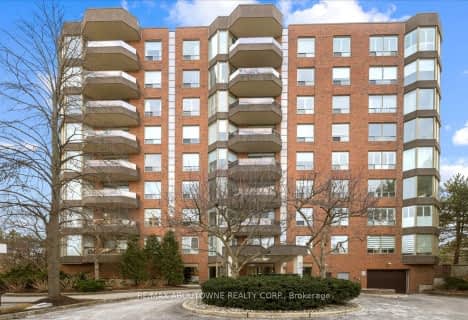Car-Dependent
- Almost all errands require a car.
Some Transit
- Most errands require a car.
Very Bikeable
- Most errands can be accomplished on bike.

St Matthew's School
Elementary: CatholicSt. Teresa of Calcutta Elementary School
Elementary: CatholicSt Bernadette Separate School
Elementary: CatholicPilgrim Wood Public School
Elementary: PublicHeritage Glen Public School
Elementary: PublicWest Oak Public School
Elementary: PublicGary Allan High School - Oakville
Secondary: PublicGary Allan High School - STEP
Secondary: PublicAbbey Park High School
Secondary: PublicGarth Webb Secondary School
Secondary: PublicSt Ignatius of Loyola Secondary School
Secondary: CatholicHoly Trinity Catholic Secondary School
Secondary: Catholic-
Symposium Cafe Restaurant & Lounge
1500 Upper Middle Rd, Oakville, ON L6M 3G3 1.2km -
House Of Wings
2501 Third Line, Oakville, ON L6M 5A9 2.19km -
The Stout Monk
478 Dundas Street W, #1, Oakville, ON L6H 6Y3 2.27km
-
Tim Hortons
1500 Upper Middle Road W, Oakville, ON L6M 3G3 1.12km -
McDonald's
1500 Upper Middle Road W, Oakville, ON L6M 3G3 1.1km -
Tim Hortons
1500 Upper Middle Road W, Oakville, ON L6M 0C2 1.17km
-
Revolution Fitness Center
220 Wyecroft Road, Unit 49, Oakville, ON L6K 3T9 3.11km -
Movati Athletic - Burlington
2036 Appleby Line, Unit K, Burlington, ON L7L 6M6 7.58km -
Womens Fitness Clubs of Canada
200-491 Appleby Line, Burlington, ON L7L 2Y1 8.79km
-
Pharmasave
1500 Upper Middle Road West, Oakville, ON L6M 3G5 1.07km -
Shoppers Drug Mart
478 Dundas St W, Oakville, ON L6H 6Y3 2.13km -
Shoppers Drug Mart
2501 Third Line, Building B, Oakville, ON L6M 5A9 2.15km
-
Monastery Bakery & Delicatessen
1133 Monastery Drive, Oakville, ON L6M 2A3 0.42km -
Pizza Nova
1133 Monastery Dr, Oakville, ON L6M 2A3 0.43km -
Malek Shawarma
2251 Westoak Trails Boulevard, Unit 7, Oakville, ON L6M 3P7 0.82km
-
Oakville Place
240 Leighland Ave, Oakville, ON L6H 3H6 4.07km -
Hopedale Mall
1515 Rebecca Street, Oakville, ON L6L 5G8 4.41km -
Upper Oakville Shopping Centre
1011 Upper Middle Road E, Oakville, ON L6H 4L2 5.12km
-
Sobeys
1500 Upper Middle Road W, Oakville, ON L6M 3G3 1.07km -
Oleg's No Frills
1395 Abbeywood Drive, Oakville, ON L6M 3B2 1.66km -
FreshCo
2501 Third Line, Oakville, ON L6M 4H8 2.06km
-
LCBO
251 Oak Walk Dr, Oakville, ON L6H 6M3 4.48km -
LCBO
321 Cornwall Drive, Suite C120, Oakville, ON L6J 7Z5 4.57km -
The Beer Store
1011 Upper Middle Road E, Oakville, ON L6H 4L2 5.12km
-
Circle K
1499 Upper Middle Road W, Oakville, ON L6L 4A7 1.2km -
Esso Wash'n'go
1499 Upper Middle Rd W, Oakville, ON L6M 3Y3 1.2km -
Abbey Air Home Services by Enercare
1200 South Service Road, Unit 1, Oakville, ON L6L 5T7 2.13km
-
Film.Ca Cinemas
171 Speers Road, Unit 25, Oakville, ON L6K 3W8 3.43km -
Cineplex Cinemas
3531 Wyecroft Road, Oakville, ON L6L 0B7 5.99km -
Five Drive-In Theatre
2332 Ninth Line, Oakville, ON L6H 7G9 7.38km
-
White Oaks Branch - Oakville Public Library
1070 McCraney Street E, Oakville, ON L6H 2R6 3.17km -
Oakville Public Library
1274 Rebecca Street, Oakville, ON L6L 1Z2 4.22km -
Oakville Public Library - Central Branch
120 Navy Street, Oakville, ON L6J 2Z4 5.02km
-
Oakville Trafalgar Memorial Hospital
3001 Hospital Gate, Oakville, ON L6M 0L8 2.63km -
Oakville Hospital
231 Oak Park Boulevard, Oakville, ON L6H 7S8 4.3km -
Abbey Medical Centre
1131 Nottinghill Gate, Suite 201, Oakville, ON L6M 1K5 1.28km
-
Heritage Way Park
Oakville ON 1.78km -
West Oak Trails Park
2.35km -
Stratus Drive Park
Oakville ON 2.56km
-
TD Bank Financial Group
1424 Upper Middle Rd W, Oakville ON L6M 3G3 0.94km -
TD Bank Financial Group
498 Dundas St W, Oakville ON L6H 6Y3 2.14km -
TD Bank Financial Group
2993 Westoak Trails Blvd (at Bronte Rd.), Oakville ON L6M 5E4 3.28km
More about this building
View 1499 Nottinghill Gate, Oakville- 2 bath
- 2 bed
- 900 sqft
415-3028 Creekshore Common, Oakville, Ontario • L6M 5K6 • 1008 - GO Glenorchy
- 2 bath
- 2 bed
- 900 sqft
113-3028 Creekshore Common, Oakville, Ontario • L6M 5K6 • 1008 - GO Glenorchy
- 2 bath
- 2 bed
- 700 sqft
805-405 Dundas Street South, Oakville, Ontario • L6M 5P9 • 1008 - GO Glenorchy
- 2 bath
- 3 bed
- 900 sqft
708-395 Dundas Street West, Oakville, Ontario • L6M 5R8 • Rural Oakville
- 2 bath
- 2 bed
- 800 sqft
PH 05-395 Dundas Street West, Oakville, Ontario • L6M 4M2 • Rural Oakville
- 2 bath
- 2 bed
- 700 sqft
105-395 Dundas Street West, Oakville, Ontario • L6M 4M2 • Rural Oakville
- 2 bath
- 3 bed
- 1000 sqft
921-1450 Glen Abbey Gate, Oakville, Ontario • L6M 2V7 • Glen Abbey
- 1 bath
- 2 bed
- 800 sqft
206-2199 Sixth Line, Oakville, Ontario • L6H 5V3 • 1015 - RO River Oaks
- 2 bath
- 2 bed
- 700 sqft
527-405 Dundas Street West, Oakville, Ontario • L6M 5P9 • 1008 - GO Glenorchy
- 2 bath
- 2 bed
- 700 sqft
102-405 Dundas Street West, Oakville, Ontario • L6M 5P9 • 1008 - GO Glenorchy
- 2 bath
- 2 bed
- 1000 sqft
801-509 Dundas Street West, Oakville, Ontario • L6M 4M2 • 1008 - GO Glenorchy
- 2 bath
- 2 bed
- 1400 sqft
703-1901 Pilgrims Way, Oakville, Ontario • L6M 2W9 • 1007 - GA Glen Abbey














